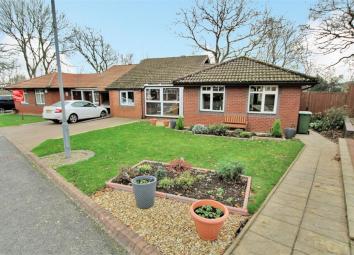Detached bungalow for sale in Cardiff CF23, 3 Bedroom
Quick Summary
- Property Type:
- Detached bungalow
- Status:
- For sale
- Price
- £ 325,000
- Beds:
- 3
- County
- Cardiff
- Town
- Cardiff
- Outcode
- CF23
- Location
- Clarendon, Cyncoed Avenue, Cardiff CF23
- Marketed By:
- Kelvin Francis
- Posted
- 2024-04-01
- CF23 Rating:
- More Info?
- Please contact Kelvin Francis on 029 2262 9797 or Request Details
Property Description
A beautifully maintained and refurbished larger-style 2 bedroomed link-detached bungalow with an additional home office, positioned on a private road within a Wales & West retirement development which benefits from a ‘scheme manager service’, just a short walk to bus links on Cyncoed Road. Large entrance porch, entrance hallway, cloakroom/WC, lounge, beautifully appointed kitchen/diner, large home office, conservatory, 2 double bedrooms and an en-suite shower room. Double glazing throughout, gas central heating, built-in wardrobes, fitted 5-burner gas hob, cooker hood, oven, integrated fridge and freezer. Outside is open plan to the front, driveway, enclosed low maintenance garden to rear. EPC Rating: D
Ground Floor
Entrance Porch
Full fronted double glazing with entrance door and part glazed roof, carpeted, coat hooks, original entrance door into the hallway.
Hallway
u-shaped hallway leading to all of the ground floor accommodation, walk-in airing cupboard housing the gas central heating combination boiler with lighting and shelving, double radiator, scheme manager linked emergency pull cord, an enlarged loft hatch with fold-down ladder
Cloakroom/WC
6' 11" (2.11m) x 5' 0" (1.52m)
A modern white suite with a close coupled WC, pedestal wash hand basin, radiator, tiled floor, ample space for a shower unit, ceiling spotlights, emergency pull cord.
Lounge
6' 11" (2.11m) x 5' 0" (1.52m)
A modern white suite with a close coupled WC, pedestal wash hand basin, radiator, tiled floor, ample space for a shower unit, ceiling spotlights, emergency pull cord.
Kitchen/Diner
16' 3" (4.95m) x 8' 9" (2.67m)
A modern cream fitted kitchen appointed along three sides comprising of soft close eye level units and base units with drawers, deep pan drawers and round nose worktops over, a fitted 5-burner gas hob with cooker hood above, eye level electric oven, integral fridge and freezer, inset 1.5 bowl sink with mixer taps, ceramic wall tiling to work surface areas, under pelmet lighting, quality tile effect flooring, contemporary vertical radiator, ceiling spotlights, emergency pull cord, ample space for dining table with additional wall units and display cabinets, double glazed patio doors giving access to sun room.
Sun Room
10' 4" (3.15m) x 10' 3" (3.12m)
Having a solid roof with uPVC double glazed windows and French doors and opening onto the rear garden, panel radiator, skimmed ceiling.
Bedroom 1
14' 7" (4.44m) x 14' 3" (4.34m) into door well
Window overlooking the patio and a high level window to the rear, double radiator, TV point, quality built-in wardrobes comprising three doubles with central mirrors, emergency pull cord, ceiling spotlights, sliding door to the . .
En Suite Shower Room
Large recess shower with glazed door and a thermostatic shower over with concealed pipe work and ceramic wall tiling, pedestal wash hand basin with tiled splashback, close coupled WC, tile effect flooring, panel radiator, ceiling spotlights, emergency pull cord.
Bedroom 2
10' 8" (3.25m) x 8' 3" (2.51m)
Internal window to the porch, double radiator, emergency pull cord, ceiling spotlights.
Bedroom 3/ Home Study
11' 4" (3.45m) x 8' 3" (2.51m)
Formerly the garage and could accommodate a double bed if desired. Overlooking the private quiet road, radiator, ceiling spotlights, emergency pull cord.
Front Garden
Open plan with an area laid mainly to lawn with shaped flower beds with borders, keyblock paved driveway, path to the entrance door, further side path to the gated side access.
Rear Garden
Enclosed with feather edged timber fencing with paved patio area and steps down to a further patio and small retaining wall, various flower beds to the rear and to the side, path to the shed, gated side access.
Viewers Material Information
1) Prospective viewers should view the Cardiff Adopted Local Development Plan 2006-2026 (ldp) and employ their own Professionals to make enquiries with Cardiff County Council Planning Department () before making any transactional decision.
2) Viewers should be aware that this a retirement development and is only for applicants of a retirement age.
3) We are awaiting the Grant of Probate which hopefully will be received shortly. Therefore, until Grant of Probate has been received, a contract cannot be issued to any prospective purchaser.
Maintenance
There is a current maintenance charge of approximately £200 calendar month, which covers the cost of window cleaning, Water Rates, Building Insurance, central heating service maintenance and plumbing and the facility of an offsite Warden.
Tenure: Freehold (Vendors Solicitor to confirm)
Council Tax Band: F (2018)
Property Location
Marketed by Kelvin Francis
Disclaimer Property descriptions and related information displayed on this page are marketing materials provided by Kelvin Francis. estateagents365.uk does not warrant or accept any responsibility for the accuracy or completeness of the property descriptions or related information provided here and they do not constitute property particulars. Please contact Kelvin Francis for full details and further information.


