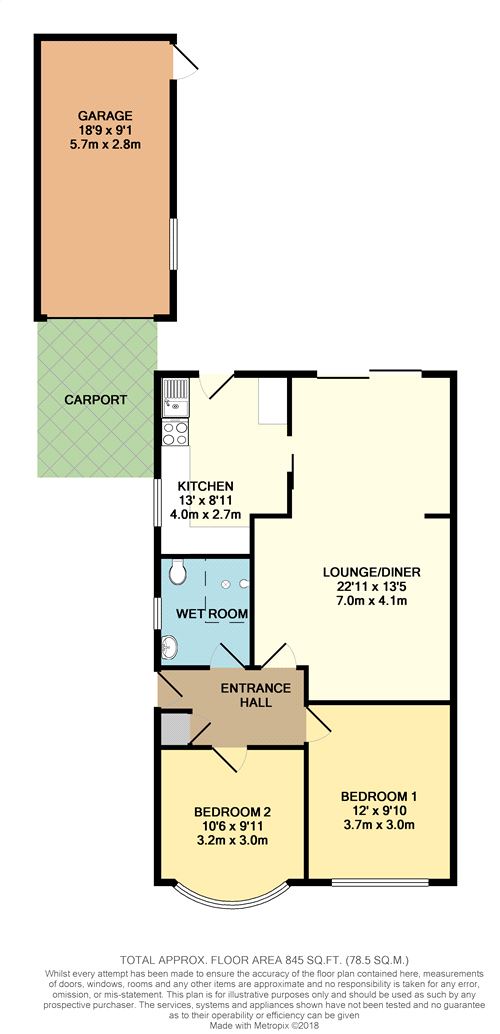Detached bungalow for sale in Cardiff CF14, 2 Bedroom
Quick Summary
- Property Type:
- Detached bungalow
- Status:
- For sale
- Price
- £ 300,000
- Beds:
- 2
- County
- Cardiff
- Town
- Cardiff
- Outcode
- CF14
- Location
- Park Avenue, Whitchurch, Cardiff CF14
- Marketed By:
- Kelvin Francis
- Posted
- 2018-11-16
- CF14 Rating:
- More Info?
- Please contact Kelvin Francis on 029 2262 9797 or Request Details
Property Description
*price range £300,000 - £315,000*
A traditional detached bungalow situated within a quiet no-through road of similar calibre properties, minutes’ walk to Coryton train station and a further walk to Whitchurch village, close to bus links to the city centre and within the school catchment for Whitchurch High School with easy access to the M4 motorway (J32). Entrance hallway, 22ft lounge/diner, kitchen, 2 bedrooms and a wet room. Majority of uPVC double glazing, gas central heating and uPVC rainwater goods. Outside is an enclosed low maintenance garden to the front, long driveway to the side, carport, garage and a 60ft south facing garden to the rear.
EPC Rating: D
Ground Floor
Entrance Hallway
Approached by a timber entrance door from the side elevation, storage cupboard with shelf, double radiator, loft access, doors to the accommodation.
Lounge/Diner
22'11" (6.98m) x 13'5" (4.09m) overall
A generous principal reception room with patio doors opening onto the large 60’ south facing rear garden, wall mounted gas fire (not tested), two double radiators, telephone point, TV point, sliding door to the kitchen
Kitchen
13'0" (3.96m) x 8'11" (2.72m)
White gloss fronted kitchen appointed along two sides comprising base units and drawers with round nose worktops over. Opaque window to the side, inset stainless steel sink and mixer tap, space for cooker, plumbing space for washing machine, space for an upright fridge/freezer, panel radiator, tiled floor, wall mounted Worcester gas central heating boiler, uPVC double glazed door giving access to the rear garden.
Bedroom 1
12'0" (3.66m) x 9'10" (3m)
Overlooking the enclosed courtyard frontage and quiet Avenue, panel radiator, TV point, telephone point.
Bedroom 2
10'6" (3.2m) x 9'11" (3.02m) into the bay
Aspect to the front, radiator.
Wetroom
Opaque window to the side, open shower area with a Mira electric shower over and sunken sloped drain floor, wall mounted wash hand basin, low level WC, comprehensive ceramic wall tiling, floor tiling, and electric heater.
Front Garden
Enclosed frontage with a dwarf boundary wall, low maintenance and laid fully with Pavia, side access, pillared entrance to the driveway, which continues to the side of the property to the entrance door, covered car port area and garage set to the rear, outside water tap, further side access to the rear garden.
Rear Garden
A large enclosed south-facing 60 foot rear garden, has a full width paved patio with gradual slope to a large garden with further sections of Pavia and lawn.
Garage
Has a roller door, lighting and power with window and door to the rear garden.
Viewers Material Information
1) Prospective viewers should view the Cardiff Adopted Local Development Plan 2006-2026 (ldp) and employ their own Professionals to make enquiries with Cardiff County Council Planning Department () before making any transactional decision.
2) Please note that if the property is currently within Whitchurch High School catchment area, there is no guarantee that your child or children will be enrolled at Whitchurch High School, if requests, for places become over subscribed. Any interested parties should make their own enquiries with Cardiff County Council Education Department before making a transactional decision.
Tenure: Freehold (Vendor’s solicitors to confirm)
Council Tax Band: E (2018)
Property Location
Marketed by Kelvin Francis
Disclaimer Property descriptions and related information displayed on this page are marketing materials provided by Kelvin Francis. estateagents365.uk does not warrant or accept any responsibility for the accuracy or completeness of the property descriptions or related information provided here and they do not constitute property particulars. Please contact Kelvin Francis for full details and further information.


