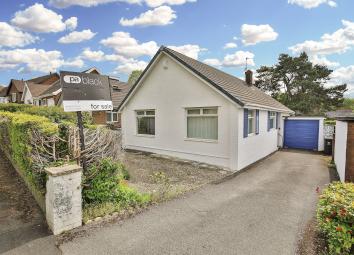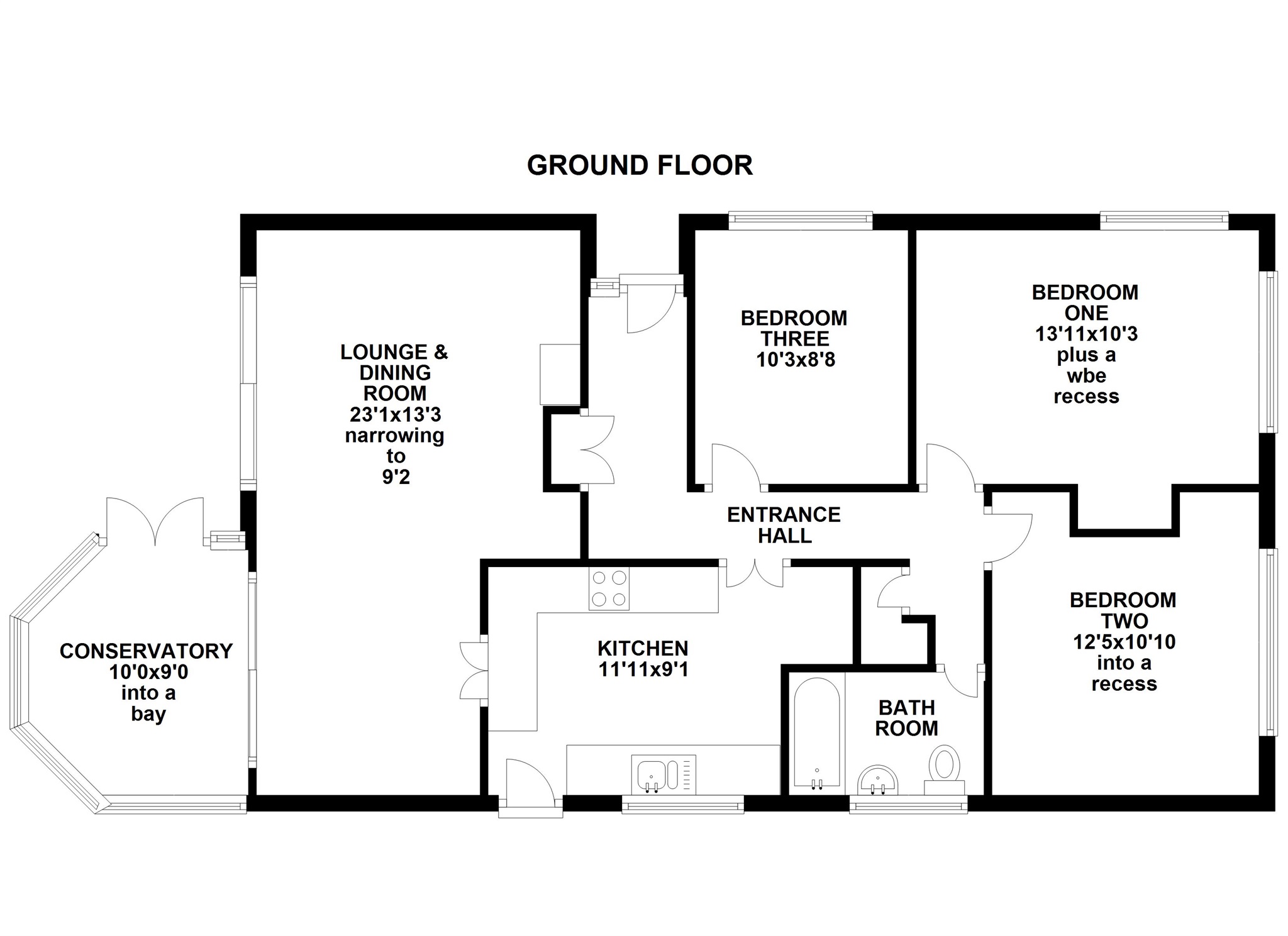Detached bungalow for sale in Cardiff CF14, 3 Bedroom
Quick Summary
- Property Type:
- Detached bungalow
- Status:
- For sale
- Price
- £ 359,950
- Beds:
- 3
- Baths:
- 1
- Recepts:
- 2
- County
- Cardiff
- Town
- Cardiff
- Outcode
- CF14
- Location
- Llwyn Onn, Pantmawr, Cardiff CF14
- Marketed By:
- Peter Alan - Whitchurch
- Posted
- 2024-04-28
- CF14 Rating:
- More Info?
- Please contact Peter Alan - Whitchurch on 029 2227 0283 or Request Details
Property Description
Summary
A generous detached three bedroom bungalow, occupying a delightful position fronting a select and quiet close, well away from busy passing traffic, yet well placed for access to Rhiwbina Garden Village. Whitchurch high school catchment, Rhiwbina Primary School Catchment.
Description
A large detached three bedroom bungalow, occupying a fine location fronting a quiet and idyllic close, only a short distance from Pantmawr Road, providing good access to Rhiwbina Garden Village. This well designed and versatile bungalow has provides great potential to extend with the benefits of a private rear garden, a deep private entrance drive and a garage. Available with early possession the property includes white PVC double glazed replacement windows, gas heating with panel radiators (Boiler not tested), and generous well proportioned rooms throughout. Built circa 1953 the living space comprises an entrance porch (open fronted), an entrance hall, a large and versatile open plan lounge and dining room (23'1 x 13'3 max) inset with two sets of double glazed patio doors which open onto a paved sun terrace and also into a double glazed sun lounge conservatory. The conservatory is equipped with double glazed french doors which also open onto the paved patio and enjoys pleasing outlooks across the rear gardens. The living space also includes three double sized bedrooms, the third being optional as a dining room, a kitchen and a family bathroom. Within the attic is a large open roof space which many neighbours have converted into bed rooms, subject to the required planning permissions and building regulations. This impressive detached bungalow is in need of modernisation, but offers a great opportunity for a discerning buyer to adapt the property into their preferred design.
Rhiwbina
Rhiwbina is a modern thriving village which has: A number of community facilities including a well supported Library, the Rhiwbina Recreational Club hosting: Tennis and Squash courts, Rugby Teams and a Bowls Club; numerous Church Halls which host community exercise and social activities, a Chemist, local Supermarkets, Pilates Studio, Florist, Dry Cleaners, numerous independent shops, Café's, Restaurant, Take Away and a Delicatessen. This is augmented by the modern parade of shops at Heol Llanishen Fach which also includes a Post Office. There is also a popular Running Club operating from the Village and Art Workshop. The property is also within easy driving distance to a number of member and municipal Golf Courses including Whitchurch, Llanishen, Caerphilly and Castle Heights.
Schools
The two closest primary schools are Llanishen Fach and Rhiwbeina, or Ysgol y Wern for Welsh medium and the nearest high schools are Whitchurch and Llanishen or Ysgol Gyfun Gymraeg Glantaf for Welsh medium. The majority of the independent schools run their own pick up services from the village.
Location
Rhiwbina (Welsh: Rhiwbeina) is a northern suburb of Cardiff, capital of Wales. Formerly a small hamlet within the parish of Whitchurch, Rhiwbina was developed throughout the twentieth century, and is now a separate ward. It retains aspects of its former character, however, and is given a Welsh village appearance by Beulah United Reformed Church (originally Capel Beulah) at the village crossroads.
Rhiwbina Village
Within both the village and Beulah Road there are a wide variety of local shops and amenities including the Flower Lodge, Michelle Marshall Salon, Ginger Whites, Threads, Snails Wine Bar and Restaurant, Derek Freye Dry Cleaners, a Barber Shop, Parsons Bakery and Coffee shop, the Juberage Indian Restaurant, a Gifts and Card Shop, the Co-Op mini market, Lloyds Pharmacy, The Nest Vintage and Living Stores, Barnadoes, the Gateway to India, the Rhiwbina Shed and Garden Shop, Kingmans Opticians, the Beulah Dress Agency, djk Dressing Salon, Cartwrights Travel and the Coco Health and Beauty Salon.
Entrance Porch
Open fronted.Stepped threshold.
Entrance Hall
L shaped hall, approached by a a front entrance door, radiator, access to roof space, built in cloak hanging cupboard, access to all principle rooms. Dado rail. Linen cupboard with radiator.
Lounge & Dining Room 23' 1" x 13' 3" narrowing to 9'2 ( 7.04m x 4.04m narrowing to 9'2 )
Extending the width of the bungalow, inset with two sets of PVC double glazed sliding patio doors, one with a tilt and turn facility and leading into the conservatory, the second opening onto a raised paved sun patio with views across the rear gardens, serving hatch to kitchen, Living flame coal effect gas fire (not tested), coved ceiling, radiator.
Conservatory 9' x 10' into a bay ( 2.74m x 3.05m into a bay )
With double glazed windows along three sides with outlooks across the rear gardens, double glazed french doors lead onto a raised paved sun patio, all beneath a polycarbonate roof.
Kitchen 11' 11" x 9' 1" ( 3.63m x 2.77m )
Fitted along three sides, with a range of dark wood panel fronted floor and eye level units with laminate work surfaces, incorporating a sink unit with vegetable cleaner, chrome mixer taps and drainer, integrated four ring electric hob (not tested), integrated electric oven fitted extractor hood, end shelves, space with plumbing for an automatic washing machine, space for the housing of a low level fridge, ceramic tiled floor, part ceramic tiled walls, radiator, coved ceiling, secondary double glazed timber casement window to side porch, outer door to side porch.
Bedroom One 13' 11" x 10' 3" ( 4.24m x 3.12m )
Built in single wardrobe, double radiator, coved ceiling, two white double glazed windows to front and side aspect.
Bedroom Two 12' 5" x 10' 10" ( 3.78m x 3.30m )
PVC double glazed window with aspect to front gardens, radiator, coved ceiling.
Bedroom Three 10' 3" x 8' 8" ( 3.12m x 2.64m )
Radiator, coved ceiling, PVC double glazed window to side.
Bathroom
White suite with ceramic tiled floor and part ceramic tiled walls, comprising panel bath with two hand grips, mixer taps with mixer shower fitment and shower screen, wash hand basin, wc, window to side, coved ceiling, vertical radiator.
Front Garden
Finished in stone and screened by hedgerow.
Entrance Drive
Deep private entrance drive.
Garage
Attached single garage.
Rear Gardens
Private enclosed rear garden, comprising a low level sun patio, and a raised paved sun terrace, access to side porch, door to garage.
Property Location
Marketed by Peter Alan - Whitchurch
Disclaimer Property descriptions and related information displayed on this page are marketing materials provided by Peter Alan - Whitchurch. estateagents365.uk does not warrant or accept any responsibility for the accuracy or completeness of the property descriptions or related information provided here and they do not constitute property particulars. Please contact Peter Alan - Whitchurch for full details and further information.


