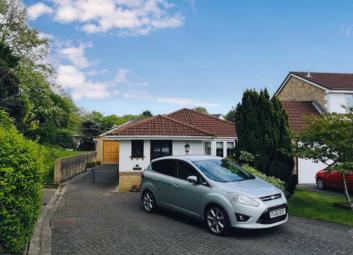Detached bungalow for sale in Cardiff CF14, 3 Bedroom
Quick Summary
- Property Type:
- Detached bungalow
- Status:
- For sale
- Price
- £ 330,000
- Beds:
- 3
- Baths:
- 2
- Recepts:
- 2
- County
- Cardiff
- Town
- Cardiff
- Outcode
- CF14
- Location
- Silver Birch Close, Whitchurch, Cardiff CF14
- Marketed By:
- Peter Alan - Whitchurch
- Posted
- 2024-04-28
- CF14 Rating:
- More Info?
- Please contact Peter Alan - Whitchurch on 029 2227 0283 or Request Details
Property Description
Summary
A unique opportunity to aquire an invidiual and extended deceptively spacious quality detached bunglow that needs to be viewedto be fully appreciated. Tucked away in a quiet cul-de-sac with private secluded gardens, driveway and a garage.
Description
A deceptively spacious quality extended detached bungalow situated on a corner plot with open aspect, this property would appeal to many different buyers to include two families sharing, a retired/professional couple or family. The accommodation comprises a large reception hall, a bay fronted 19ft lounge, separate dining room, fitted kitchen and laundry area, three double bedrooms, a conservatory and two quality shower/wet rooms. There is double glazing, gas heating, garage and off road parking. Internal viewing is essential to fully appreciate the size and quality of this bungalow.
Reception Hall 9' 1" x 7' 1" ( 2.77m x 2.16m )
Double glazed door, tiled flor, overhead hatch to storage space, upright radiator, tiled floor.
Lounge 19' 6" x 12' 7" ( 5.94m x 3.84m )
Double glazed bay window to front, feature fireplace housing a coal effect gas fire with marble hearth, television point, radiator, fitted carpet, coving to ceiling.
Dining Room 11' 9" x 8' 6" ( 3.58m x 2.59m )
Double glazed window to side, radiator, oak flooring, coving to ceiling.
Inner Hall/laundry Area
Double glazed window and door to side, fitted storage with oak worktops, plumbed for washing machine, tiled floor.
Kitchen 10' 10" x 8' 8" ( 3.30m x 2.64m )
Double glazed window to side, fitted wall and base units with worktops incorporating a stainless steel one and a half bowl sink unit with mixer tap and drainer, cooker hood, inset stainless steel gas hob and electric double oven, plumbed for dishwasher, radiator, tiled floor.
Inner Hall
Concealed Worcester combination boiler, loft access, fitted carpet.
Shower Room 7' 10" x 6' 3" ( 2.39m x 1.91m )
Double glazed window to side, double shower cubicle, low level w.C., inset wash hand basin with storage, extractor fan, chrome towel radiator, tiled floor, inset spotlights.
Bedroom One 11' 6" x 9' 6" ( 3.51m x 2.90m )
Skylight, fitted wardrobes with matching cupboards and drawer units, radiator, fitted carpet.
Bedroom Two 11' 9" x 10' 9" ( 3.58m x 3.28m )
Woooden doors and windows to rear, fited wardrobes with matching drawer units, radiator, fitted carpet, coving to ceiling.
Bedroom Three
Fitted wardrobes and drawer units, oak flooring, radiator, coving to ceiling.
Conservatory 12' 7" x 8' 5" ( 3.84m x 2.57m )
Double glazed windows and doors, radiator, oak flooring.
Inner Hall
Radiator, fitted carpet, coving to ceiling.
Shower/wet Room 6' 4" x 6' 3" ( 1.93m x 1.91m )
Skylight, recessed double shower cubicle with rain head shower, vanity unit with inset wash hand basin and storage, low level w.C., bidet, fitted storage, chrome towel radiator, extractor fan, inset spotlights.
Outside
There is driveway providing plenty of parking leading to a single garage. The property is situated on a secluded plot with a private aspect, laid to lawn with a seating area and Wysteria.
Property Location
Marketed by Peter Alan - Whitchurch
Disclaimer Property descriptions and related information displayed on this page are marketing materials provided by Peter Alan - Whitchurch. estateagents365.uk does not warrant or accept any responsibility for the accuracy or completeness of the property descriptions or related information provided here and they do not constitute property particulars. Please contact Peter Alan - Whitchurch for full details and further information.

