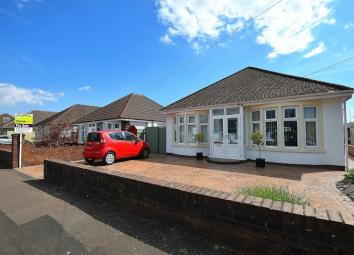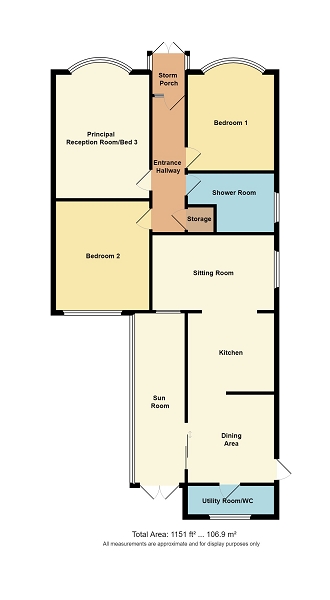Detached bungalow for sale in Cardiff CF14, 2 Bedroom
Quick Summary
- Property Type:
- Detached bungalow
- Status:
- For sale
- Price
- £ 380,000
- Beds:
- 2
- Baths:
- 1
- Recepts:
- 2
- County
- Cardiff
- Town
- Cardiff
- Outcode
- CF14
- Location
- Heol Ifor, Whitchurch, Cardiff. CF14
- Marketed By:
- Edwards & Co
- Posted
- 2024-04-07
- CF14 Rating:
- More Info?
- Please contact Edwards & Co on 029 2262 9811 or Request Details
Property Description
*guide price just £380,000 to £400,000 - very spacious, beautifully presented and extended 2/3 double bed detached bungalow* Edwards and Co are delighted to offer for sale this perfectly located and presented home. The property offers stylish, spacious accommodation, driveway and generous gardens.
Driveway and entrance
Low level brick walls, gated access, compressed block paved driveway, bordered with chipping's and small trees and mixed shrubs, uPVC double glazed double doors with matching side casements to entrance porch.
Entrance Porch (4' 6" x 3' 10" or 1.37m x 1.18m)
Terracotta tiled floor, painted walls, wooden framed decorative glazed panel, giving access to entrance hallway.
Entrance Hallway (13' 11" x 3' 10" or 4.23m x 1.16m)
Painted ceiling, coving, loft access via pull down ladder and housing Worcester combi central heating boiler, painted walls, radiator, laminate floor, storage cupboard, solid wood panelled doors to all rooms.
Principal reception room/bedroom 3 (14' 11" Max x 11' 2" or 4.54m Max x 3.41m)
Painted ceiling, coving, painted walls, carpet, wall mounted electric fire, uPVC double glazed window to front bay, radiator.
Bedroom 2 (11' 6" Max x 10' 4" or 3.50m Max x 3.15m)
Painted ceiling, coving, painted walls, carpet, uPVC double glazed window to front bay, radiator.
Bedroom 1 (13' 1" x 11' 8" or 3.98m x 3.56m)
Painted ceiling, coving, painted walls, radiator, carpet, uPVC double glazed window to rear.
Shower Room/Wc (5' 11" x 10' 8" or 1.81m x 3.24m)
Painted ceiling, chrome spot lights, coving, painted and part tiled walls and aqua boarding, three piece white suite comprising walk-in shower enclosure with seat and chrome shower with attachment, low level wc, wash hand basin with chrome mixer tap set into vanity unit, uPVC double glazed window in obscure glass to side, chrome heated towel rail.
Sitting room (9' 5" x 14' 6" or 2.87m x 4.42m)
Painted ceiling, down lighters, coving, painted walls, laminate floor, uPVC double glazed window to conservatory, uPVC double glazed window to side, radiator, open plan to kitchen.
Kitchen/Dining Room
Spacious and bright kitchen open-plan to dining area - described in detail as follows:
Kitchen (9' 3" x 10' 2" or 2.82m x 3.09m)
Vaulted painted ceiling, Velux window, chrome spotlights, range of wall, base and drawer units with wooden rounded edged work tops and tiled splash backs, inset stainless steel sink with chrome mixer tap, integrated Moffat gas oven and 4 ring hob, extractor hood above, integrated Electrolux dish washer, integrated fridge/freezer, tiled floor, open plan to dining area.
Dining Area (10' 8" x 10' 4" or 3.24m x 3.15m)
Vaulted painted ceiling, spot lights, painted walls, radiator, uPVC double glazed door in obscure glass to side, tiled floor, uPVC double glazed sliding doors to conservatory, door to utility room/wc.
Utility room/wc (3' 7" x 10' 4" or 1.08m x 3.15m)
Painted ceiling, coving, painted walls, two piece white suite comprising low level wc, pedestal wash hand basin with chrome mixer tap, space and plumbing for washing machine, extractor fan, uPVC double glazed window in obscure glass to rear.
Conservatory
uPVC structure with poly carbonate roof, uPVC windows and double doors to rear garden, block tiled floor.
Rear Garden
Enclosed rear garden with fencing, mainly laid to block tiled patio, raised decked terrace, borders laid with chipping's and small shrub and plants.
Decked Terrace
Raised composite non-slip decking area overlooking rear garden. Bordered by close board panel fencing and raised planted border.
Side driveway
Additional side driveway with block-paving leading to garage/store. Low level brick wall and close board panel fencing.
Garage/Store
Motorised up and over front access door, power and light, glazed window to side.
Agents Opinion
This is genuinely one of the best located and presented properties of its type in the area. The property has been extended and comprehensively modernised throughout in it's recent history and offers far larger than average accommodation for the asking price. Internal viewing's of this fabulous property are essential to fully appreciate the dimensions and beauty of the property. Call us today on to arrange your viewing.
Property Location
Marketed by Edwards & Co
Disclaimer Property descriptions and related information displayed on this page are marketing materials provided by Edwards & Co. estateagents365.uk does not warrant or accept any responsibility for the accuracy or completeness of the property descriptions or related information provided here and they do not constitute property particulars. Please contact Edwards & Co for full details and further information.


