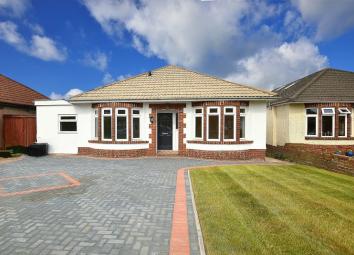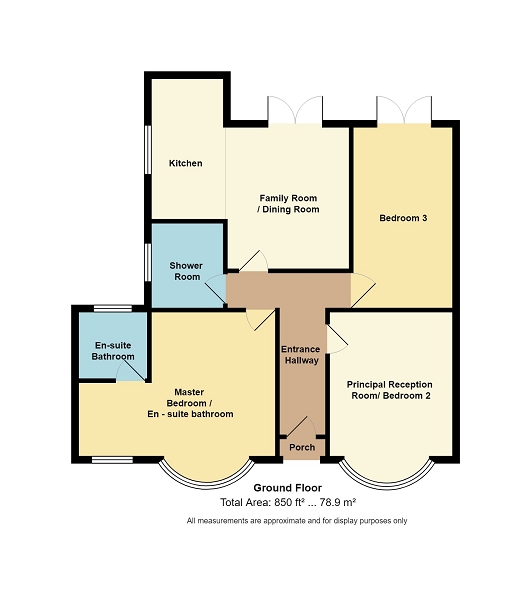Detached bungalow for sale in Cardiff CF14, 3 Bedroom
Quick Summary
- Property Type:
- Detached bungalow
- Status:
- For sale
- Price
- £ 375,000
- Beds:
- 3
- Baths:
- 1
- Recepts:
- 1
- County
- Cardiff
- Town
- Cardiff
- Outcode
- CF14
- Location
- Westfield Avenue, Birchgrove, Cardiff. CF14
- Marketed By:
- Edwards & Co
- Posted
- 2024-04-09
- CF14 Rating:
- More Info?
- Please contact Edwards & Co on 029 2262 9811 or Request Details
Property Description
*beautifully fully renovated and very versatile 2/3 bed detached bungalow* Edwards and Co are delighted to offer for sale this comprehensively and professionally re-furbished property, ideally located for all local amenities. The property offers spacious accommodation, driveway and private gardens.
Driveway/front garden
Ample block paved driveway, lawn, low level brick wall, pathway with wooden gate to rear garden, outside lights.
Covered entrance porch
Painted walls, ceramic tiled and brick floor, composite front door with glazed panels, giving access to entrance hallway.
Entrance Hallway
Painted ceiling, down lighters, loft access via pull down ladder - Baxi central heating boiler and light, painted walls, radiator, Herring bone wood block floor, Oak effect doors to all ground floor rooms.
Principal reception room/bedroom 2 (14' 2" Max x 10' 6" Max or 4.32m Max x 3.19m Max)
Painted ceiling, single light pendant, painted walls, uPVC double glazed window to front bay, radiator, wood block floor.
Bedroom 3 (15' 5" x 8' 6" or 4.70m x 2.59m)
Painted ceiling, single light pendant, painted walls, uPVC double glazed French doors to rear paved terrace, radiator, wood block floor.
Master bedroom with en-suite bathroom (14' 2" Max x 17' 5" Max or 4.32m Max x 5.31m Max)
Painted ceiling, 2 single light pendants, painted walls, uPVC double glazed windows to front bay and separate uPVC double glazed window to front, radiator, carpet, oak effect door to en-suite bathroom.
Dressing area
Dressing area/wardrobe space open-plan to master bedroom.
En-suite Bathroom (5' 7" x 6' 8" or 1.71m x 2.03m)
Painted ceiling, extractor, down lighters, painted walls and tiled walls, uPVC double glazed window in obscure glass to rear, three piece white suite comprising bath with chrome mixer tap, chrome shower over, glazed shower screen, wash hand basin with chrome mixer tap inset to white high gloss vanity unit, low level wc, chrome towel rail/radiator, wood effect tiled floor.
Family shower room (6' 6" x 6' 0" or 1.97m x 1.83m)
Painted ceiling, single light pendant, extractor, uPVC double glazed window in obscure glass to rear, painted walls and part tiled walls, three piece white suite comprising shower cubicle with chrome shower with Rain forest head and separate attachment, glazed screen doors, wash hand basin with chrome mixer tap built into vanity unit, wc, chrome towel rail/radiator, wood effect ceramic tiled floor.
Kitchen/family room
As described kitchen open-plan to family room/dining room.
Kitchen (12' 0" x 6' 1" or 3.65m x 1.86m)
Painted ceiling, down lighters, painted walls and quartz up stands, uPVC double glazed window to rear, range of wall, base and drawer units with chrome handles, quartz work tops, inset 1 1/2 bowl composite sink with chrome mixer tap and drainer, Neff induction hob, extractor hood above, built in Neff double oven, integrated Bosch fridge/freezer, integrated Neff dish washer, integrated washer/dryer, high gloss laminate floor, column style tall radiator.
Family room/dining room (12' 1" x 10' 0" or 3.69m x 3.04m)
Painted ceiling, painted walls, uPVC double glazed French doors to rear garden, high gloss laminate floor.
Paved Terrace
Sizeable raised paved terrace with wooden balustrade overlooking the rear garden.
Rear Garden
Large raised paved terrace, feather edged fencing, outside cold water tap, paved steps down to plum slate decorative area, wooden garden shed, lawn, paved pathway to wooden gate giving access to front.
Property Location
Marketed by Edwards & Co
Disclaimer Property descriptions and related information displayed on this page are marketing materials provided by Edwards & Co. estateagents365.uk does not warrant or accept any responsibility for the accuracy or completeness of the property descriptions or related information provided here and they do not constitute property particulars. Please contact Edwards & Co for full details and further information.


