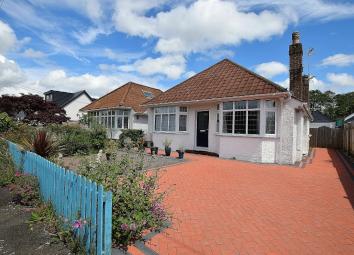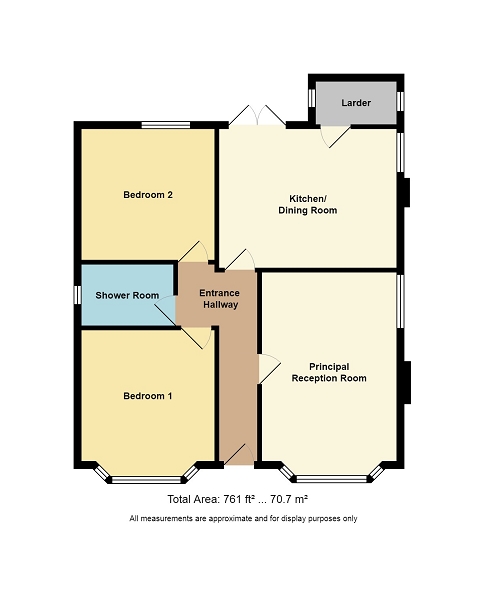Detached bungalow for sale in Cardiff CF14, 2 Bedroom
Quick Summary
- Property Type:
- Detached bungalow
- Status:
- For sale
- Price
- £ 380,000
- Beds:
- 2
- Baths:
- 1
- Recepts:
- 1
- County
- Cardiff
- Town
- Cardiff
- Outcode
- CF14
- Location
- Lon-Y-Dderwen, Rhiwbina, Cardiff. CF14
- Marketed By:
- Edwards & Co
- Posted
- 2024-04-07
- CF14 Rating:
- More Info?
- Please contact Edwards & Co on 029 2262 9811 or Request Details
Property Description
*offers invited in the region of £380,000 - enviably located and beautifully presented 2 double bed detached bungalow* Edwards and Co are delighted to offer for sale this fabulous property in Rhiwbina. Perfectly formed, the property is within a very short, flat walk to Rhiwbina Village itself.
Driveway and entrance
Newly laid block paved driveway, low maintenance area laid to stones, picket fence, range of maturing flowering plants, gated access to rear garden, composite front door with obscure glazed top panel giving access to entrance hallway.
Front Garden
As described.
Covered Entrance
Covered storm porch providing access to entrance hallway.
Entrance Hallway (15' 8" x 3' 1" or 4.77m x 0.95m)
Neutral decoration throughout, single light pendant, radiator, carpet, telephone point, modern panelled doors to all rooms.
Principal Reception Room (19' 2" Max x 11' 2" or 5.85m Max x 3.40m)
Neutral decoration throughout, single light pendant, Georgian style window to front bay, uPVC window to side, 2 radiators, carpet, telephone point.
Bedroom 1 (13' 1" x 13' 0" or 4.0m x 3.95m)
Neutral decoration, single light pendant, picture rails, Georgian style window to front bay, carpet, radiator.
Bedroom 2 (11' 0" x 11' 0" or 3.35m x 3.35m)
Neutral decoration, picture rails, uPVC window to rear, carpet, radiator.
Shower Room/Wc
Loft access, inset down lighters, ceiling mounted extractor fan, fully tiled walls with feature central border tile, three piece suite comprising white sink with chrome mixer tap set into white high gloss vanity unit and inset back to wall wc, corner shower unit with electric shower, chrome heated towel rail, ceramic tiled floor, uPVC window in obscure glass to side, shaver socket.
Kitchen/Dining Area (11' 6" x 14' 6" or 3.50m x 4.42m)
Single light pendant, painted walls with feature papered walls, high gloss wall, base and pan drawer units, granite effect work surface, inset 1 1/2 bowl drainer and mixer tap, inset 4 ring Halogen hob, glazed splash back and cooker hood above, inset oven and grill to housing unit, large integrated larder unit, space for washing machine and fridge/freezer, original wood block floor, door to rear, Larder - 2 windows, vinyl floor, gas meter, shelves.
Kitchen
As described and open-plan to dining area.
Dining Area
As described and open-plan to kitchen.
Rear Garden
Private enclosed rear garden, bordered by fencing, mainly laid to lawn, selection of mature flowering plants, paved driveway to garage, mature well tended garden.
Detached Garage (19' 6" x 9' 6" or 5.95m x 2.90m)
Pitched tiled roof, up and over front access door, 2 windows to side, power and light.
Property Location
Marketed by Edwards & Co
Disclaimer Property descriptions and related information displayed on this page are marketing materials provided by Edwards & Co. estateagents365.uk does not warrant or accept any responsibility for the accuracy or completeness of the property descriptions or related information provided here and they do not constitute property particulars. Please contact Edwards & Co for full details and further information.


