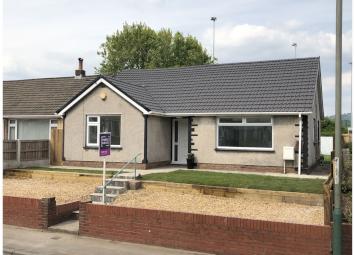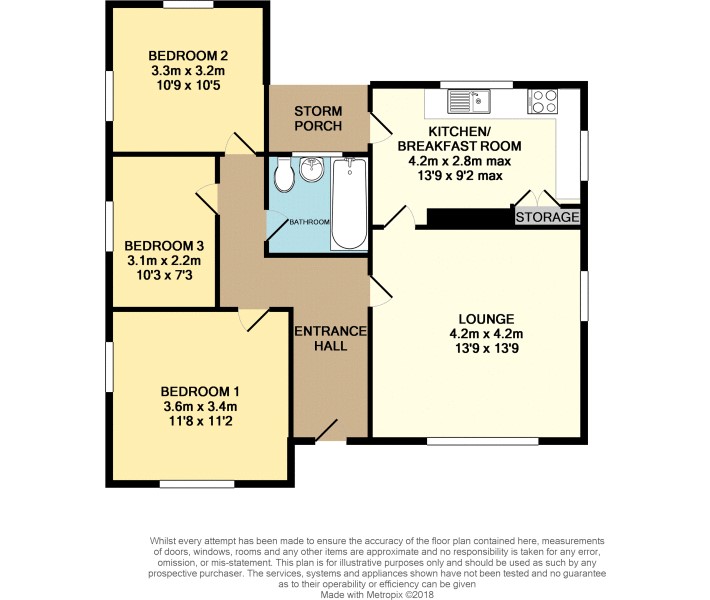Detached bungalow for sale in Caerphilly CF83, 3 Bedroom
Quick Summary
- Property Type:
- Detached bungalow
- Status:
- For sale
- Price
- £ 245,000
- Beds:
- 3
- Baths:
- 1
- Recepts:
- 1
- County
- Caerphilly
- Town
- Caerphilly
- Outcode
- CF83
- Location
- Mill Road, Caerphilly CF83
- Marketed By:
- Purplebricks, Head Office
- Posted
- 2024-04-07
- CF83 Rating:
- More Info?
- Please contact Purplebricks, Head Office on 024 7511 8874 or Request Details
Property Description
** refurbished ** detached bungalow ** no upper chain ** off road parking **
An ideal and rare opportunity to acquire this detached bungalow which has undergone a complete refurbishment to include:
** New Roof ** Re Wired ** New Boiler ** New Kitchen ** New Bathroom ** New Carpets ** Complete Decoration **.
The accommodation comprises of an Entrance Hall, Lounge, Kitchen/Diner, three Bedrooms and Family Bathroom.
Double glazing, gas central heating, front and enclosed private rear garden with detached Garage.
The property is set on the ever popular Mill Road location and set within close proximity to all the amenities and conveniences of the Town centre along with excellent commuting an public transport links.
Arrange your viewing via or call us on
Entrance
UPVC double glazed door to front.
Hall
Skimmed ceiling, Parquet flooring, double radiator, access to loft.
Lounge
UPVC double glazed window to front and side, skimmed ceiling, carpet, double radiator.
Kitchen/Breakfast
UPVC double glazed window to side and rear, newly fitted White High Gloss units with composite work surfaces and breakfast bar with tiled splash backs, integrated appliances to include oven, hob, extractor hood, dish washer, fridge and freezer, stainless steel 1.5 bowl / single drainer sink unit, plumbed for automatic washing machine, skimmed ceiling with recessed spot lights, double radiator, UPVC double glazed door to side, ceramic tiled floor.
Bedroom One
UPVC double glazed window to front and side, carpet, double radiator.
Bedroom Two
UPVC double glazed window to side and rear, carpet, double radiator.
Bedroom Three
UPVC double glazed window to side, carpet, radiator.
Bathroom
UPVC double glazed window to rear, newly fitted white suite comprising low level wc., pedestal wash hand basin and panelled bath with mixer shower over, shower screen, heated towel rail, half tiled walls, ceramic tiled floor, skimmed ceiling with recessed spot lights.
Outside
Front: Landscaped with Indian Sandstone paving, level lawn and decorative gravel.
Rear: Mainly laid to lawn with gravelled parking area and detached garage. Rear lane access. Enclosed to all boundaries.
Property Location
Marketed by Purplebricks, Head Office
Disclaimer Property descriptions and related information displayed on this page are marketing materials provided by Purplebricks, Head Office. estateagents365.uk does not warrant or accept any responsibility for the accuracy or completeness of the property descriptions or related information provided here and they do not constitute property particulars. Please contact Purplebricks, Head Office for full details and further information.


