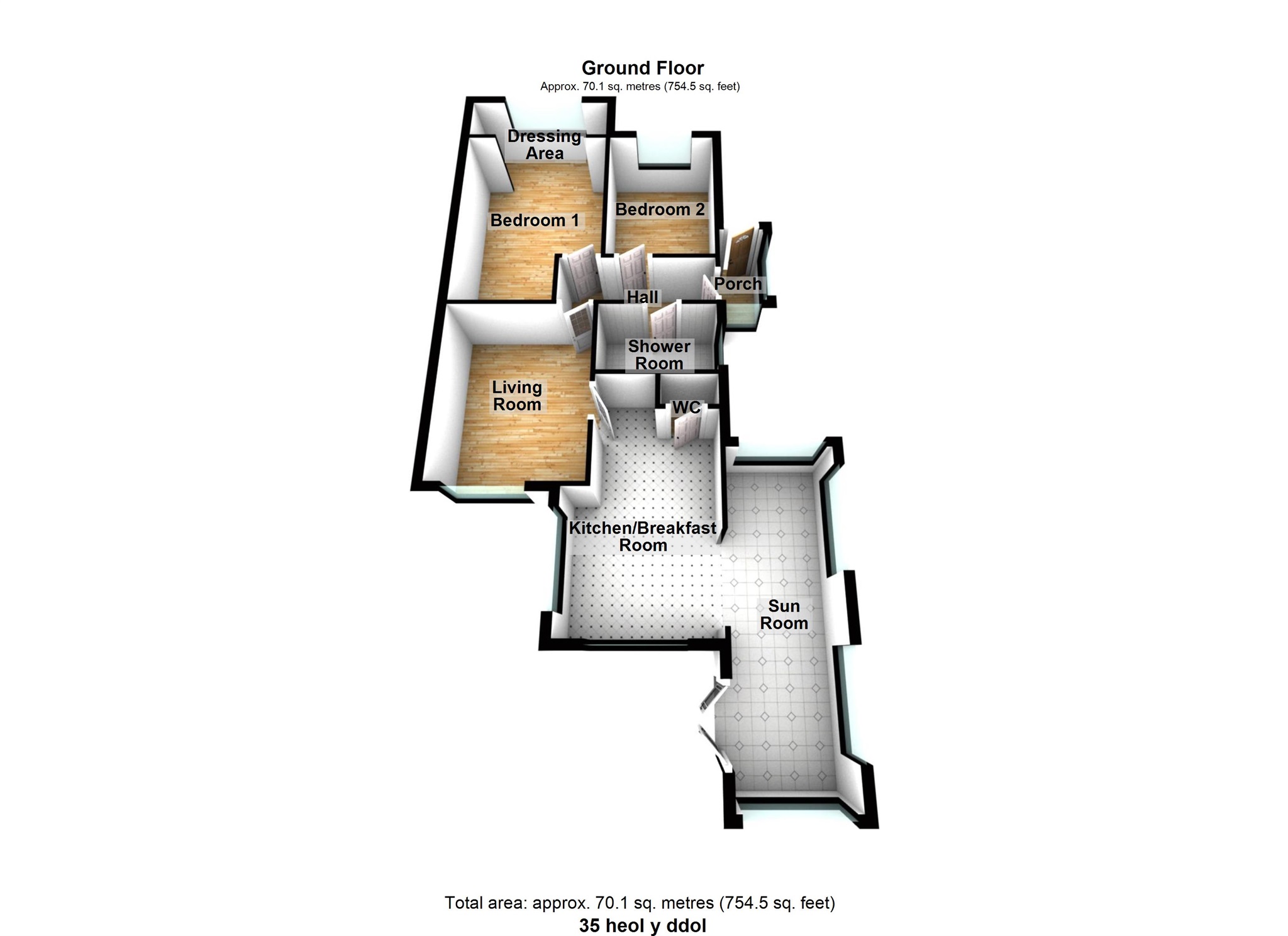Detached bungalow for sale in Caerphilly CF83, 2 Bedroom
Quick Summary
- Property Type:
- Detached bungalow
- Status:
- For sale
- Price
- £ 229,950
- Beds:
- 2
- Baths:
- 1
- Recepts:
- 2
- County
- Caerphilly
- Town
- Caerphilly
- Outcode
- CF83
- Location
- Heol Y Ddol, Caerphilly CF83
- Marketed By:
- Peter Alan - Caerphilly
- Posted
- 2024-04-05
- CF83 Rating:
- More Info?
- Please contact Peter Alan - Caerphilly on 029 2227 9549 or Request Details
Property Description
Summary
This beautifully presented detached bungalow situated on the popular residential development of Pontypandy is nestled off the main cul de sac and is ready to move straight in! Boasting a beautifully fitted open plan kitchen, two double bedrooms and a newly fitted shower room.
Description
Peter Alan Caerphilly are delighted to offer to the market this well presented detached bungalow in the popular residential development of Pontypandy, Caerphilly. With a range of local amenities all at hand including local supermarkets, shops, the local surgery and schools, this property is perfect for anyone looking for convenience. Further to this, Caerphilly town centre is only a short distance away which boasts Caerphilly train and bus station, plus good road links to the surrounding area of Cardiff, Newport and Ystrad Mynach.
Internally the property has been tastefully modernised by it's current owners and briefly comprises entrance porch, entrance hallway, two double bedrooms and newly fitted shower room. Continuing from the hallway is the family living room, a beautifully fitted kitchen/breakfast area leading through to an open plan separate reception room which is currently being used a sun room/dining area.
Externally the property is nestled off the main cul de sac and boasts off road parking to the front plus a larger than average detached garage. There are surrounding gardens which offer an array of separate and secluded patio areas plus a separate artificial lawned area which provides a perfect space for table and chairs.
An ideal bungalow that is situated on a flat and private residential area and is ready to move into! Call to arrange your viewing!
Entrance Porch
Entered via PVC Door. Door to;
Entrance Hallway
Master Bedroom 18' x 9' 9" ( 5.49m x 2.97m )
PVC Window to Front. Dressing Area;
Bedroom Two 10' 6" x 7' 8" ( 3.20m x 2.34m )
PVC Window to Front;
Shower Room
Newly fitted shower room comprising shower cabin, wash hand basin and wc. PVC Window to side;
Living Room 10' 7" x 16' 1" ( 3.23m x 4.90m )
PVC Window to Rear. Electric Fire with surround.
Kitchen/ Breakfast Room 17' 6" x 10' 3" ( 5.33m x 3.12m )
Fitted with a range of matching base and wall units with worktop space over. Inset stainles steel sink, integrated eye level oven and microwave, integrated gas hob, space for fridge/freezer, integrated dishwasher and washing machine. Access to WC. Separate area with feature island and space for stools. PVC Window to side and rear. Open plan to;
Sun Room/ Reception Room 7' 3" x 20' 9" ( 2.21m x 6.32m )
An additional and useful area that is currently being used as a dining and sitting area. PVC Windows to front, side and rear. PVC French Doors to Rear;
Garage 22' x 12' ( 6.71m x 3.66m )
A useful space which is fitted with power and is currently being used as utility space by it's current owners. Door to side and up and over door to the front.
Outside
Accessed via a driveway that is laid with stone chipping's. Surrounding gardens that comprises of a separate patio areas plus an area that is laid with artificial lawn and provides a useful space for table and chairs. Fence surround.
Property Location
Marketed by Peter Alan - Caerphilly
Disclaimer Property descriptions and related information displayed on this page are marketing materials provided by Peter Alan - Caerphilly. estateagents365.uk does not warrant or accept any responsibility for the accuracy or completeness of the property descriptions or related information provided here and they do not constitute property particulars. Please contact Peter Alan - Caerphilly for full details and further information.


