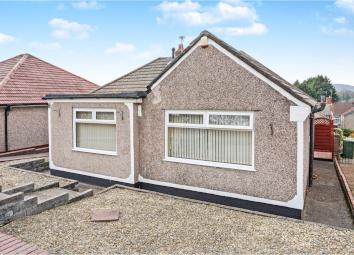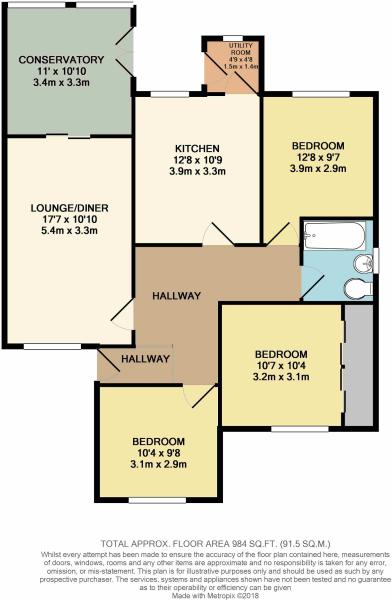Detached bungalow for sale in Caerphilly CF83, 3 Bedroom
Quick Summary
- Property Type:
- Detached bungalow
- Status:
- For sale
- Price
- £ 200,000
- Beds:
- 3
- Baths:
- 1
- Recepts:
- 1
- County
- Caerphilly
- Town
- Caerphilly
- Outcode
- CF83
- Location
- Ael-Y-Bryn, Caerphilly CF83
- Marketed By:
- Purplebricks, Head Office
- Posted
- 2024-04-01
- CF83 Rating:
- More Info?
- Please contact Purplebricks, Head Office on 024 7511 8874 or Request Details
Property Description
This three bedroom extended detached bungalow makes a great family home. Located in a most sought after residential area with easy access to Caerphilly town centre, local amenities and public transport which include the Energlyn train station. The accommodation briefly comprises: Entrance hallway, through lounge with conservatory off, fitted kitchen with built in oven and hob, rear porch three bedrooms and family bathroom. To the outside the gardens are hard landscaped for ease of maintenance with a southerly aspect to the rear with far reaching views. Ample off road parking and a single detached garage.
Viewing is very highly recommended to appreciate. Arrange your viewing via or call us on .
Entrance
UPVC double glazed door to side.
Hallway
Artexed and coved ceiling, radiator, vinyl floor covering, access to loft.
Lounge
UPVC double glazed window to front, vertical blinds, artexed and coved ceiling, marble fire surround with inset living flame gas fire, carpet, double radiator, UPVC double glazed patio door to rear conservatory.
Conservatory
UPVC double glazed French doors to side, vertical blinds, ceramic tiled floor.
Kitchen/Breakfast
UPVC double glazed window to rear, range of units with laminate worksurface and tiled splash backs, stainless steel single bowl / drainer sink unit, integrated oven and hob, artexed and coved ceiling, plumbed for automatic washing machine, slate effect tiled flooring, airing cupboard housing gas combination boiler, door to:
Rear Porch
UPVC double glazed door to side and window to rear.
Bedroom One
UPVC double glazed window to front, artexed and coved ceiling, carpet, radiator, vertical blinds, fitted wardrobes to one wall.
Bedroom Two
UPVC double glazed window to rear, artexed and coved ceiling, carpet, radiator, vertical blinds.
Bedroom Three
UPVC double glazed window to front, radiator, vinyl floor covering.
Bathroom
UPVC double glazed window to side, suite comprising low level wc., vanity wash hand basin and 'P' shaped bath with electric shower over, artexed ceiling, fully tiled walls, ceramic tiled floor, heated towel rail.
Outside
Front: Landscaped with decorative gravel for low maintenance.
Rear: Hard landscaped for ease of maintenance with several patio areas and enjoying far reaching southerly views. Off road parking for three vehicles with single detached garage.
Property Location
Marketed by Purplebricks, Head Office
Disclaimer Property descriptions and related information displayed on this page are marketing materials provided by Purplebricks, Head Office. estateagents365.uk does not warrant or accept any responsibility for the accuracy or completeness of the property descriptions or related information provided here and they do not constitute property particulars. Please contact Purplebricks, Head Office for full details and further information.


