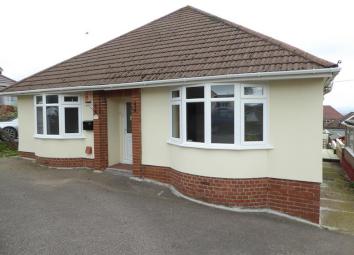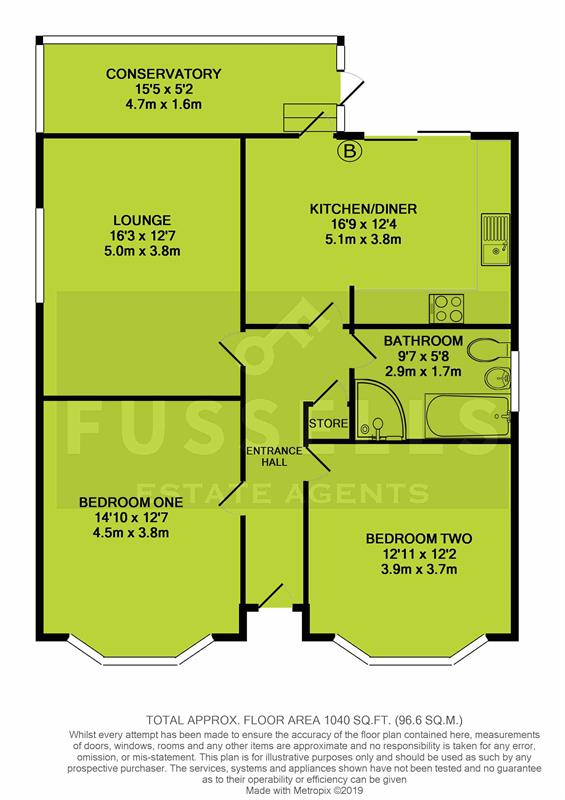Detached bungalow for sale in Caerphilly CF83, 2 Bedroom
Quick Summary
- Property Type:
- Detached bungalow
- Status:
- For sale
- Price
- £ 199,950
- Beds:
- 2
- Baths:
- 1
- Recepts:
- 2
- County
- Caerphilly
- Town
- Caerphilly
- Outcode
- CF83
- Location
- Lansbury Close, Caerphilly CF83
- Marketed By:
- Fussells
- Posted
- 2024-04-07
- CF83 Rating:
- More Info?
- Please contact Fussells on 029 2262 9668 or Request Details
Property Description
We have pleasure in offering for sale a two bedroom detached bungalow set in Lansbury Close Energlyn.EPC rating D
*Entrance Hallway*Front Lounge*Large open plan kitchen*Two bedrooms*Bathroom*Parking to the front*Large rear garden*
The property sits on an enviable plot with a excellent rear garden, plus a patio and detached rear garage with lane access. There is also a driveway at the front of the property for off road parking.
Two bay fronted bedrooms can be found at the front of the house with generous proportions and plenty of space for bedroom furniture and a neutral modern decoration.
The entrance hallway leads through into the heart of the property and opens up to give further access into the lounge, kitchen/diner and bathroom. The hallway also has a modern vibe and feel with a fresh decoration
The bathroom offers a four piece suite with bath, WC, pedestal sink and quadrant shower.
A recently installed kitchen can be found at the rear of the property with high gloss wall and base units and wood effect laminate worktops. There is plenty of space for a good size dining table and chairs and white goods. The kitchen further boasts Upvc sliding doors with steps down to the garden.
*combi boiler*
Leading from the kitchen is the 15 feet long conservatory/outhouse which is a perfect place to relax or to use as storage/utility if needed - multi purpose.
The rear of the property has a fantastic garden and patio area, which is fully enclosed and mainly laid to lawn. The garden is primarily flat and offers many options and scope for putting your own stamp on the outside.
The size of the garden also offers the potential to extend the property - subject to planning approval - without eating into the garden space too much.
There is also rear lane access with a detached garage - ideal for secure parking or to be used as storage.
*early viewings are highly advised*
Accommodation comprises:
* entrance hallway: 2.06m (max) x 5.33m (max) (6' 9" x 17' 6")
* lounge: 3.84m x 4.22m (12' 7" x 13' 10")
* kitchen/diner: 3.76m x 5.11m (12' 4" x 16' 9")
* bathroom : 1.73m x 2.92m (5' 8" x 9' 7")
* conservatory: 1.57m x 4.7m (5' 2" x 15' 5")
* bedroom one: 3.84m x 4.52m (12' 7" x 14' 10")
* bedroom two: 3.94m x 3.71m (12' 11" x 12' 2")
External
* generous rear garden
* detached rear garage
* front driveway
Consumer Protection from Unfair Trading Regulations 2008.
The Agent has not tested any apparatus, equipment, fixtures and fittings or services and so cannot verify that they are in working order or fit for the purpose. A Buyer is advised to obtain verification from their Solicitor or Surveyor. References to the Tenure of a Property are based on information supplied by the Seller. The Agent has not had sight of the title documents. A Buyer is advised to obtain verification from their Solicitor. Items shown in photographs are not included unless specifically mentioned within the sales particulars. They may however be available by separate negotiation. Buyers must check the availability of any property and make an appointment to view before embarking on any journey to see a property.
Property Location
Marketed by Fussells
Disclaimer Property descriptions and related information displayed on this page are marketing materials provided by Fussells. estateagents365.uk does not warrant or accept any responsibility for the accuracy or completeness of the property descriptions or related information provided here and they do not constitute property particulars. Please contact Fussells for full details and further information.


