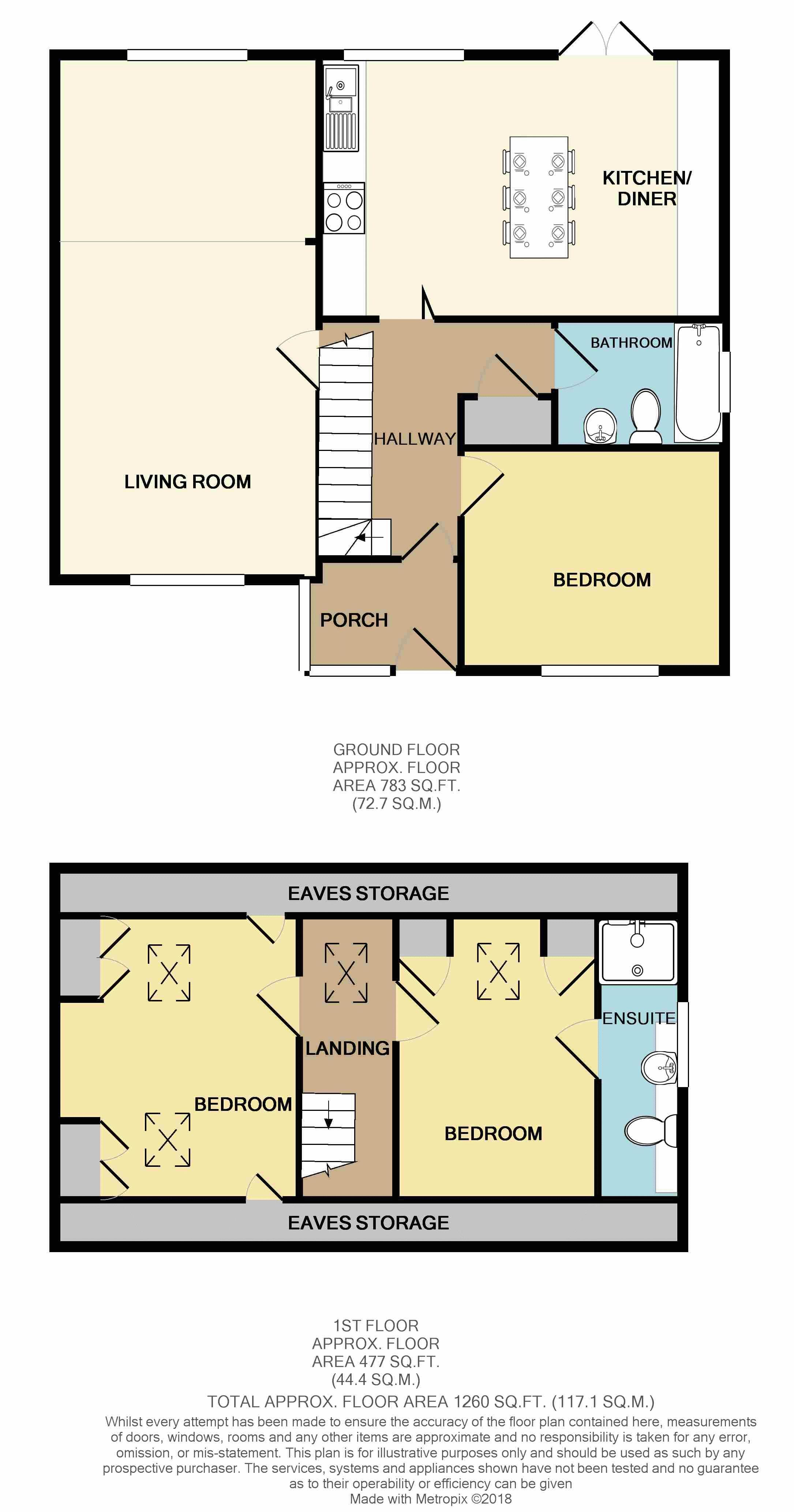Detached bungalow for sale in Caerphilly CF83, 3 Bedroom
Quick Summary
- Property Type:
- Detached bungalow
- Status:
- For sale
- Price
- £ 240,000
- Beds:
- 3
- Baths:
- 2
- Recepts:
- 1
- County
- Caerphilly
- Town
- Caerphilly
- Outcode
- CF83
- Location
- Coed Leddyn, Caerphilly CF83
- Marketed By:
- Pinkmove
- Posted
- 2019-01-02
- CF83 Rating:
- More Info?
- Please contact Pinkmove on 01633 371667 or Request Details
Property Description
View 360 Tour At
**detached property**three bedrooms**spacious living room**kitchen diner**family bathroom**en-suite shower room**large rear garden**scenic views**
Pinkmove are pleased to present this three bedroom Dorma bungalow, situated on Coed Leddyn in Caerphilly. The property is set in a peaceful and scenic area, whilst benefiting from great local amenities within a short distance.
On approach the property is in a slightly elevated position, with steps leading you to the front entrance and to the rear garden gate. As you enter you have a porch for the storage of your shoes and coats and a second internal doorway leading into the main hallway. The property offers a warm welcome, with access to all your ground floor rooms and up to the first floor via the staircase. To the left you have a generously sized lounge, spanning the length of the property and offering you plenty of space for all of your required living room furniture as well as potential for dining furniture. The room is beautifully presented in a neutral decor with natural light flowing in from both the front and the rear. Next to this you have the recently refurbished kitchen diner, fitted with high gloss wall and floor units and space for your fully integrated appliances such as your fridge freezer, oven, washer and dryer. The room also accommodates a large family sized dining table and chairs with views overlooking the rear garden through double patio doors.
The ground floor also includes the first of three double bedrooms and the family bathroom, featuring a W.C, hand basin and a bath with a wall mounted shower above.
Upstairs you have two more double bedrooms featuring built in storage and an en-suite shower room.
Finally the rear garden is fully enclosed for your privacy and security. The space is made up of several tiers, each offering you well presented garden spaces such as patio, lawn and decking with stunning views over the scenic countryside.
Check out the video tour and contact the Pinkmove team to arrange a viewing!
This property is Freehold.
Entrance Porch
Hallway
Living Room (23' 5'' x 11' 10'' (7.14m x 3.61m))
Kitchen/Diner (11' 10'' x 18' 1'' (3.61m x 5.51m))
Bedroom3/Dining Room (9' 11'' x 11' 10'' (3.02m x 3.60m))
Double
Family Bathroom (5' 10'' x 7' 8'' (1.78m x 2.33m))
First Floor Landing
Bedroom 1 (12' 7'' x 10' 11'' (3.83m x 3.33m))
Double
Bedroom 2 (12' 9'' x 9' 1'' (3.88m x 2.76m))
Double
En-Suite (12' 9'' x 3' 10'' (3.88m x 1.17m))
Outside
Property Location
Marketed by Pinkmove
Disclaimer Property descriptions and related information displayed on this page are marketing materials provided by Pinkmove. estateagents365.uk does not warrant or accept any responsibility for the accuracy or completeness of the property descriptions or related information provided here and they do not constitute property particulars. Please contact Pinkmove for full details and further information.


