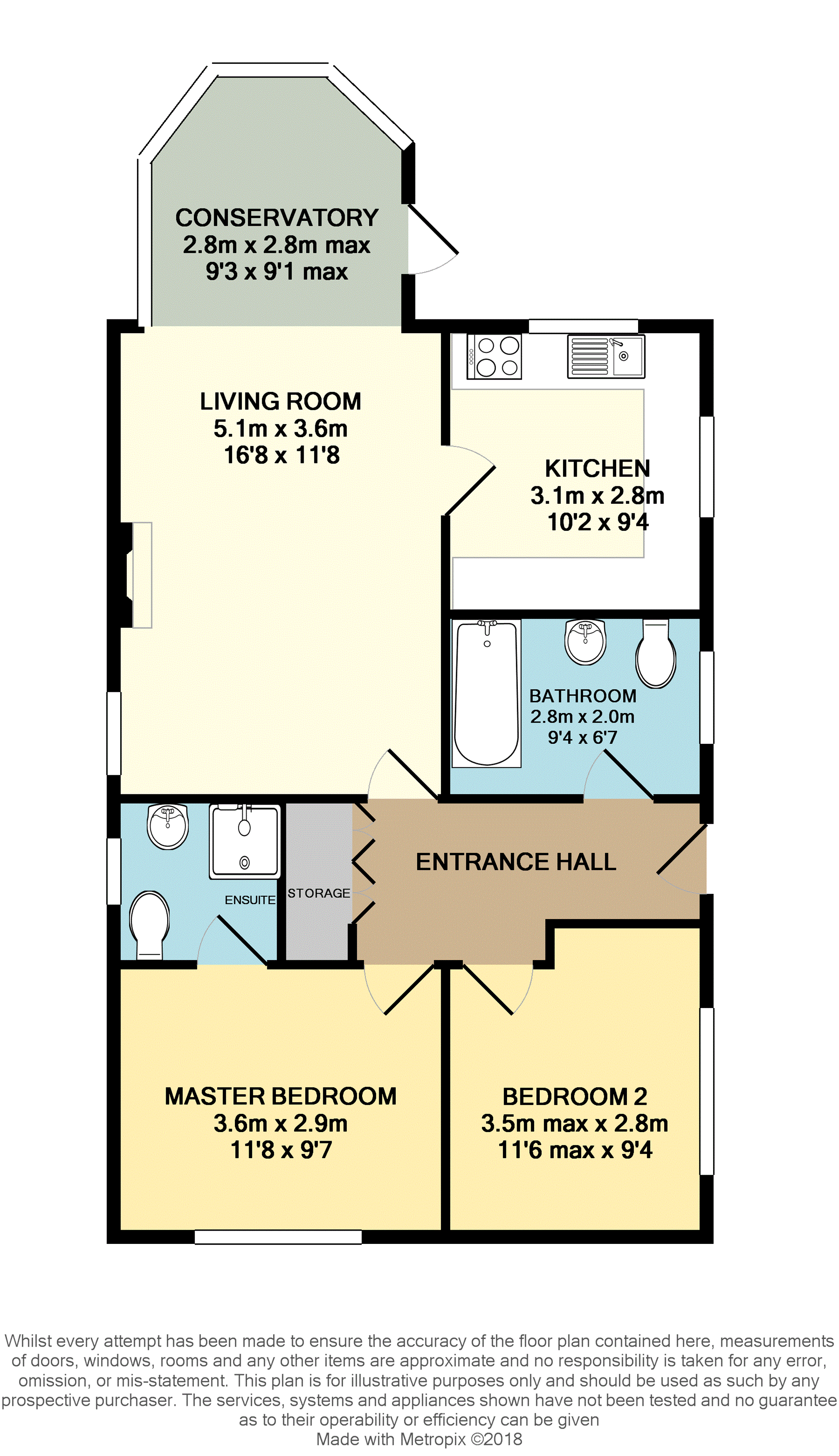Detached bungalow for sale in Caerphilly CF83, 2 Bedroom
Quick Summary
- Property Type:
- Detached bungalow
- Status:
- For sale
- Price
- £ 230,000
- Beds:
- 2
- Baths:
- 1
- Recepts:
- 1
- County
- Caerphilly
- Town
- Caerphilly
- Outcode
- CF83
- Location
- Chatham, Machen CF83
- Marketed By:
- Purplebricks, Head Office
- Posted
- 2018-12-09
- CF83 Rating:
- More Info?
- Please contact Purplebricks, Head Office on 0121 721 9601 or Request Details
Property Description
** no upper chain ** detached bungalow ** en-suite ** conservatory ** private position **
Set in a very private position within the ever popular and well respected Village of Machen is this very well presented, updated & modernised detached Bungalow.
The accommodation briefly comprises of an Entrance Hall, Living Room, Conservatory, modernised Kitchen, two double Bedrooms, master with En-suite and family Bathroom.
The property benefits from Upvc double glazing and gas central heating.
Outside of the property are surrounding front, side and rear gardens with a private drive that leads to the property, ample parking space for up to 5 Cars and the further advantage of a detached Garage.
The property is ideally positioned to take advantage of excellent commuting links to Newport & Cardiff.
Viewing is essential to appreciate the privacy and position of the Bungalow.
Arrange your viewing via or call us on
Entrance Hall
Via Upvc front door at the side of the Bungalow, radiator, access to the loft, built in double storage cupboard also housing the Combination boiler, a door then leads into:
Living Area
16'8 x 11'8
The spacious main Living area has a window to the side elevation, two radiators, feature electric fire set in a marble surround, a door from the Living area leads into the Kitchen and then opening into:
Conservatory
9'3 x 9'1(max)
This light and airy Living area enjoys the far reaching views and is a brick based Upvc Room with radiator and external door to the side elevation.
Kitchen
10'2 x 9'2
The Kitchen has an updated and modernised range of wall and base units with laminated worktops, stainless steel sink and drainer, integrated oven, hob and extractor fan, integrated fridge, freezer and dishwasher with plumbing and space for a concealed washing machine, ceramic tiled flooring and windows to the front and side elevations.
Master Bedroom
11'8 x 9'7
The Master double Bedroom has a window to the rear elevation, radiator and a door then leading into:
En-Suite
The En-Suite comprises of a Shower cubicle that has an electric shower over, pedestal wash hand basin and Wc, window to the side elevation and radiator.
Bedroom Two
11'6(max) x 9'4
The second double Bedroom has a window to the side elevation and radiator.
Bathroom
The generous Family Bathroom has a panel bath, pedestal wash hand basin and Wc, window to the side elevation and radiator.
Outside
A private drive leads to the ample parking area at the front which can comfortably cater for up to 5 cars and leading to the detached double garage.
There is also a garden area to the side and rear of the Bungalow along with a range of planting areas.
Property Location
Marketed by Purplebricks, Head Office
Disclaimer Property descriptions and related information displayed on this page are marketing materials provided by Purplebricks, Head Office. estateagents365.uk does not warrant or accept any responsibility for the accuracy or completeness of the property descriptions or related information provided here and they do not constitute property particulars. Please contact Purplebricks, Head Office for full details and further information.


