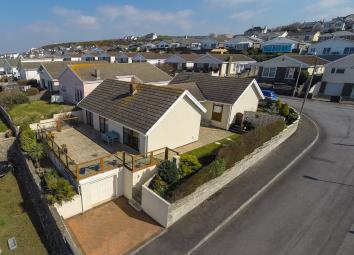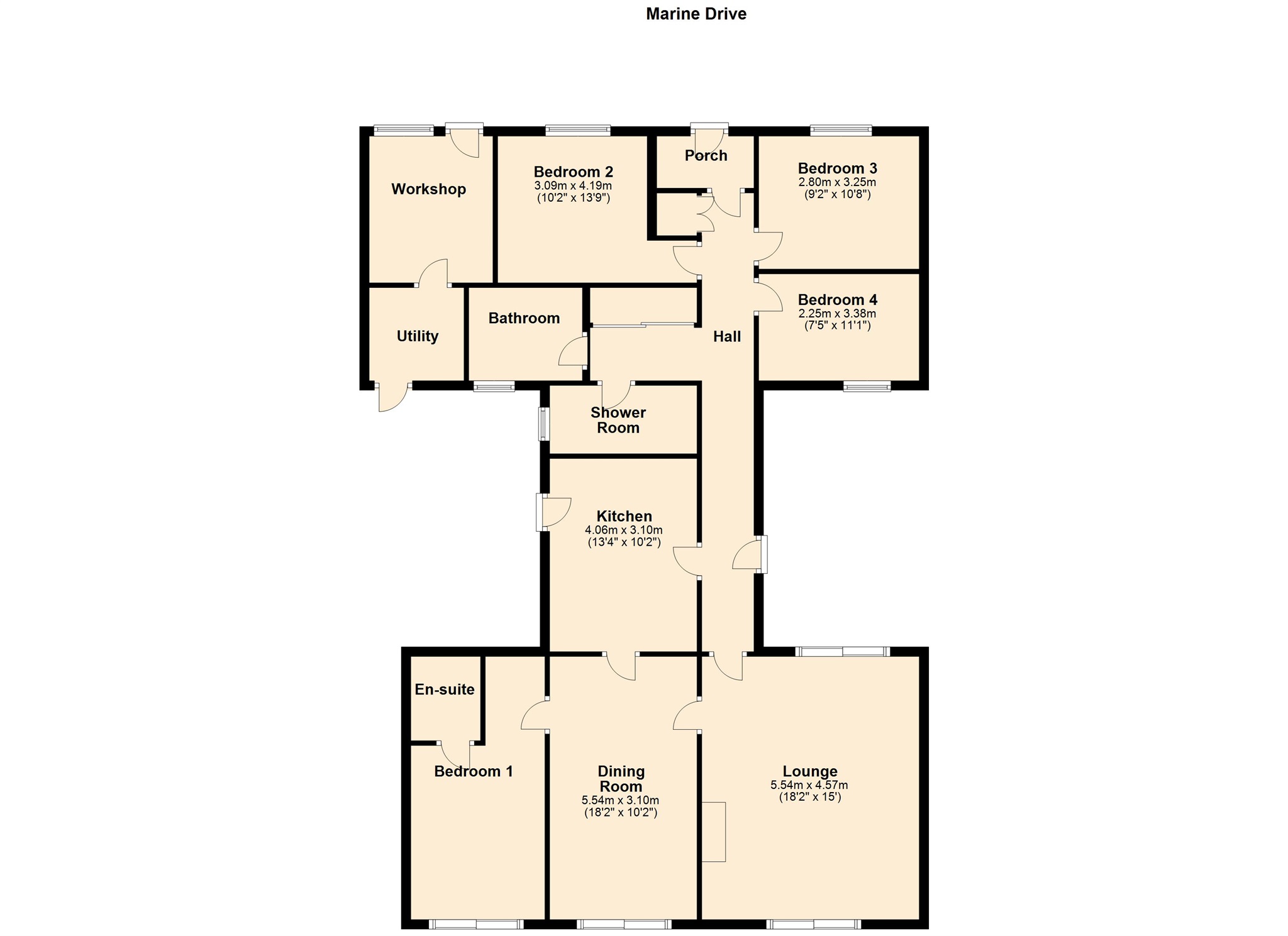Detached bungalow for sale in Bridgend CF32, 3 Bedroom
Quick Summary
- Property Type:
- Detached bungalow
- Status:
- For sale
- Price
- £ 475,000
- Beds:
- 3
- Baths:
- 2
- Recepts:
- 2
- County
- Bridgend
- Town
- Bridgend
- Outcode
- CF32
- Location
- Marine Drive, Ogmore-By-Sea, Bridgend CF32
- Marketed By:
- Peter Alan - Cowbridge
- Posted
- 2024-03-31
- CF32 Rating:
- More Info?
- Please contact Peter Alan - Cowbridge on 01446 361950 or Request Details
Property Description
Summary
Pablack Cowbridge are pleased to present to market this immaculately presented and deceptively spacious 4 bedroom detached bungalow with tandem double garage in a sought after Ogmore-by-sea location and situated on a generous corner plot with outstanding sea views.
Description
Pablack Cowbridge are pleased to present to market this immaculately presented and deceptively spacious 4 bedroom detached bungalow with tandem double garage in a sought after Ogmore-by-sea location and situated on a generous corner plot with outstanding sea views.
This property must be viewed to fully appreciate the space and flexible accommodation and comprises of spacious receptions areas with the lounge, dining room and master bedroom all benefiting from sea views and sliding doors which open onto a large paved terrace area. The master bedroom further benefits from en suite facilities, whilst the three remaining bedrooms have access to both a bathroom and shower room. The kitchen breakfast room, accessible from the hall also has a door to the dining room and a second door to a side courtyard, from there you can also access the separate utility area and workshop.
Ogmore-by-Sea is about 5 miles south of Bridgend and about 20 miles west of Cardiff. The beaches look out on Tusker Rock, and have sand at low-tide ideal for family outings and beach walks. The River Ogmore estuary is flanked by Ogmore beach on one side and the dunes of Merthyr Mawron the other.
Entrance
To the front of the property is a well maintained walled garden with gated access to the front door. A path runs along side the property to a side courtyard with a second gate with some steps leading to the lower level tandem garage to the rear of the property.
Enter the property into porch area and entrance hall, access to all bedrooms and reception rooms.
Lounge 18' 2" max x 15' ( 5.54m max x 4.57m )
A light and spacious dual aspect lounge with double doors opening to a side private courtyard and sliding door to front onto a large terrace with surrounding glass balustrade offering outstanding sea views. Feature gas fireplace.
Kitchen 13' 4" max x 10' 3" max ( 4.06m max x 3.12m max )
Fitted with a good range of wall and base units to provide ample storage with work surface space over, additional display units provide further storage with feature lighting. Inset single bowl sink unit, space for dishwasher / fridge, 4 ring gas stove with overhead extractor hood, separate built in oven. Window and door to side courtyard.
Dining Room 18' 2" max x 10' 2" max ( 5.54m max x 3.10m max )
With sea views, sliding patio doors open to the rear terrace.
Utility Area And Workshop
Accessed from the side courtyard via the kitchen, door to utility area and workshop. Benefiting from both water and power supply, there is ample space and work surface area for utility appliances aswell and providing further storage. To the front and obscure glazed window and door give access to the front garden.
Bedroom One 18' 2" max x 9' 3" max ( 5.54m max x 2.82m max )
En Suite
Comprising of enclosed shower, w.C and wash basin.
Bedroom Two 10' 2" max x 13' 9" max ( 3.10m max x 4.19m max )
Bedroom Three 10' 8" max x 9' 2" max ( 3.25m max x 2.79m max )
Bedroom Four 10' 8" max x 7' 5" max ( 3.25m max x 2.26m max )
Shower Room
Three piece suite with floor to ceiling tiling comprising of enclosed shower, w/c and wash basin. Window to side, extractor fan.
Bathroom
A good size bathroom with floor to ceiling tiling and comprising of corner bath, and vanity unit housing w.C and wash basin. Window to rear, extractor fan.
Property Location
Marketed by Peter Alan - Cowbridge
Disclaimer Property descriptions and related information displayed on this page are marketing materials provided by Peter Alan - Cowbridge. estateagents365.uk does not warrant or accept any responsibility for the accuracy or completeness of the property descriptions or related information provided here and they do not constitute property particulars. Please contact Peter Alan - Cowbridge for full details and further information.


