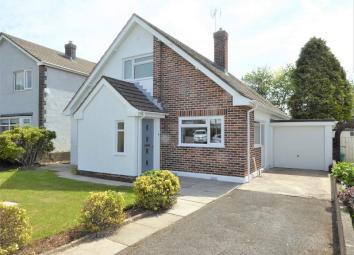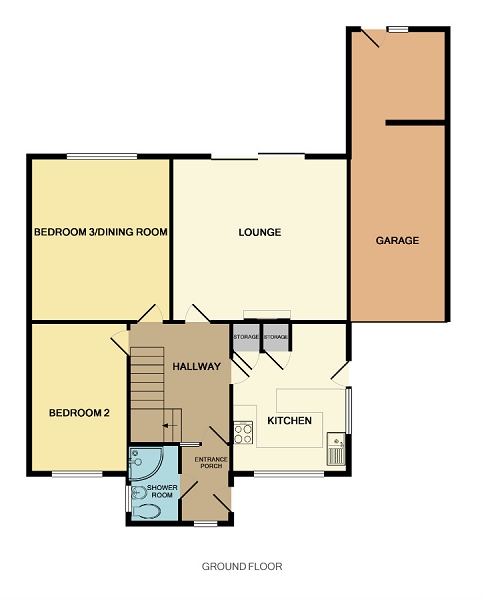Detached bungalow for sale in Bridgend CF35, 3 Bedroom
Quick Summary
- Property Type:
- Detached bungalow
- Status:
- For sale
- Price
- £ 249,995
- Beds:
- 3
- Baths:
- 2
- Recepts:
- 1
- County
- Bridgend
- Town
- Bridgend
- Outcode
- CF35
- Location
- St. Marys View, Coychurch, Bridgend, Bridgend County. CF35
- Marketed By:
- Gareth L. Edwards Limited
- Posted
- 2024-03-31
- CF35 Rating:
- More Info?
- Please contact Gareth L. Edwards Limited on 01656 760041 or Request Details
Property Description
Gareth L Edwards are pleased to offer for sale this detached three-bedroom chalet bungalow with single garage situated in the much sought-after location in the village of Coychurch. The property benefits from recently re: Fitted Upvc new double glazed windows, doors and eaves, gas central heating, all carpets and blinds are to remain and is being sold with no ongoing chain.
The property is located within easy access of Coychurch Primary School, local Pubs and Restaurants, Coed-y-Mwstwr Hotel & Golf Club together with excellent access to the M4 Motorway at Junction 35.
The accommodation comprises: Ground Floor: Entrance Porch, Downstairs Shower & W.C Room, Inner Hallway, Large Lounge, Kitchen, Bedroom 2, Bedroom 3/Dining Room. First Floor: Landing, Master Bedroom, Family Bathroom. Outside: Front and Rear Garden, Driveway Parking and Garage.
Ground Floor
Entrance Porch
Access the property via a contemporary style grey and white composite front door with four obscure glazed panels and chrome fittings leading into the entrance porch with fitted carpet, coved and skimmed ceiling, Upvc obscure glazed window to front, to the left of the porch there is a door leading into:
Downstairs Shower Room
Recently refurbished contemporary style shower room comprising a three-piece suite in white with chrome fittings to include a corner shower cubicle, fully tiled with electric shower, glass and chrome shower doors, half-tiled walls, ceramic tiling to the floor, Upvc obscure glazed window to the side, skimmed ceiling.
Inner Hallway
Accessed from a fully obscure glazed door from the entrance hall.
Spacious hallway, fitted carpet, one radiator, coved and textured ceiling, access to first floor, door leading into:
Lounge (14' 11" x 13' 11" or 4.55m x 4.24m)
A generous sized lounge with new Upvc patio doors to the rear, fitted carpet, three radiators, coved and textured ceiling, wall mounted living flame gas fire set on a marble hearth, wall lighting.
Kitchen
A range of base and wall units, complimentary work surface, stainless steel sink unit, splashback tiling, space for cooker and fridge feezer, Upvc windows to front and side, half-glazed Upvc door to side, coved and artex ceiling, one radiator, part-tiled and part-carpeted floor, door leading into a storage cupboard with ample storage, door leading into another cupboard with storage. Kitchen requires some updating.
Bedroom 2 (12' 4" x 10' 0" or 3.75m x 3.04m)
Upvc window to front, coved and tiled ceiling, one radiator, fitted carpet.
Bedroom 3/Dining Room (13' 11" x 12' 0" or 4.25m x 3.66m)
Accessed via a door from the entrance hall, Upvc window to rear, fitted carpet, one radiator, coved and textured ceiling.
First Floor
Landing
Fitted carpet, coved and textured ceiling, loft access, cupboard housing the hot water tank and storage, additional storage cupboard, under eves storage, to the left of the landing there is a door leading into a walk-in attic area with ample storage.
Master Bedroom (12' 9" x 10' 10" or 3.88m x 3.30m)
Upvc window to rear, fitted carpet, coved and textured ceiling, one wall fitted with fitted wardrobes and fitted dressing table area, one radiator.
Family Bathroom
Family bathroom and heated storage room to include a three-piece suite with chrome fittings to include electric shower over the bath with shower curtain, fully tiled walls Upvc obscure glazed window to the front, vinyl flooring, coved and skimmed ceiling, one radiator.
Outside
Front
Driveway leading up to garage, generous size garden laid to lawn with mature plants and shrubs.
Rear
Two patio areas, garden laid to lawn, mature plants and shrubs.
Disclaimer
Note: The services have not been tested by the agent.
The measurements herein contained have been taken with a sonic tape and their accuracy cannot be guaranteed, they are for guidance only and should not be relied upon.
These details are merely the opinion of the agent therefore, possible buyers should check the relevant points to form their own conclusions.
Viewing: By appointment via the Bridgend Office, we shall be pleased to arrange access.
These details are subject to vendor approval and may be amended.
Property Location
Marketed by Gareth L. Edwards Limited
Disclaimer Property descriptions and related information displayed on this page are marketing materials provided by Gareth L. Edwards Limited. estateagents365.uk does not warrant or accept any responsibility for the accuracy or completeness of the property descriptions or related information provided here and they do not constitute property particulars. Please contact Gareth L. Edwards Limited for full details and further information.


