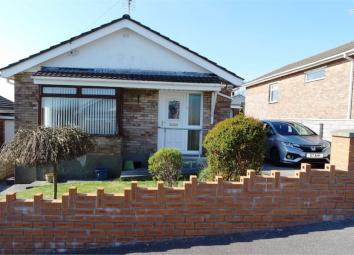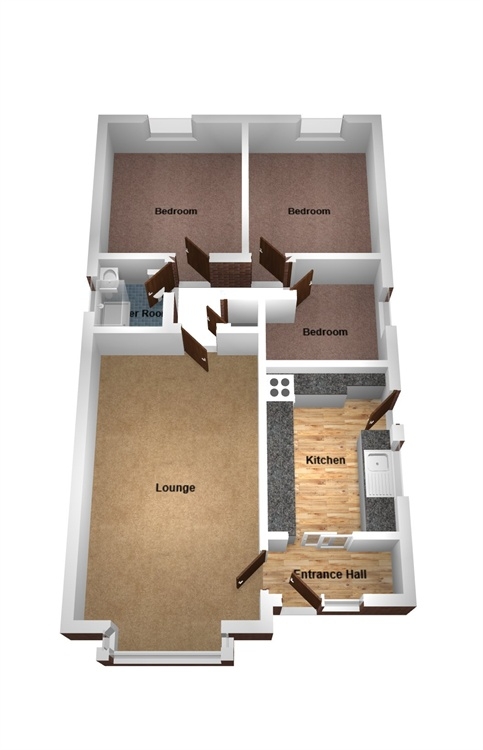Detached bungalow for sale in Bridgend CF33, 3 Bedroom
Quick Summary
- Property Type:
- Detached bungalow
- Status:
- For sale
- Price
- £ 169,950
- Beds:
- 3
- County
- Bridgend
- Town
- Bridgend
- Outcode
- CF33
- Location
- South View, Kenfig Hill, Bridgend, Mid Glamorgan CF33
- Marketed By:
- Ferriers Estate Agents
- Posted
- 2019-04-15
- CF33 Rating:
- More Info?
- Please contact Ferriers Estate Agents on 01656 376859 or Request Details
Property Description
Sold first view!
Ferriers Estate Agents are pleased to offer For Sale, this Three Bedroom, Detached Bungalow, situated in a sought after area in Kenfig Hill. Close to all local amenities and within easy access of Junction 37 of the M4 Motorway, the Towns of Bridgend, Port Talbot and Porthcawl. The accommodation briefly comprises:- Entrance Hall, Kitchen, Lounge, Inner Hallway, Three Bedrooms and Shower Room. The property further benefits from Wooden Double Glazing, Gas Central Heating via Combination Boiler, Front and Rear Gardens, Driveway Parking for up to 3 cars and Single Garage. No On-going Chain.
Ground Floor
Entrance Hall
8' 6" x 3' 6" (2.59m x 1.07m) Approx
Via Upvc door with obscured glazed panel, matching glazed side panel, coved and skimmed ceiling, skimmed walls, parquet flooring and fitted carpet, wall mounted combination gas boiler, radiator, sliding door into:-
Kitchen
11' 8" x 8' 7" (3.56m x 2.62m) Approx
Textured ceiling, half skimmed, half tiled walls, ceramic tiled flooring, a range of wall and base units with complementary work surface housing a round stainless steel sink/drainer with mixer tap, integrated fridge, freezer, hob and oven with chrome splash back and chimney style extractor above, breakfast bar area, plumbed for automatic washing machine, space for tumble dryer, Upvc double glazed window and half obscured glazed door to the side.
Lounge
19' 10" x 11' 10" (6.05m x 3.61m) Approx
Coved and papered ceiling, skimmed walls with wall lighting, fitted carpet, marble fireplace housing a coal effect gas fire with marble back and hearth, wooden double glazed Bay window to the front, two radiators, door into:-
Inner Hallway
6' 8" x 5' 9" (2.03m x 1.75m) Approx
Textured ceiling with loft access, skimmed walls, fitted carpet, door to storage cupboard, doors leading off:-
Bedroom One
11' 10" x 11' 8" (3.61m x 3.56m) Approx
Coved and papered ceiling, skimmed walls, fitted carpet, a range of fitted wardrobes to one wall with matching dressing table and bedside cabinets, wooden double glazed window to the rear, radiator.
Bedroom Two
11' 11" x 8' 8" (3.63m x 2.64m) Approx
Coved and papered ceiling, skimmed walls, fitted carpet, wooden double glazed window to the rear, radiator.
Bedroom Three
8' 7" x 7' 10" (2.62m x 2.39m) Approx
Coved and papered ceiling, skimmed walls, laminate flooring, wooden double glazed window to the side, radiator.
Shower Room
6' 7" x 5' 6" (2.01m x 1.68m) Approx
Skimmed ceiling, tiled walls, ceramic tiled flooring, three piece suite comprising vanity wash hand basin, low level W.C. And shower cubicle, white heated towel rail, wooden obscured glazed window to the side.
Outside
Front Garden
Opening onto driveway to the side, garden laid to lawn bordered with mature plants and shrubs, pathway and steps leading to property entrance with canopy above, pathway extends to the side of the property leading to a wooden gate giving access to the rear garden, driveway extends down the side of the property to garage, ramp leading to side entrance, pathway leading to the rear of the rear garden.
Rear Garden
Attractive rear garden enclosed with brick wall and wood panelled fencing, patio area with garden laid to lawn, steps leading up to a further lawn area, bordered with mature plants and shrubs, brick built storage shed with wooden to the side with paved area behind.
Garage
Via up and over door, power and lighting.
Property Location
Marketed by Ferriers Estate Agents
Disclaimer Property descriptions and related information displayed on this page are marketing materials provided by Ferriers Estate Agents. estateagents365.uk does not warrant or accept any responsibility for the accuracy or completeness of the property descriptions or related information provided here and they do not constitute property particulars. Please contact Ferriers Estate Agents for full details and further information.


