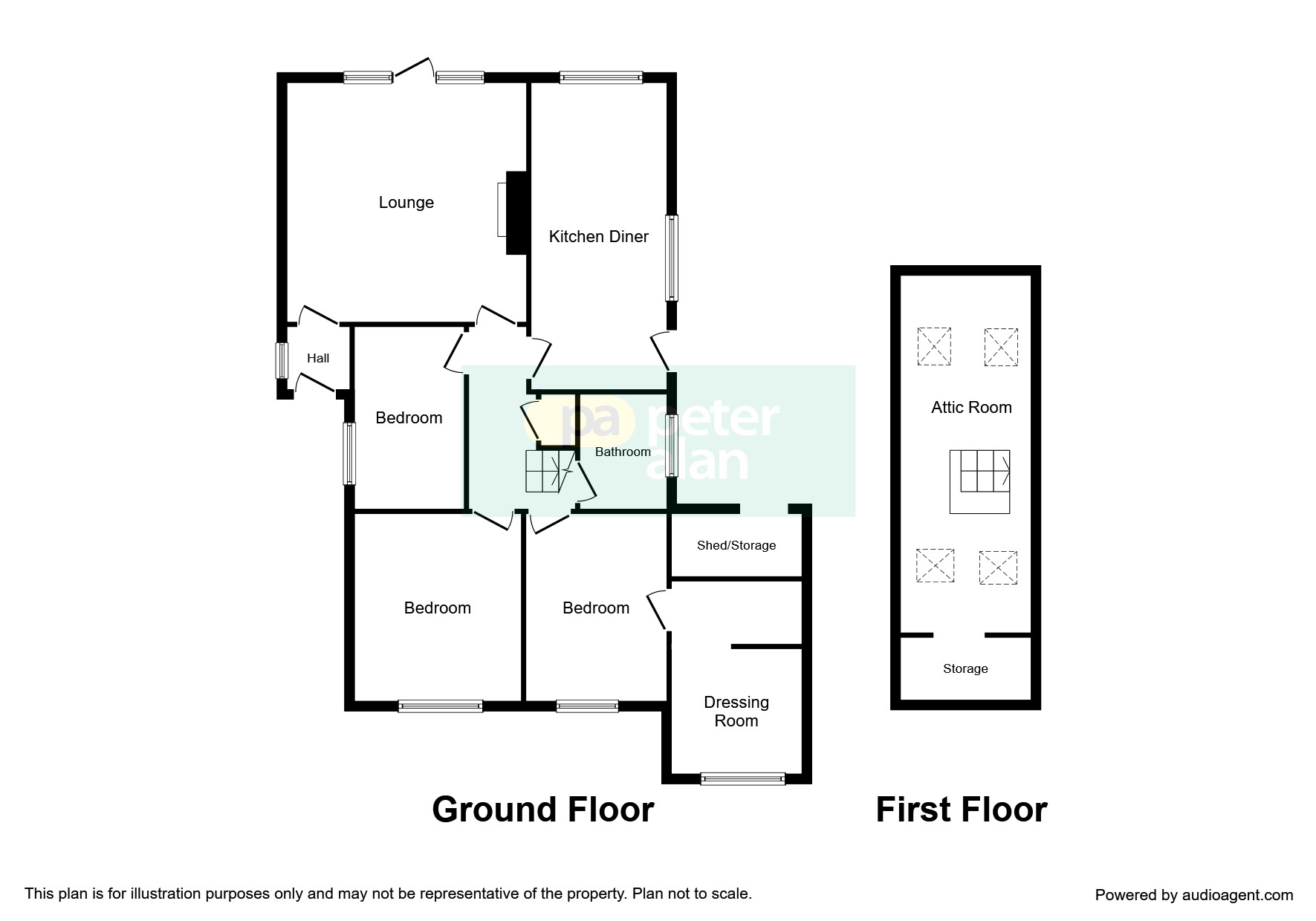Detached bungalow for sale in Bridgend CF33, 3 Bedroom
Quick Summary
- Property Type:
- Detached bungalow
- Status:
- For sale
- Price
- £ 185,000
- Beds:
- 3
- Baths:
- 2
- Recepts:
- 1
- County
- Bridgend
- Town
- Bridgend
- Outcode
- CF33
- Location
- Stormy Lane, North Cornelly, Bridgend CF33
- Marketed By:
- Peter Alan - Porthcawl
- Posted
- 2024-03-31
- CF33 Rating:
- More Info?
- Please contact Peter Alan - Porthcawl on 01656 376184 or Request Details
Property Description
Summary
Tucked away up a private lane is this detached bungalow known as Bramblewood. Porch, lounge, kitchen diner, three bedrooms, en-suite, dressing room, family bathroom plus 22 foot attic room. Off road parking to the front and enclosed rear garden. Viewing Recommended. Er = tbc
description
Tucked away up a private lane is this detached bungalow known as Bramblewood. Entrance porch leading through to a lounge with access to the rear garden. The Kitchen Diner has a range of units with picture window to the rear overlooking the garden and a door to the side courtyard. There are three bedrooms, one of which has an en-suite shower room and a dressing room plus a family bathroom. There is also a 22 foot attic room with further storage space. Off road parking to the front of the property. Pathway to the front door. The rear garden has been designed to be of low maintenance with patio and decorative chipping's and an artificial lawn. To the side there is gated access and a storage room. Viewing recommended. Energy Efficiency Rating = tbc
Entrance Porch
Window to the side. Laminate flooring. Entrance into the Lounge
Lounge 15' 2" x 15' ( 4.62m x 4.57m )
Laminate flooring. Two windows and a door leading out into the garden. Wall lights. Two radiators. Access to the inner hallway.
Inner Hallway
Access to the three bedrooms, kitchen and bathroom
Kitchen Diner 19' 4" x 8' 6" ( 5.89m x 2.59m )
Fitted with a range of wall and base units with worktops over. Tiled floor. Feature window to the far end overlooking the garden. Second window to the side along with a door leading to the side courtyard. Sink and drainer. Space for table and chairs along with space for appliances. Radiator
Bedroom One 11' 9" x 9' 8" ( 3.58m x 2.95m )
Window to the front. Laminate flooring. Radiator.
En-Suite Shower Room
Suite comprising shower cubicle, wash hand basin and Wc.
Dressing Room
Window to the front. Radiator.
Bedroom Two 11' 9" x 10' 4" ( 3.58m x 3.15m )
Window to the front. Laminate flooring. Radiator.
Bedroom Three 11' 9" x 6' 9" ( 3.58m x 2.06m )
Window to the side. Fitted carpet. Radiator.
Bathroom
Window to the side. Suite comprising bath with shower, wash hand basin and Wc. Tiled walls. Radiator.
Attic Room 22' 7" x 8' 7" ( 6.88m x 2.62m )
Skylights, carpet, Radiator. Access through to a further space for storage
External
Off road parking to the front of the property. Pathway to the front door. The rear garden has been designed to be of low maintenance with patio and decorative chipping's and an artificial lawn. To the side there is gated access, a storage room and the Oil Tank
Property Location
Marketed by Peter Alan - Porthcawl
Disclaimer Property descriptions and related information displayed on this page are marketing materials provided by Peter Alan - Porthcawl. estateagents365.uk does not warrant or accept any responsibility for the accuracy or completeness of the property descriptions or related information provided here and they do not constitute property particulars. Please contact Peter Alan - Porthcawl for full details and further information.


