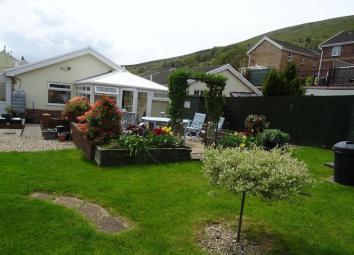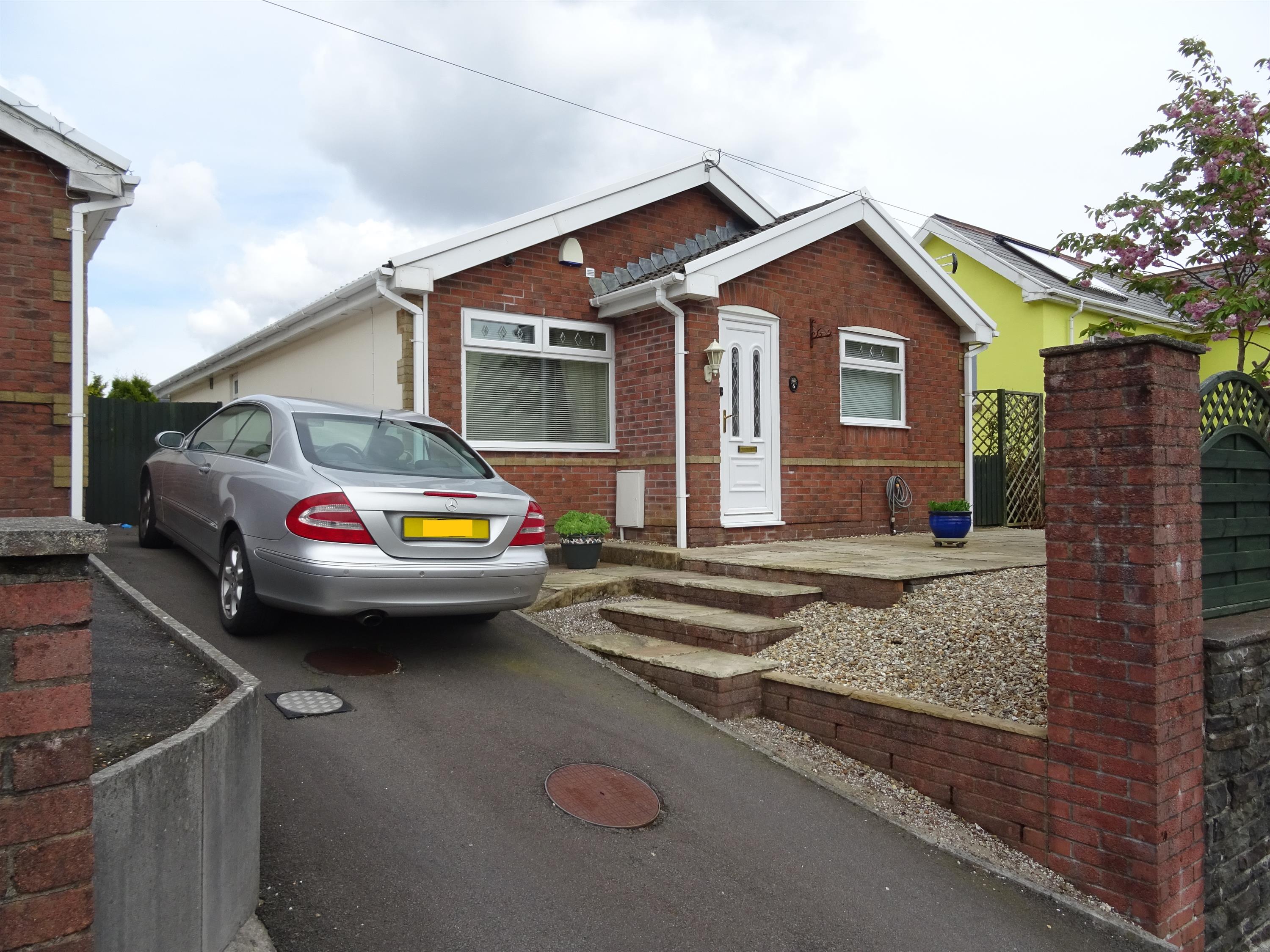Detached bungalow for sale in Bridgend CF32, 3 Bedroom
Quick Summary
- Property Type:
- Detached bungalow
- Status:
- For sale
- Price
- £ 179,500
- Beds:
- 3
- County
- Bridgend
- Town
- Bridgend
- Outcode
- CF32
- Location
- Dingle Nook, Ogmore Vale, Bridgend CF32
- Marketed By:
- Hunters - Bridgend
- Posted
- 2024-03-31
- CF32 Rating:
- More Info?
- Please contact Hunters - Bridgend on 01656 220990 or Request Details
Property Description
Hunters are proud to present this beautiful 3 bed detached Bungalow found in elevated location Ogmore Vale. Set on a large plot with private gardens.
Briefly Comprising of: Entrance porch, lounge, 3 bedrooms, kitchen, Bathroom, Conservatory, lean too utility.
Finished to a high standard throughout, early viewing recommended.
General
The property is found in the Ogmore Vale which is a small valley of around 8,000 population. Located 10 mins from junction 36 of the M4 in South Wales and found in the County of Bridgend. Just a 30-40 min drive can get you to Cardiff or Swansea, and the coast with the mountains and countryside on your door step.
The valley boasts many facilities and amenities including: Primary Schools, Comprehensive School, Doctors Surgery, Bus routes, variety of shops, takeaways, pubs and leisure facilities, all within walking distance.
Front garden
with tarmac drive with steps to paves area with chipped borders, brick wall to front.
Porch
Entered through the front door, which is UPVC with glass door, laminate effect kardean flooring, skimmed walls, papered ceilings, panel doors into lounge.
Lounge
5.36m (17' 7") x 3.25m (10' 8")
with oak effect kardean flooring, skimmed walls & papered ceilings, central light fittings, large UPVC window to the front, wood fire surround and marble hearth and back panel, glass brick panel into kitchen.
Kitchen
4.93m (16' 2") x 2.67m (8' 9")
Located at the rear of the property, fitted kitchen with cream gloss shaker style units and oak style worktops with breakfast bar area, sink with drainer, wood effect karndean flooring, skimmed walls and papered ceilings coved, central light fitting, French doors into conservatory, window to side.
Conservatory
4.01m (13' 2") x 3.45m (11' 4")
Oak effect karndean flooring, dwarf walls skimmed, Victorian style conservatory with fan light fitting, radiator, French doors to rear.
Lean too / utility
8.94m (29' 4") x 1.90m (6' 3")
Vinyl flooring, clad walls to one side, upvc panels and windows to other side, polycarbonate roof, side lighting, doors to front and rear, selection of base units in white shaker style with granite effect worktops, plumbing for washing machine, sink and drainer,
bedroom 1
4.52m (14' 10") x 2.92m (9' 7")
Found at front, with carpets, skimmed walls, papered ceilings coved, central fan light fittings, radiator, UPVC window to front, patio doors into side lean too
bedroom 2
3.58m (11' 9") x 2.92m (9' 7")
Located at the rear of the property, carpets, skimmed walls and papered ceilings, radiator, central fan light fitting, UPVC window to rear.
Bedroom 3
2.08m (6' 10") x 2.06m (6' 9")
With carpets, skimmed walls and papered ceilings, radiator, central light fitting, UPVC window to side.
Bathroom
2.29m (7' 6") x 1.65m (5' 5")
with tiled floors and walls, papered ceilings, central light fitting, 3 piece white suite with P shaped bath with glass screen and over bath electric shower, sink built into vanity storage, and wc, radiator and Upvc window to side.
Rear garden
large landscaped flat rear garden with patio and decked areas, lawn to rear with mature raised borders and vegetable patches, side access to front.
Property Location
Marketed by Hunters - Bridgend
Disclaimer Property descriptions and related information displayed on this page are marketing materials provided by Hunters - Bridgend. estateagents365.uk does not warrant or accept any responsibility for the accuracy or completeness of the property descriptions or related information provided here and they do not constitute property particulars. Please contact Hunters - Bridgend for full details and further information.


