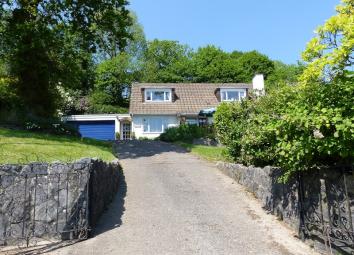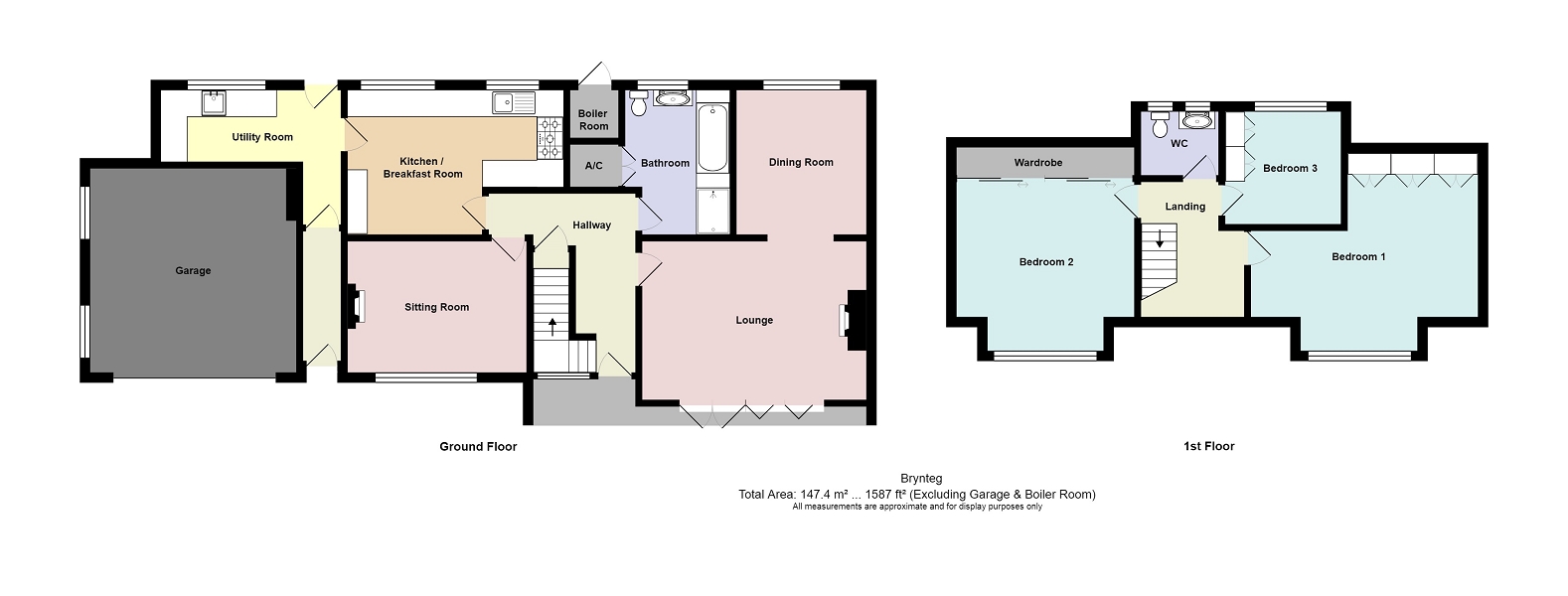Detached bungalow for sale in Bridgend CF32, 4 Bedroom
Quick Summary
- Property Type:
- Detached bungalow
- Status:
- For sale
- Price
- £ 360,000
- Beds:
- 4
- Baths:
- 1
- Recepts:
- 3
- County
- Bridgend
- Town
- Bridgend
- Outcode
- CF32
- Location
- Bettws Road, Llangeinor, Bridgend, Bridgend County. CF32
- Marketed By:
- Peter Morgan
- Posted
- 2024-03-31
- CF32 Rating:
- More Info?
- Please contact Peter Morgan on 01656 376855 or Request Details
Property Description
"brynteg" is A large traditional dormer bungalow, set in its own substantial grounds, which benefit from having outline planning permission for A substantial detached property.
A rare opportunity for developers or family buyers to acquire this attractive property that has been in the same ownership since built in the 1970's.
The property stands in an elevated position within large attractive mature gardens. Open Southerly front aspect with pleasant views overlooking the village from gardens and from inside the property.
The location provides a semi rural setting whilst being convenient for amenities. E.G. Village shop, post office, school, public houses / restaurants and bus service. All within 100m. Opposite the property there is a cycle track that provides access to the Garw Valley, lakes and Bryngarw Country Park. Considered ideal for commuters being only 4 miles from the M4 at Junction 36, major retail and leisure outlets. Park and ride rail link also available at Sarn. Cardiff international Airport is within 20 miles.
"Brynteg" has accommodation comprising ground floor main and side entrance hallways, lounge with bi folding doors and views. Open plan to dining room, fitted kitchen / breakfast room, sitting room (optional double bedroom), large family bathroom, utility room. First floor landing, three bedrooms and cloakroom.
Externally there is a sweeping driveway leading to attached double garage. Large mature and attractive gardens to front, sides and rear. The outline planning is for a new dwelling occupying the left side garden.
Further details on outline planning available. Viewing is strictly by appointment only.
Ground floor
Hallway
Composite double glazed main entrance door and uPVC double glazed window to front. 1/4 turn carpeted and spindled staircase to first floor. Two radiators. Under stairs storage cupboard. Fitted carpet. Wall mounted central heating thermostat. Telephone point.
Lounge (17' 0" x 11' 11" or 5.18m x 3.64m)
uPVC double glazed bi folding doors with open views to front patio. Coal effect electric fire with marble hearth and back plate. The fireplace has an outside chimney breast so can be opened for wood burner stove if required. Alcoves. Fitted carpet. Radiator. Plastered walls and ceiling. Coving. TV connections. Open square archway to
Dining Room (10' 11" x 9' 11" or 3.32m x 3.01m)
uPVC double glazed window to rear. Fitted carpet. Plastered walls and ceiling. Coving. Radiator.
Sitting Room/Bedroom Four (13' 2" x 11' 0" or 4.01m x 3.35m)
uPVC double glazed window to front. Coal effect electric fire with marble hearth, back plate and wood surround. TV connections. Telephone point. Optional ground floor double bedroom.
Kitchen/Breakfast Room (16' 3" x 10' 11" x 10' 1" or 4.96m x 3.33m x 3.08m)
Two uPVC double glazed windows to rear. Fitted kitchen finished in Cream with wood Butcher block work tops and brushed steel handles. Gas cooking range with five ring hob, double oven and grill. Stainless steel splash plate and chimney style extractor hood.
One 1/2 bowl stainless steel sink unit with mixer taps and mosaic style tiled splash backs. Wall mounted display cabinets. Wine rack. Plumbed for dishwasher. Pull out units with vegetable rack and draws. TV connection. Tiled floor. Plastered walls and ceiling. Coving. Radiator. Strip lighting. Glazed door to
Utility Room (13' 7" x 10' 0" x 5' 5" or 4.15m x 3.06m x 1.65m)
uPVC double glazed window and door to rear garden. Fitted units matching kitchen. Belfast sink with mixer taps. Butchers block work tops with up stands. Wine rack. Plumbed for washing machine. Recess for fridge freezer. Tiled floor. Radiator. Part tiled walls. Plastered walls and ceiling. Strip lighting. Glazed door to
Side Hallway (10' 1" x 3' 6" or 3.07m x 1.07m)
Glazed entrance door to front. Tiled floor. Wall light.
Family Bath & Shower Room (10' 11" x 7' 9" or 3.32m x 2.37m)
Frosted window to rear. Four piece suite in White comprising close coupled w.C, hand basin set in vanity unit, panelled bath and tiled shower cubicle with mixer shower. Part tiled walls. Tiled floor. Plastered walls and ceiling. Coving. Double doors to walk in airing cupboard with hot water tank, slatted shelving and tiled floor. Radiator. Wall mounted mirror, light and shaver point.
First floor
Landing
Loft access. Fitted carpet. Balustrade and spindled.
Cloakroom (5' 10" x 4' 2" or 1.78m x 1.28m)
Two frosted windows to rear. Two piece suite in White comprising close coupled w.C and hand basin with monobloc tap in vanity unit. Plastered walls and ceiling. Fitted carpet. Radiator. Shaver point.
Bedroom One (17' 0" x 13' 1" x 8' 5" or 5.18m x 3.99m x 2.57m)
uPVC double glazed window with open views to front. Fitted carpet. Plastered walls and ceiling. Fitted wardrobes. Radiator.
Bedroom Two (13' 5" x 12' 8" x 10' 4" or 4.09m x 3.87m x 3.15m)
uPVC double glazed window with open views to front. Radiator. Fitted carpet. Plastered walls and ceiling. Papered feature wall. Fitted wardrobe with mirrored sliding doors. Telephone point.
Bedroom Three (8' 10" x 6' 9" x 7' 2" or 2.69m x 2.06m x 2.18m)
uPVC double glazed window to rear overlooking rear garden. Fitted wardrobes. Radiator. Fitted carpet. Plastered walls and ceiling.
Exterior
Outside
The property stands in its own grounds with mature landscaped garden to front, sides and rear. To the side garden there is outline planning permission for a substantial detached property (Plans available on request).
Front Garden
Open views to the front. Laid to lawn and a variety of ornamental trees and shrubs. Protected Oak tree. Paved sun terrace. Courtesy light and flood light. Access to two front entrance doors. Left hand side pathway to rear garden and storage area with water tap.
Attached Double Garage (13' 5" x 15' 7" or 4.08m x 4.74m)
Attached double garage with up and over vehicular door. Two windows to side. Tiled floor. Electric light and power. Potential to extend on top of garage (subject to planning approval etc). Electric meter.
Right Hand Side Garden
Laid to lawn and paved pathway. Gas meter. Open access to
Rear Garden
Landscaped garden laid to lawn. Paved patio area with water feature, variety of mature Rhododendron shrubs, Azelios and Piaris. Second circular patio area with aluminium framed green house (3.9m x 2.5m) Water tap. Planting beds and trellis.
Boiler Room (3' 5" x 0' 4" or 1.04m x 0.09m)
Boiler Room. Accessible from rear pathway. Free standing gas central heating boiler.
Right Hand Side Garden / Building Plot
Currently landscaped to lawn and variety of ornamental trees and shrubs. Outline planning permission has been granted for a substantial detached dormer bungalow. Plans available on request or via the Council web-site Planning number P/18/835/out
Mortgage Advice
For personal mortgage advice contact our whole of market Financial Adviser Clive Williams on option 1, option 1.
Property Location
Marketed by Peter Morgan
Disclaimer Property descriptions and related information displayed on this page are marketing materials provided by Peter Morgan. estateagents365.uk does not warrant or accept any responsibility for the accuracy or completeness of the property descriptions or related information provided here and they do not constitute property particulars. Please contact Peter Morgan for full details and further information.


