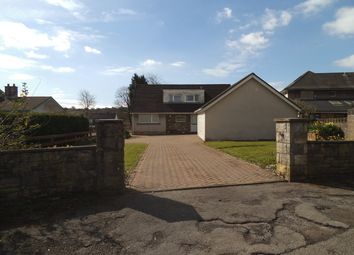Detached bungalow for sale in Bridgend CF31, 4 Bedroom
Quick Summary
- Property Type:
- Detached bungalow
- Status:
- For sale
- Price
- £ 485,000
- Beds:
- 4
- Baths:
- 2
- Recepts:
- 2
- County
- Bridgend
- Town
- Bridgend
- Outcode
- CF31
- Location
- Angelton Road, Penyfai, Bridgend CF31
- Marketed By:
- Reed Evans and Co
- Posted
- 2024-03-31
- CF31 Rating:
- More Info?
- Please contact Reed Evans and Co on 01656 760149 or Request Details
Property Description
Offered for sale for the first time in a considerable number of years with vacant possession and no chain, an individual, detached, freehold, dormer bungalow set within a much larger than average plot with extensive lawned garden, both front and rear. The property benefits from uPVC double glazed windows and doors along with fitted venetian blinds and a combi gas fired central heating system. The property also benefits from having a pair of double garages along with extra parking space for multiple vehicles Properties in this extremely sought after area of Penyfai are rarely available.
Penyfai is a few miles north of Bridgend town and within the village is the church, a sports field, public house, primary schooling and because of its' rural position benefits from the best of both worlds. Bridgend town centre is within a easy car ride as is Junction 36 of the M4 Motorway, adjacent to which is a Sainsbury's supermarket, an Odeon multi-screen cinema complex and the McArthur Glen Discount Designer Outlet. Main bus and rail services are available and coastal areas such as Porthcawl, Ogmore by Sea and Southerndown, part of which forms the Heritage Coastline, are within an easy car ride as is the Vale market town of Cowbridge with a Waitrose supermarket and desirable high street with numerous individual shops, restaurants and public houses.
The accommodation consists of:-
covered outer porch: With tiled floor and front door leading into the:-
wide hallway: 5.76m(18'10") x 2.08m(6'10"). Window to the front. Fitted carpet to hall, stairs and landing. There is a possibility that there could be wood strip floor beneath. One radiator. Part wood panelling to walls. Open under stairs area.
Cloaks/shower room: 1.77m(5'9") x 2.10m(6'10"). Window. Fully ceramic tiled walls. Corner shower cubicle with electric shower. Low level WC. Vanity wash-hand basin. Mirrored cabinet above with light. Fitted carpet. One radiator.
Lounge: 6.80m(19'11") x 3.93m(12'0"). Large window overlooking the established rear garden with excellent aspect beyond. Fitted carpet with the possibility of wood strip flooring beneath. Coved ceiling. One radiator. Full width feature stone fireplace with wood panelling above. Gas point for fire, at present disconnected.
Separate dining room: 3.94m(12'11") x 3.33m(10'11"). Wood strip floor. One radiator. Coved ceiling. Window overlooking the rear garden.
Ground floor bedroom four or study: 3.66m(12'1") x 3.04m(10'0"). Wood effect laminate strip floor.One radiator. Coved ceiling. Window facing the front.
Fitted kitchen/breakfast room: 5.14m(16'10") x 2.73m(8'11"). Window overlooking the frontgarden. Comprehensive range of mahogany finish wall and base units. Contrasting working surfaces. Inset sink top. Peninsular breakfast table. Concealed worktop lighting. "Bosch" double oven. Separate gas hob. Cooker hood above. Part ceramic wall tiling. Built in Bosch fridge with décor panel door. Vinyl floor covering. One radiator. Side door leading to the garden. Leading off is the:-
utility room: 3.03m(9'11") x 1.88m(6'2"). Maximum "L" shaped measurement including the built in double storage cupboard. Vinyl floor covering. One radiator. Worktop with stainless steel sink top. Plumbed for dishwasher and washing machine. Window facing the rear garden. Doorway accessing the attached double garage.
First floor: Corridor style landing – 4.83m(15'10") x 0.84m(2'11"). Fitted carpet. Access to loft space. Good size built in airing cupboard with shelving and hot water cylinder.
Bedroom one: 3.66m(12'0") x 3.79m(12'5"). Dormer window overlooking the rear garden with extensive views. Fitted carpet. One radiator. Built in double wardrobe.
Bedroom two: 3.66m(12'0") x 3.79m(12'5"). Fitted carpet. Built in double wardrobe. One radiator. Dormer window again overlooking the rear garden and similar views.
Bedroom three: 4.82m(15'10") x 2.10m(6'10"). Again dormer window facing the rear. Fitted carpet. One radiator. Built in double wardrobe.
Bathroom: 2.25m(7'4") x 1.66m(5'5"). Window to the front. Fitted carpet. Fully ceramic tiled walls. Low level coloured suite comprising panelled bath, wash-hand basin and WC.
Outside: The property is approached via Angelton Road through double pillars onto an exceptionally long brick driveway with lawns either side and terminating at the entrance to the bungalow as well as the attached double garage and the further detached double garage. Parking/turning area continued in the same bricking as the drive.
Attached garage: 5.58m(18'3") deep x 4.89m(16'0") wide. Electric double up and over door. Light and power. Wall mounted gas central heating boiler. Window to the side. Enclosed loft area with further window.
Detached double garage: 6.50m(19'10") deep x 5.17m(18'9") wide. Electric double up and over door. Light and power. Water tap. Open loft storage area. Window and back door.
Brick pathway leads from the front of the property to the rear garden with paved patio, vast lawn area extending to borders with mature shrubs and trees and being south westerly facing.
Tenure: Freehold
Property Location
Marketed by Reed Evans and Co
Disclaimer Property descriptions and related information displayed on this page are marketing materials provided by Reed Evans and Co. estateagents365.uk does not warrant or accept any responsibility for the accuracy or completeness of the property descriptions or related information provided here and they do not constitute property particulars. Please contact Reed Evans and Co for full details and further information.

