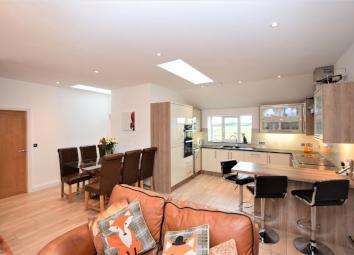Cottage for sale in Preston PR4, 2 Bedroom
Quick Summary
- Property Type:
- Cottage
- Status:
- For sale
- Price
- £ 295,000
- Beds:
- 2
- County
- Lancashire
- Town
- Preston
- Outcode
- PR4
- Location
- Tamworth Cottage, Moss Lane, Inskip, Preston, Lancashire PR4
- Marketed By:
- Leftmove Estate Agents
- Posted
- 2024-04-01
- PR4 Rating:
- More Info?
- Please contact Leftmove Estate Agents on 0330 098 9575 or Request Details
Property Description
*** unique & immaculately presented two bedroom conversion situated in A much sought after rural location of inskip nestled within open countryside boasting stunning open views *** Leftmove Estate Agents are delighted to offer the rare opportunity to acquire this unique and immaculately presented two bedroom conversion situated in a much sought after rural location of Inskip. Nestled within open countryside and boasting stunning open views to both the front and rear, this superb property boasts stylish and modern living accommodation finished to an extremely high standard throughout which on internal inspection briefly comprises of a welcoming entrance hallway, spacious open plan family living space with a modern fitted kitchen, utility room, two good size double bedrooms with fitted robe storage and a modern fitted four piece family bathroom suite. Externally the property boasts beautifully landscaped south and north facing gardens perfect for outdoor family entertainment with private driveway parking for several vehicles leading to a single detached garage. Viewing this superb family home comes highly recommended to fully appreciate the size and quality of accommodation on offer. Offered with no onward chain!
Ground Floor
Entrance Hallway
10' 7'' x 4' 11'' (3.25m x 1.5m) Entrance via composite door with feature glazed panels and side glazing. Tiled flooring throughout with under floor heating. Inset spotlight fittings. Telephone point. Opening into the open plan family living space and kitchen.
Open Plan Family Living Space & Kitchen
26' 9'' x 19' 8'' (8.16m x 6m) Two UPVC double glazed windows to the front elevation. Two feature velux window opening the room with light. The kitchen area features a range of bespoke eye and base level units with additional magic corners, contrasting granite work surfaces with matching breakfast bar and unique tiled splashbacks. One and a half bowl "Franke Tectonite" sink and drainer unit with a chrome mixer tap. Integrated electric double oven with four ring ceramic electric hob and overhead extractor canopy. Integraetd fridge freezer, wine cooler, dishwasher and pull out waste and recycling bins. Multi fuel log burner fire with a feature stone mantle and hearth. Tiled flooring throughout with under floor heating and digital thermostats. Three TV aerial points and ample double chrome sockets with usb fittings.
Utility Room
7' 3'' x 6' 10'' (2.22m x 2.1m) UPVC double glazed door leading out onto the rear garden. Stainless steel sink and drainer unit with a chrome mixer tap and contrasting work surface. Large built in storage cupboard. Floor mounted oil combination boiler. Plumbed for a washing machine and tumble dryer.
Inner Hallway
5' 10'' x 3' 9'' (1.79m x 1.17m) Feature velux window to bring abundance of light to the space with fitted linen cupboard. Tiled flooring throughout with under floor heating. Inset spotlight fittings. Access to the loft space.
Bedroom One
12' 8'' x 10' 3'' (3.87m x 3.14m) UPVC double glazed window to the rear elevation. Features high quality fitted robe storage with matching drawers and bedside cabinets. Carpeted throughout with under floor heating and a digital thermostat. Inset spotlight fittings. TV aerial point. Stainless double sockets throughout
Bedroom Two
12' 0'' x 9' 10'' (3.67m x 3.02m) UPVC double glazed window to the front elevation. Features fitted robe storage with matching drawers and bedside cabinets. Carpeted throughout with under floor heating and digital thermostat. Inset spotlight fittings.
Family Bathroom
8' 7'' x 5' 9'' (2.62m x 1.76m) Feature velux window bringing lots of light into the room. Features a four piece suite in white comprising of a dual flush WC, floating vanity hand wash basin, tiled enclosed double ended bath with a shower mixer tap and a mains step in shower cubicle. Wall mounted mirror vanity unit with integrated lighting and electric shaver point. Fully tiled elevations and flooring throughout with under floor heating. Inset spotlight fittings. Chrome heated towel ladder. Extractor fan.
Exterior
Front External
Beautifully landscaped fully enclosed south facing laid to lawn garden with Indian stone paved pathway leading to the property entrance, front patio area and a gated graveled driveway offering parking for several vehicles leading to a single detached garage. The front garden also benefits from outdoor water and power supply.
Rear External
Low maintenance fully enclosed graveled rear garden boasting stunning open views towards Beacon Fell, with feature slate chip flower beds and a paved patio area perfect for outdoor family entertainment. The rear garden further benefits from an outdoor water supply.
Single Detached Garage
Single detached garage of brick construction with up and over doors power and lighting.
Property Location
Marketed by Leftmove Estate Agents
Disclaimer Property descriptions and related information displayed on this page are marketing materials provided by Leftmove Estate Agents. estateagents365.uk does not warrant or accept any responsibility for the accuracy or completeness of the property descriptions or related information provided here and they do not constitute property particulars. Please contact Leftmove Estate Agents for full details and further information.

