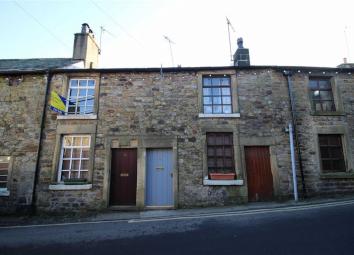Cottage for sale in Preston PR3, 2 Bedroom
Quick Summary
- Property Type:
- Cottage
- Status:
- For sale
- Price
- £ 159,950
- Beds:
- 2
- Baths:
- 1
- Recepts:
- 1
- County
- Lancashire
- Town
- Preston
- Outcode
- PR3
- Location
- Talbot Street, Chipping, Preston PR3
- Marketed By:
- Dewhurst Homes
- Posted
- 2024-04-04
- PR3 Rating:
- More Info?
- Please contact Dewhurst Homes on 01772 913913 or Request Details
Property Description
**two bedroom cottage in chipping with garden plot at the rear of the property**
This cottage is filled with history and character is nestled in the peaceful village of Chipping, being close to all local amenities including primary schools, local shops and services but in the heart of the Ribble Valley having Beacon Fell, an area of outstanding beauty also on the doorstep which is popular with walkers and cyclists.
Internally to the ground floor the property has a well presented lounge with a multi fuel stove and a cottage style kitchen with Belfast sink. To the first floor there is a spacious master bedroom, second bedroom and white piece bathroom. Externally to the rear is a patio area leading to a private gated courtyard and rear garden.
Available immediately
Entrance Door
Timber entrance door with original dated stone lintel
Lounge (10'09 x 15'11 (3.28m x 4.85m))
Oil filled 'Rointe' radiator, multi fuel stove housed in chimney breast on stone hearth with wood feature beam above. Original wooden floors. Television, telephone point and power points. Wood cottage style window to the front aspect.
Second View Of Lounge
Kitchen (8'01 x 14'01 (2.46m x 4.29m))
A range of fitted wall and base units with solid wooden work top & Belfast sink. Neff induction hob with extractor hood. Ceiling lighting and under unit lighting. Tiled flooring. Newly fitted timber' stable style' rear door. Oil filled radiator, wooden window to the rear aspect. Exposed stone work on one wall.
Second View Of Kitchen
Landing
Loft access. Oil filed radiator
Master Bedroom (15'09 x 12'02 (4.80m x 3.71m))
Wooden window to the front aspect. Feature fireplace with a surround. Exposed stone work to one wall. Original wooden flooring. Original wooden latch door. Oiled filled radiator
Second View Of Master Bedroom
Bedroom Two (11'3 x 5'0 (3.43m x 1.52m))
Wooden cottage style window to the rear aspect. Solid oak wooden latch door. Wood effect flooring. Storage cupboard housing the water tank.
Bathroom (4'05 x 6'09 (1.35m x 2.06m))
Fitted white three piece suite comprising of a low flush w.C, wash hand basin and electric shower over panelled bath.
Opaque window to the rear aspect. Recessed lighting. Heated chrome towel rail. Solid oak latch door.
Patio Area
Private Courtyard Entrance
Garden
Spacious wall & fence enclosed garden.
Key Information
EPC- F
Freehold
Council Tax Band B
These particulars, whilst believed to be accurate are set out as a general outline only for guidance and do not constitute any part of an offer or contract. Intending purchasers/tenants should not rely on them as statements or representation of fact, but must satisfy themselves by inspection or otherwise as to their accuracy. Gas, electrical or other appliances, drains, heating, plumbing or electrical installations have not been tested. All measurements quoted are approximate. No person in this firms employment has the authority to make or give any representation or warranty in respect of the property.
You may download, store and use the material for your own personal use and research. You may not republish, retransmit, redistribute or otherwise make the material available to any party or make the same available on any website, online service or bulletin board of your own or of any other party or make the same available in hard copy or in any other media without the website owner's express prior written consent. The website owner's copyright must remain on all reproductions of material taken from this website.
Property Location
Marketed by Dewhurst Homes
Disclaimer Property descriptions and related information displayed on this page are marketing materials provided by Dewhurst Homes. estateagents365.uk does not warrant or accept any responsibility for the accuracy or completeness of the property descriptions or related information provided here and they do not constitute property particulars. Please contact Dewhurst Homes for full details and further information.

