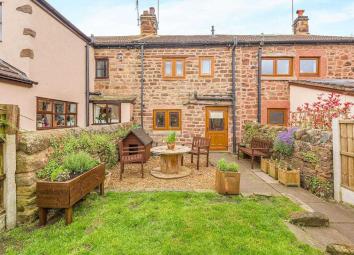Cottage for sale in Preston PR5, 2 Bedroom
Quick Summary
- Property Type:
- Cottage
- Status:
- For sale
- Price
- £ 185,000
- Beds:
- 2
- Baths:
- 1
- Recepts:
- 1
- County
- Lancashire
- Town
- Preston
- Outcode
- PR5
- Location
- Hoghton Lane, Hoghton, Preston PR5
- Marketed By:
- Stonehouse Homes
- Posted
- 2024-04-30
- PR5 Rating:
- More Info?
- Please contact Stonehouse Homes on 01772 913886 or Request Details
Property Description
***off road parking to rear*** ***garden to rear***
wow! Stonehouse Homes have welcomed to the market this beautiful, two bedroom stone cottage with bags of character situated in a semi rural, popular village on the outskirts of Preston. If your looking to down size or buy something in the countryside with plenty of character then this is the property for you! This two bedroom property has been a credit to the current owners. The property briefly comprises; lounge, dining kitchen, two bedrooms and a family bathroom! Externally you have a garden to the rear with open views making it a fantastic setting to sit out in the summer months! This lovely cottage is warmed by gas central heating and also benefits from double glazing throughout! Early Viewing is Advised!
Garden
Outdoor tap.
Mainly laid to lawn with raised planted beds.
Off road parking to rear.
Lounge (4.39m (14' 5") x 4.07m (13' 4"))
Log burner. Laminate flooring. Exposed beams. Column Central heating radiator. Double glazed window.
Kitchen (4.08m (13' 5") x 2.54m (8' 4"))
Fitted wall and base units. Integrated microwave, oven, hob and hood. Spotlights. Laminate flooring. Part splash back tiles. Plumbed for dishwasher. Plumbed for washing machine. One and a half bowl sink unit with mixer tap. Column central heating radiator.
Stairs And Landing
Built in storage cupboard. Built in storage cupboard.
Bedroom One (3.41m (11' 2") x 2.60m (8' 6"))
Built in wardrobes. Built in storage cupboard. Column gas central heating radiator. Double glazed window.
Bedroom Two (3.28m (10' 9") x 2.22m (7' 3"))
Column gas central heating radiator. Double glazed window.
Bathroom
Tiled floor. Part tiled walls. Free standing bath with overhead shower and screen. Low flush W.C. Double glazed window. Traditional heated towel radiator. Wash hand basin.
Property Location
Marketed by Stonehouse Homes
Disclaimer Property descriptions and related information displayed on this page are marketing materials provided by Stonehouse Homes. estateagents365.uk does not warrant or accept any responsibility for the accuracy or completeness of the property descriptions or related information provided here and they do not constitute property particulars. Please contact Stonehouse Homes for full details and further information.


