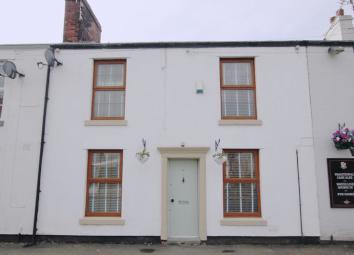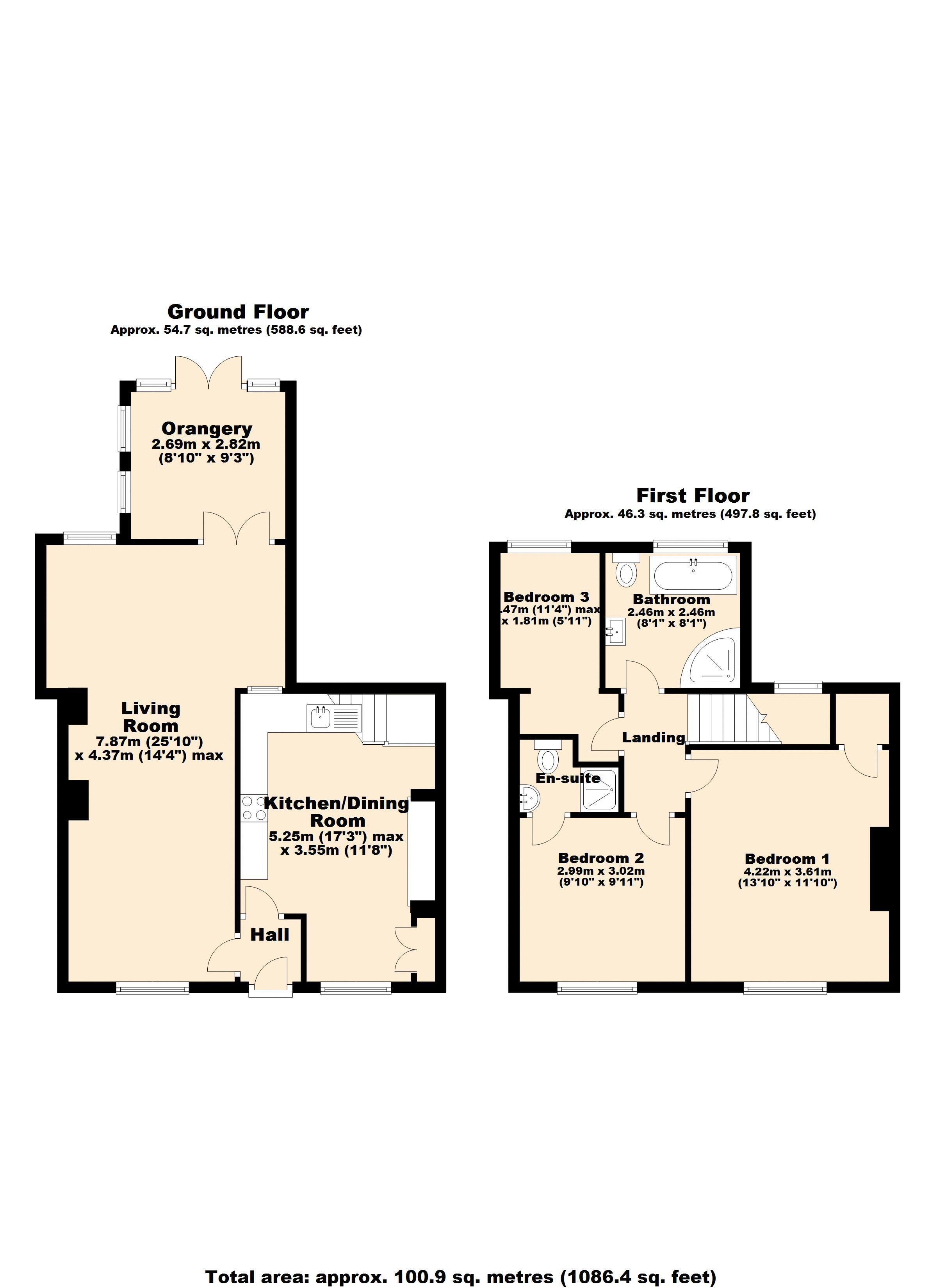Cottage for sale in Preston PR4, 3 Bedroom
Quick Summary
- Property Type:
- Cottage
- Status:
- For sale
- Price
- £ 179,950
- Beds:
- 3
- Baths:
- 2
- Recepts:
- 2
- County
- Lancashire
- Town
- Preston
- Outcode
- PR4
- Location
- Liverpool Old Road, Walmer Bridge, Preston PR4
- Marketed By:
- Lawrence Rooney Estate Agents
- Posted
- 2024-04-30
- PR4 Rating:
- More Info?
- Please contact Lawrence Rooney Estate Agents on 01772 913982 or Request Details
Property Description
This charming double fronted cottage offers deceptive living accommodation in this popular village location. Conveniently positioned within easy reach to the village amenities of Walmer Bridge, schools and transport links, the well presented accommodation comprises: Entrance porch, spacious lounge with a sitting area, orangery, dining kitchen, three bedrooms, useful en-suite shower room to bedroom two and a stylish four piece bathroom. Outside garden area with lawn and a paved patio. An internal inspection is a must to fully appreciate.
Ground Floor
The accommodation begins with the entrance porch with latched doors into the dining kitchen and lounge. The spacious front and rear lounge with a sitting area and access into the orangery. Beautifully presented the lounge features a central fireplace, double-glazed front window, period style column radiator, open into a useful sitting area with a double-glazed rear window, internal window into the kitchen, column radiator and French doors into: The stylish orangery has double-glazed side windows, vertical radiator, double-glazed French doors onto the rear garden with matching side screens, recessed spotlights and speakers. The dining kitchen is fitted with a range of units, oven, hob, inset sink/drainer, integrated slimline dishwasher, solid timber dresser style unit fitted within a rustic brick surround and stairs to the first floor.
First Floor
To the first floor the master bedroom has a double-glazed front window, radiator and built in storage. The second bedroom has the benefit of a three piece en-suite shower room. The third bedroom is currently utilised as an office. The stylish bathroom is fitted with a four piece suite comprising: A free standing double end bath, step in shower cubicle, pedestal wash hand basin and low level W.C.
Outside
To the rear a garden area has a lawn area and a paved patio.
Entrance Hall
Lounge (16' 3'' x 14' 4'' (4.95m x 4.37m))
Orangery (9' 3'' x 8' 10'' (2.82m x 2.69m))
Sitting Room (15' 0'' x 8' 8'' (4.57m x 2.64m))
Orangery (9' 3'' x 8' 10'' (2.82m x 2.69m))
Landing
Bedroom One (13' 10'' x 11' 10'' (4.21m x 3.60m))
Bedroom Two (9' 11'' x 9' 10'' (3.02m x 2.99m))
En-Suite Shower Room
Bedroom Three (11' 4'' x 5' 11'' (Max)(3.45m x 1.80m))
Bathroom
Outside
Property Location
Marketed by Lawrence Rooney Estate Agents
Disclaimer Property descriptions and related information displayed on this page are marketing materials provided by Lawrence Rooney Estate Agents. estateagents365.uk does not warrant or accept any responsibility for the accuracy or completeness of the property descriptions or related information provided here and they do not constitute property particulars. Please contact Lawrence Rooney Estate Agents for full details and further information.


