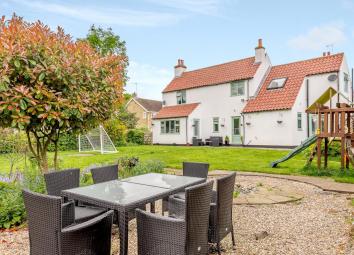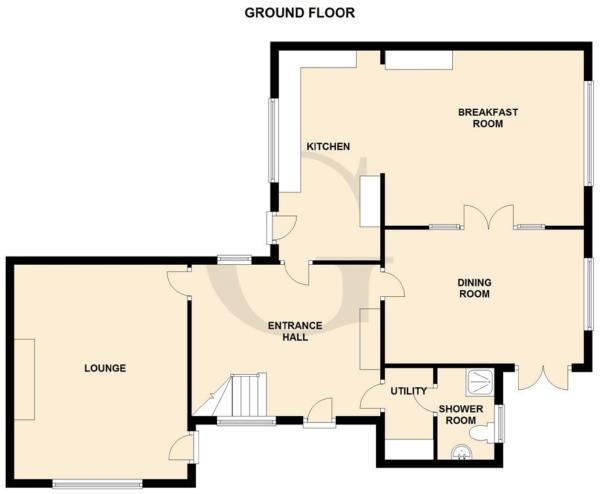Cottage for sale in Nottingham NG14, 4 Bedroom
Quick Summary
- Property Type:
- Cottage
- Status:
- For sale
- Price
- £ 499,950
- Beds:
- 4
- County
- Nottingham
- Town
- Nottingham
- Outcode
- NG14
- Location
- Gibsmere, Bleasby, Nottingham NG14
- Marketed By:
- Gascoines
- Posted
- 2024-04-08
- NG14 Rating:
- More Info?
- Please contact Gascoines on 01636 358810 or Request Details
Property Description
Delightful detached cottage ** three receptions ** fitted kitchen ** utility and cloaks ** four bedrooms ** two bathrooms ** third acre grounds ** detached studio / office ** double driveway ** south facing ** idyllic rural hamlet ** minster school catchment ** much seclusion ** must be seen **
Rose Cottage is a truly delightful detached home nestling in a peaceful position within this picturesque rural hamlet. The spacious layout is ideal for a family and offers a large reception hallway, beamed lounge, sitting room, breakfast room, fitted kitchen, utility, cloakroom, four bedrooms, one en suite and a family bathroom too. The cottage stands in wonderful south facing grounds extending to around a third of an acre with much privacy. There is also a large detached building in the gardens with options for an office or studio. In all a rather special family home in a secluded setting and within the Minster School catchment.
Front door leading to:
Entrance Hallway (4.72m x 3.81m (15'6" x 12'6"))
With slate flooring, two radiators, coving, two double glazed windows, recessed ornamental fireplaces and stairs off to the first floor.
Lounge (5.26m x 4.27m (17'3" x 14'0"))
With double glazed picture window to the rear gardens as well as a French door leading to the patio, radiator, TV point, beamed ceiling and beamed and brick faced fireplace with a multi-fuel burner.
Family Room (4.88m x 3.35m (16'0" x 11'0"))
With exposed wood flooring, radiator, TV connection, double glazed window and French doors to the gardens and coving.
Breakfast Room (4.88m x 4.72m (16'0" x 15'6"))
With polished wood flooring, radiator, double glazed window, built-in storage cupboards, brick and beamed fireplace with log burner. This leads in turn to:
Fitted Kitchen (5.18m x 2.59m (17'0" x 8'6"))
With a range of base cupboards, drawers, matching wall units, laminate worksurfaces, tiled flooring and part tiled surrounds, one and a half bowl sink unit, gas range cooker, plumbing for washing machine, double glazed window and door to the courtyard.
Utility/Shower Room (2.74m x 2.29m max (9'0" x 7'6" max))
With tiled shower enclosure, low level w.C., wash hand basin, towel radiator, tiled flooring, plumbing for washing machine, storage cupboards and double glazed window.
First Floor Accommodation
Landing
With a radiator and double glazed window.
Bedroom One (3.66m x 3.35m (12'0" x 11'0"))
With double glazed velux window, radiator, doors to builtin eaves storage areas.
Ensuite Shower Room
With a tiled shower enclosure, low level w.C., wash hand basin, tiled walls and flooring, double glazed velux window.
Bedroom Two (4.27m x 3.76m (14'0" x 12'4"))
With double glazed rear window, radiator and coving.
Bedroom Three (2.90m x 2.59m (9'6" x 8'6"))
With double glazed rear window, radiator and coving.
Bedroom Four (2.74m x 2.13m (9'0" x 7'0"))
With double double glazed velux window, radiator and loft hatch.
Family Bathroom (2.90m x 2.59m (9'6" x 8'6"))
Incorporating a white suite which has panelled bath and mains fed shower facility and screen above, wash hand basin in vanity unit, low level w.C., tiled radiator, part tiled walls and double glazed window.
Outside
The cottage stands on a delightful South facing plot of around 1/3 acre of well kept lawned gardens which has been enclosed by hedgerow, walls and fencework. There are well stocked shrubberies, gravelled and paved sun terraces and a full width Indian stone patio immediately to the rear of the house.
The cottage benefits from a double driveway at the end of the garden and a large detached building ideal for home/office/studio and divided in to two areas. There is a paved and walled courtyard to the rear of the cottage offering much privacy and a timber shed which will be included in the sale.
Property Location
Marketed by Gascoines
Disclaimer Property descriptions and related information displayed on this page are marketing materials provided by Gascoines. estateagents365.uk does not warrant or accept any responsibility for the accuracy or completeness of the property descriptions or related information provided here and they do not constitute property particulars. Please contact Gascoines for full details and further information.


