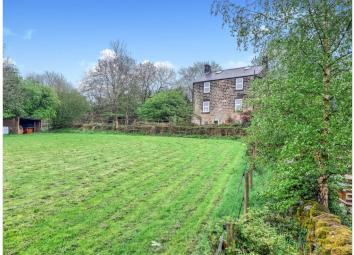Cottage for sale in Matlock DE4, 4 Bedroom
Quick Summary
- Property Type:
- Cottage
- Status:
- For sale
- Price
- £ 475,000
- Beds:
- 4
- Baths:
- 1
- Recepts:
- 1
- County
- Derbyshire
- Town
- Matlock
- Outcode
- DE4
- Location
- The Cliff, Matlock DE4
- Marketed By:
- Purplebricks, Head Office
- Posted
- 2024-04-19
- DE4 Rating:
- More Info?
- Please contact Purplebricks, Head Office on 024 7511 8874 or Request Details
Property Description
*** stunning country views*** perfect family home***four bedrooms*** conveniently located.
Built in the 1850's this beautiful four bedroom cottage has been recently renovated throughout now offering a high quality of standard and spacious accommodation. Having a state of the art fire protection system, a misting system in kitchen, new roof still under guarantee and an attic conversation with all building regulation certificates. Viewing is a must to fully appreciate the accommodation on offer not only inside but outside too, on the fantastic 1/3rd acre plot with orchard and parking.
In addition there is full main electrics, water, gas and sewerage to the property, with mains electric by the gates meaning the potential for electric gates, hot tub or so on. The plot also has a fully insulated games room/summer house with hot and cold running water.
In brief the property comprises over four levels;
Lower ground level having access to the workshop and utility room.
Ground floor having access to the spacious lounge and kitchen with dining area.
First floor having access to the three bedrooms, family bathroom an en-suite accessed through master bedroom.
Second floor having access to the attic room and w.C.
The exterior of the property stretches over approximately 1/3rd acre plot having an orchard of apple, damson, cherry and pear trees. The property also benefits from off road parking to the front with driveway alongside having stunning country views.
Workshop
11'07" x 12'05" (Max)
On the lower ground level there is a workshop having spot lights to the ceiling, access to utility room and a upvc double glazed window to the rear elevation.
Utility Room
11'07" x 12'03"
Still to the lower ground level there is a utility room comprising of an assortment of base units with storage, complimentary worktop over and inset stainless steel sink and drainer with mixer tap. The utility room also has plumbing for washing machine, space for tumble dryer, a double radiator, spot lights to the ceiling, a upvc double glazed window to the front elevation, access to an under stairs storage cupboard and to the stirs leading to the ground floor.
Kitchen/Diner
23'01" x 12'00" Max
On the ground level there is a very spacious kitchen with dining area creating the perfect family entertaining space. Comprising of an assortment of wall and base units with drawers, complimentary earthstone worktop over, an inset sink and drainer with mixer tap, tiled splash backs to the surround and tiled flooring. The kitchen also has space for an american fridge freezer, integrated dishwasher and range cooker. There are two radiators, access to cupboard housing gas central heating boiler, a misting system, two upvc double glazed windows to the front and rear elevations, a front access door, a further access door leading to the lounge and stairway to lower ground level and further stairs leading to the first floor.
Lounge
23'10" x 12'04"
Spacious living area having carpeted flooring, two upvc double glazed windows to the rear elevation and a further upvc double glazed window to the front.
Landing
Having smoke alarm and carpeted flooring.
Master Bedroom
12'04" x 10'10"
Having carpeted flooring, a double radiator, an access door leading to the en-suite and a upvc double glazed window to the front elevation.
En-Suite
9'04" x 3'10"
Well presented, fully tiled, three piece en-suite comprising of a double shower cubicle, pedestal wash hand basin, low level w.C., laminate flooring, spot lights to the ceiling and a upvc double glazed frosted window to the side elevation.
Bedroom Two
12'03" x 9'03"
A double bedroom having carpeted flooring, double radiator, access to storage area and a upvc double glazed window to the rear elevation.
Bathroom
12'04" x 7'07"
Beautifully presented, modern, four piece bathroom suite comprising of a free standing bath with central mixer tap, feature spot lights surrounding and to the ceiling, a pedestal wash hand basin with tiled splash backs, double shower cubicle, a chrome heated towel rail, tiled flooring and a upvc double glazed window to the rear elevations.
Inner Hall
Having access to bedroom three and to the stairs rising to the second floor elevation.
Bedroom Three
12'06" x 8'02"
Having carpeted flooring, a double radiator and a upvc double glazed window to the front elevation.
Attic Room
12'00" x 7'00" plus 10'10" x 14'06"
A further double bedroom having eaves storage, carpeted flooring, a feature radiator, spot lights to the ceiling, two sky lights and an access door to w.C..
Upstairs W.C.
Comprising of a low level w.C., wash hand basin with mixer tap, tiled splash backs and tiled flooring.
Outside
The exterior of the property stretches over approximately 1/3rd acre plot having an orchard of apple, damson, cherry and pear trees. The property also benefits from off road parking to the front with driveway alongside having stunning country views.
Property Location
Marketed by Purplebricks, Head Office
Disclaimer Property descriptions and related information displayed on this page are marketing materials provided by Purplebricks, Head Office. estateagents365.uk does not warrant or accept any responsibility for the accuracy or completeness of the property descriptions or related information provided here and they do not constitute property particulars. Please contact Purplebricks, Head Office for full details and further information.



