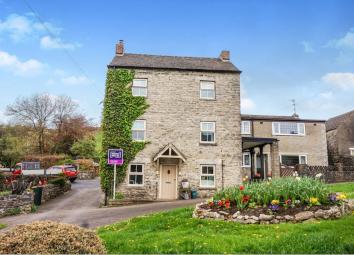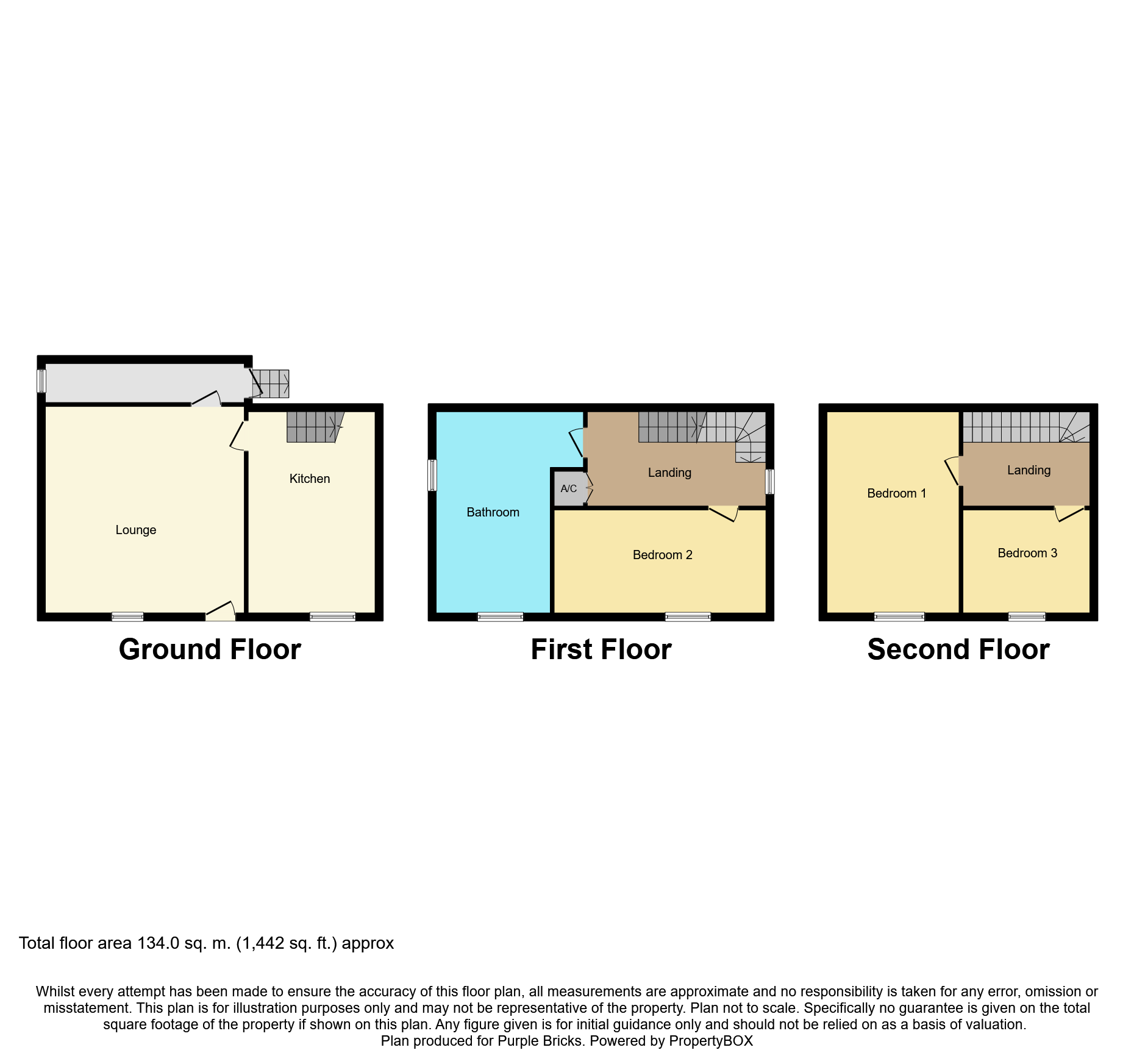Cottage for sale in Matlock DE4, 3 Bedroom
Quick Summary
- Property Type:
- Cottage
- Status:
- For sale
- Price
- £ 200,000
- Beds:
- 3
- Baths:
- 1
- Recepts:
- 1
- County
- Derbyshire
- Town
- Matlock
- Outcode
- DE4
- Location
- The Green, Middleton DE4
- Marketed By:
- Purplebricks, Head Office
- Posted
- 2019-04-15
- DE4 Rating:
- More Info?
- Please contact Purplebricks, Head Office on 024 7511 8874 or Request Details
Property Description
*** wow factor throughout *** viewing is essential to fully appreciate what this property has to offer ***
beautifully presented throughout this three bedroom semi detached property offers spacious accommodation for the whole family along with fantastic original features and new modern fittings. A must view property! Briefly comprising of a spacious lounge, book store, kitchen, two double bedrooms, a good sized third bedroom, fantastic four piece bathroom suite and garden area with brick store.
Whilst also being situated in Matlock this property offers great transport links, easy access to shops and other local amenities with great schools also located in the area. Book your viewing now to avoid missing out!
Lounge
12’07” x 10’09”
Spacious living area having laminate flooring, log burner, feature beams and spot lights to the ceiling, two upvc double glazed windows to the front and side elevations and a door leading to the rear bookstore.
Store
3’03” x 9’06”
Having an access door leading to the cellar staircase and a upvc double glazed window to the side elevation.
Kitchen
13’04” x 7’10”
Well presented kitchen having an assortment of wooden wall and base units with drawers and storage, complimentary granite work surfaces over, an inset belfast sink with mixer tap, integrated oven with four ring gas hob, tiled splash backs to the surround and a upvc double glazed window to the front elevation.
First Floor Landing
Having carpeted flooring, door to bathroom, a upvc double glazed window to the side elevation and access to both an airing cupboard and to the stairs rising to the second floor.
Bedroom Two
7’00” x 12’05”
Having original floorboard flooring, a double radiator and a upvc double glazed window to the front elevation.
Bathroom
7’09” x 12’07”
Well presented four piece bathroom suite having a freestanding bath with freestanding mixer tap and shower fixings, a walk in shower, rustic vanity unit with mounted wash hand basin and mixer tap inset into the wall, a low level w.C., feature radiator, partly tiled walls, tiled flooring and a upvc double glazed frosted window to the front elevation.
Second Floor Landing
Having carpeted flooring, a double radiator, ballustrade staircase and access to the loft hatch.
Bedroom One
10’03” x 12’05”
Having original floorboard flooring, a double radiator and a upvc double glazed window to the front elevation.
Bedroom Three
Bedroom three
9’05” x 6’10”
Having original floorboards flooring, a double radiator and a upvc double glazed window to the front elevation.
Wine Cellar
Steps leading from the boot store to the cellar with power lighting and wine storage.
Outside
The property does benefits from a rear garden separate to the property, conveniently set up as allotments with brick store.
Property Location
Marketed by Purplebricks, Head Office
Disclaimer Property descriptions and related information displayed on this page are marketing materials provided by Purplebricks, Head Office. estateagents365.uk does not warrant or accept any responsibility for the accuracy or completeness of the property descriptions or related information provided here and they do not constitute property particulars. Please contact Purplebricks, Head Office for full details and further information.


