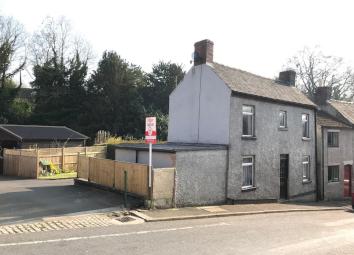Cottage for sale in Matlock DE4, 2 Bedroom
Quick Summary
- Property Type:
- Cottage
- Status:
- For sale
- Price
- £ 170,000
- Beds:
- 2
- Baths:
- 1
- Recepts:
- 1
- County
- Derbyshire
- Town
- Matlock
- Outcode
- DE4
- Location
- Wash Green, Wirksworth, Matlock DE4
- Marketed By:
- Grants of Derbyshire
- Posted
- 2024-04-11
- DE4 Rating:
- More Info?
- Please contact Grants of Derbyshire on 01629 828078 or Request Details
Property Description
Grants of Derbyshire are pleased to offer For Sale, this two bedroom detached character cottage, located around half a mile from Wirksworth town centre. The property benefits from gas central heating and uPVC double glazing throughout, off-street parking for one vehicle and also has the advantage of an attractive rear garden which is laid mostly to lawn. The property briefly comprises: Ground floor - Entrance Lobby, Lounge, Kitchen, Rear Entrance Lobby, Utility/Pantry & Bathroom. First floor - Two Double Bedrooms. This property offers opportunity to a variety of purchasers, built with rendered elevations and beneath a tiled roof, the attractive double fronted cottage has the benefit of ground floor extensions to the side and rear and offers scope to update and refurbish internally and perhaps for further extension subject to the necessary planning consents. Don't miss out - view now!
Ground Floor
This property can be accessed from the pavement, via the panelled, part glazed front door which leads straight into the:
Entrance Lobby
Which has a useful under-stairs storage cupboard and doors which lead straight into the Lounge & the Kitchen.
Lounge (5.06m (max) x 4.69m (max) (16'7" (max) x 15'4" (ma)
A spacious room with front and rear aspect uPVC double glazed windows, the rear overlooking the rear garden. This room also has an electric fireplace and although the wall behind is wallpapered with brick effect wallpaper, there's an original stone wall beneath. From the lounge, enclosed stairs rise to the first floor landing.
Kitchen (2.84m x 2.95m (9'3" x 9'8"))
A traditional cottage kitchen with front and rear aspect uPVC double glazed windows, fitted with a range of white wall, base and drawer units with a granite effect work top over. There's a stainless steel sink with mixer tap over and a free-standing gas cooker. A part glazed door leads to the rear entrance lobby & an opening leads to the side lobby which in turn leads to the utility room/pantry and a further door leads to the bathroom.
Rear Entrance Lobby
With a rear aspect uPVC double glazed window and a side aspect, part glazed door which leads straight out to the rear garden. This space is ideal for storage of coats and shoes.
Utility Room / Pantry (1.29m x 0.89m (4'2" x 2'11"))
With a side aspect uPVC double glazed window with obscure glass and fitted with a cold water tap and plumbing for an automatic washing machine.
Bathroom (2.36m x 1.90m (7'8" x 6'2"))
A door from the side lobby leads into the Bathroom which is a good sized room with a side aspect uPVC double glazed window with obscure glass. Fitted with a roll edge cast bath with electric shower over, a pedestal wash hand basin and a low level flush WC.
First Floor
There's a small landing with a front aspect uPVC double glazed window and doors from here lead to both Bedroom 1 and Bedroom 2.
Bedroom 1 (3.11m x 3.09m (10'2" x 10'1"))
A double room with a front aspect uPVC double glazed window, broad floorboards believed to be original to the property, vertical boarding to the stair wall, access to the roof void and a painted stone fireplace. Above the bulk head is a deep store which houses the Glow.Worm gas fired combination condensing boiler.
Bedroom 2 (3.13m x 3.09m (10'3" x 10'1"))
Another double room with a front aspect uPVC double glazed window, broad floorboards and access to the roof void.
Outside & Parking
To the side of the property there is access across a tarmac drive, shared with a neighbouring cottage which leads to an area of hard-standing, sufficient for one vehicle. Adjacent to the drive is an attractive garden, principally laid to lawn with shrub and flower borders with fenced boundaries.
Council Tax Information
We are informed by Derbyshire Dales District Council that this home falls within Council Tax Band B which is currently £1463 per annum.
Directional Notes
From our office on the Market Place in Wirksworth, crossover the road and head down Coldwell Street. Follow the road down over the railway bridge and up Wash Green. The property can be found a quarter of the way up the hill on the right hand side, located by our 'For Sale' board.
Property Location
Marketed by Grants of Derbyshire
Disclaimer Property descriptions and related information displayed on this page are marketing materials provided by Grants of Derbyshire. estateagents365.uk does not warrant or accept any responsibility for the accuracy or completeness of the property descriptions or related information provided here and they do not constitute property particulars. Please contact Grants of Derbyshire for full details and further information.


