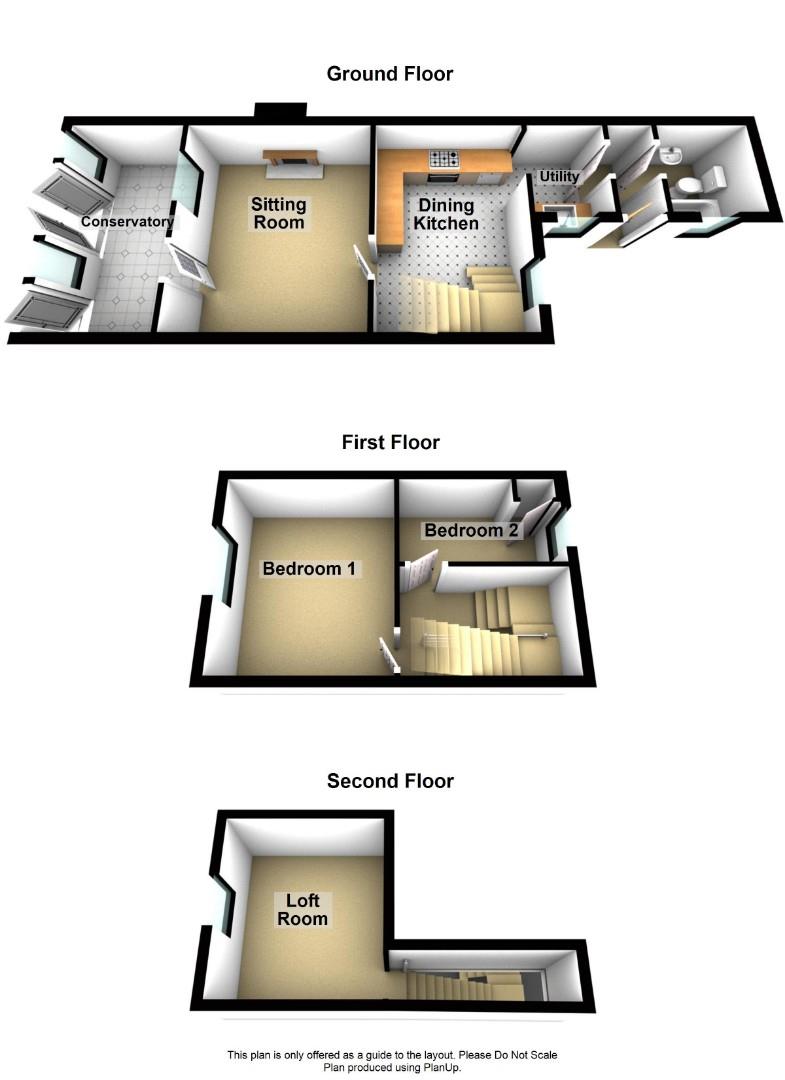Cottage for sale in Matlock DE4, 2 Bedroom
Quick Summary
- Property Type:
- Cottage
- Status:
- For sale
- Price
- £ 159,995
- Beds:
- 2
- Baths:
- 1
- Recepts:
- 2
- County
- Derbyshire
- Town
- Matlock
- Outcode
- DE4
- Location
- Rockside Steps, Matlock DE4
- Marketed By:
- Grants of Derbyshire
- Posted
- 2024-04-07
- DE4 Rating:
- More Info?
- Please contact Grants of Derbyshire on 01629 828078 or Request Details
Property Description
We are delighted to offer For Sale, this two bedroom, stone built cottage, which occupies an elevated position, a short distance from this popular town of Matlock. This home has been rewired and replumbed by the current owner and retains a wealth of character and original features. The property benefits from gas central heating and uPVC double glazing. The accommodation comprises; conservatory, sitting room, dining kitchen, utility and ground floor bathroom. On the first floor we have two bedrooms and on the second floor a loft room which is currently used for storage. There is a delightful courtyard garden to the rear with two stone built outbuildings. Street parking is available on Cavendish Road on a first come, first served basis. Viewing Recommended!
The Location
Rockside Steps is a delightful terrace of stone built cottages, located just on the outskirts of this popular town of Matlock. The cottages are well known for their character and original features, the views that can be enjoyed from here are superb.
Ground Floor
The property is accessed via stone steps which lead up the uPVC part glazed door which opens into the
Conservatory (3.81 x 2.08 (12'5" x 6'9"))
With a laminate wood flooring and glazed french doors which lead out to the decked seating area. This is a super addition to the home, a room to be used in all seasons, particularly to enjoy those far reaching views.
Sitting Room (3.86 x 3.46 (12'7" x 11'4"))
A warm and inviting room with a stripped wood flooring and a stone built fireplace and hearth. There are built in cupboards to the chimney breast recess and wall mounted shelving. A door leads through to the
Dining Kitchen (3.5 x 2.75 (11'5" x 9'0"))
With a ceramic tiled flooring and a matching range of wall, base and drawer units with solid wood block worktop over. There is under cupboard lighting and a useful recess under the stairs where there is space for an upright fridge freezer. There is a "Rangemaster" double oven and grill with extractor hood over and ample space for a small dining table and chairs. An opening leads through to the
Utility (1.85 x 1.44 (6'0" x 4'8"))
With a continuation of the kitchen units with woodblock worktop over and inset Belfast sink. There is a leaded uPVC double glazed window to the side aspect and space and plumbing for a washing machine. A doorway leads through to the rear hallway where the door leads out to the rear courtyard. The door ahead opens into the
Family Bathroom (1.82 x 1.71 (5'11" x 5'7"))
With a traditional three piece suite comprising of panelled bath with electric shower over, wash basin set within a vanity unit and a low flush WC. There is a leaded, obscure glass uPVC double glazed window to the side aspect.
First Floor
The staircase from the dining kitchen arrives at the first floor where the first door ahead opens into
Bedroom One (3.56 x 3.15 (11'8" x 10'4"))
A double bedroom with a leaded uPVC double glazed window to the front aspect where there are far reaching views to be enjoyed.
Bedroom Two (3.15 x 1.9 (10'4" x 6'2"))
A single bedroom with a built-in cupboard housing the "Ideal" combination boiler (installed in 2012). The leaded uPVC double glazed window to the rear overlooks the garden.
Second Floor
From the first floor landing the staircase rises up to the
Loft Room (3.52 x 2.87 max (11'6" x 9'4" max))
(With restricted head height). There are no permissions in place to use this room as a bedroom however it is a most useful addition to the home and provides good household storage. The Velux window to the front aspect provides some far reaching views.
Outside
Immediately to the front of the property there is a decked seating area. An ideal place to sit and enjoy the view. To the rear of the home we have a block paved courtyard with stone steps that lead up to the cottage garden where we have raised borders housing a variety of mature plants and shrubs. There is external lighting, power sockets and water supply. There are two stone built outbuildings providing further outdoor storage.
Directional Notes
From Matlock head up the hill on Bank Road past County Hall on the left. As the road bends right continue on Wellington Street. Take a left (approx 300ms) onto Cavendish road. Rockside steps is on the left, there is vehicular right of way but it is a no through road. For initial viewing, we would recommend that you park on Cavendish Road.
Council Tax Information
We are informed by Derbyshire Dales District Council that this home falls within Council Tax Band B which is currently £1463 per annum.
Property Location
Marketed by Grants of Derbyshire
Disclaimer Property descriptions and related information displayed on this page are marketing materials provided by Grants of Derbyshire. estateagents365.uk does not warrant or accept any responsibility for the accuracy or completeness of the property descriptions or related information provided here and they do not constitute property particulars. Please contact Grants of Derbyshire for full details and further information.


