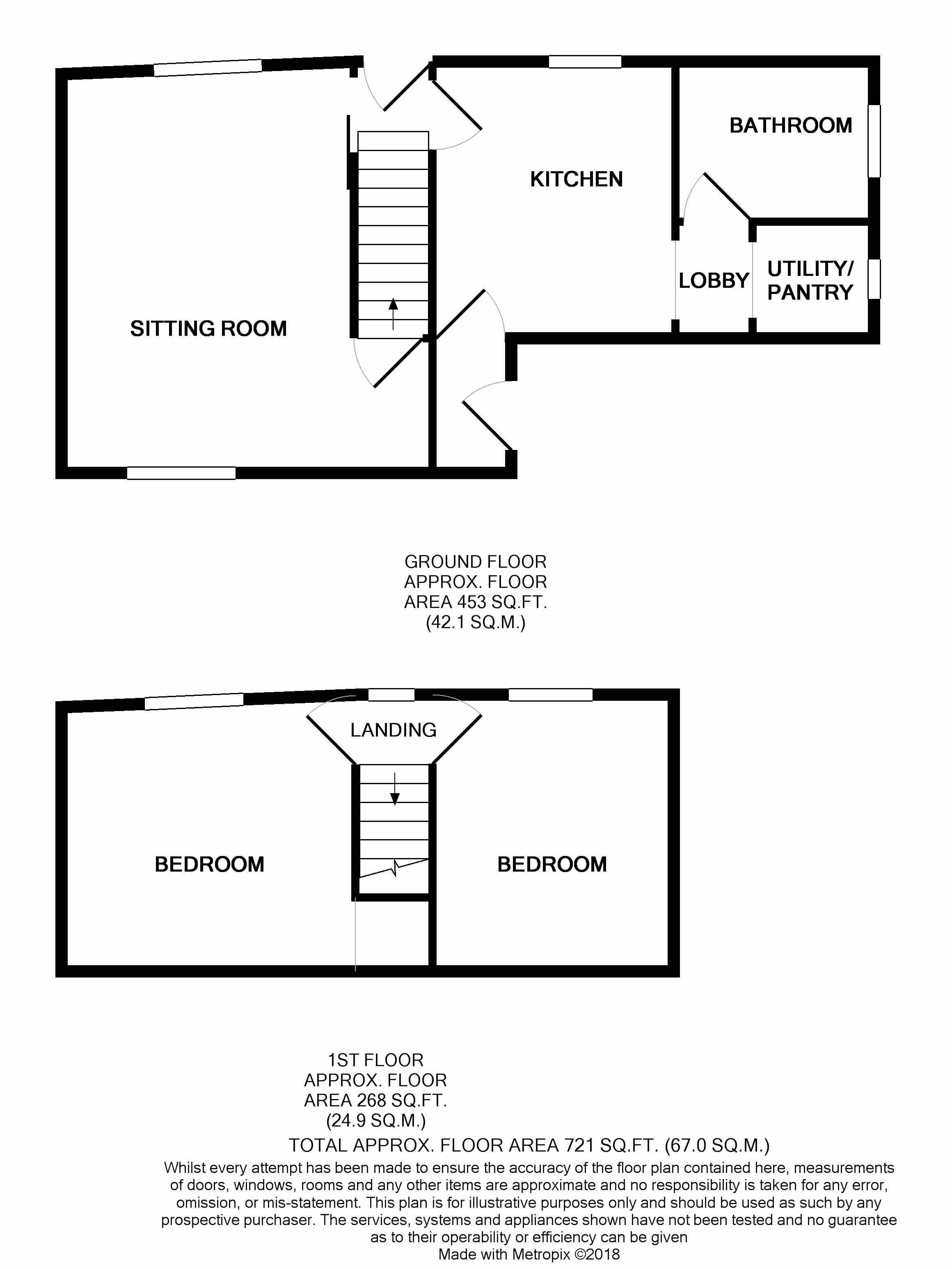Cottage for sale in Matlock DE4, 2 Bedroom
Quick Summary
- Property Type:
- Cottage
- Status:
- For sale
- Price
- £ 199,950
- Beds:
- 2
- Baths:
- 1
- Recepts:
- 1
- County
- Derbyshire
- Town
- Matlock
- Outcode
- DE4
- Location
- Wash Green, Wirksworth DE4
- Marketed By:
- Fidler Taylor
- Posted
- 2024-04-11
- DE4 Rating:
- More Info?
- Please contact Fidler Taylor on 01629 347043 or Request Details
Property Description
Situated around half a mile from the town centre and with ready access to local schooling and the surrounding countryside, this character detached cottage offers opportunity to a variety of purchasers. Built within rendered elevations and beneath a tiled roof, the attractive double fronted cottage has the benefit of ground floor extensions to the side and rear and offers scope to update and refurbish internally and perhaps for further extension subject to the necessary planning consents. There is the advantage of off street parking and an attractive garden together with gas fired central heating and UPVC double glazing.
Situated around half a mile from Wirksworth’s central facilities, there is ready access to the delights of the surrounding Derbyshire Dales countryside with local attractions including Black Rocks, Carsington Water and the High Peak Trail. Good road communications lead to the neighbouring centres of employment, Matlock 5 miles, Bakewell 12 miles, Chesterfield 14 miles, Derby 14 miles.
Accommodation
A panelled and part glazed front door opens to an entrance lobby with wood block flooring and a useful under stairs store. The hardwood floor continues to the adjacent …
Sitting Room – 5.06 x 3.19m (16’ 7” x 10’ 6”) widening to 4.78m (15’ 8”). A well proportioned room benefitting from an extension to the rear of the house. There is good natural light through UPVC double glazed windows to both front and rear, the rear overlooking the gardens.
Kitchen – 3.15m x 2.88m (10’ 4” x 9’ 5”) fitted with a range of modern cupboards and drawers plus work surfaces and a stainless steel sink unit. With gas cooker point, built in cupboard and windows to both front and rear. The kitchen is accessed off the front entrance lobby and also has a half glazed door leading from a rear porch which, in turn, leads to and from the parking area and gardens.
Off the kitchen, a side lobby leads to a …
Utility/Pantry – 1.33m x .91m (4’ 4” x 3’) having cold water tap and plumbing for an automatic washing machine.
Bathroom – 2.37m x 1.95m (7’ 9” x 6’ 5”) with an obscure glazed window to the side and fitted with a roll edge cast bath, pedestal wash hand basin and low flush WC. Electric shower fitting above the bath.
From the sitting room, enclosed stairs rise to the first floor landing having a window to the front and doors leading off to …
Bedroom 1 – 3.28m x 3.06m (10’ 9” x 10’ 1”) with front aspect window and wooden boarded floor.
Bedroom 2 – 3.22m x 3.1m (10’ 7” x 10’ 2”) with broad floorboards, believed to be original to the property, vertical boarding to the stair wall, front facing window, access to the roof void and a painted stone fireplace. Above the bulk head is a deep store which houses the gas fired combination condensing boiler which serves the central heating and hot water system.
Outside
To the side of the property there is access across a tarmac drive, shared with a neighbouring cottage which leads to an area of hardstanding sufficient for one vehicle. Adjacent to the drive is an attractive garden, principally laid to lawn with shrub and flower borders and fenced boundaries.
Tenure – Freehold.
Services – All main services are available to the property which benefits from gas fired central heating and UPVC double glazing. No test has been made on services or their distribution.
Council tax – Band B.
Fixtures & fittings – Only the fixtures and fittings mentioned in these sales particulars are included in the sale. Certain other items may be taken at valuation if required. No specific test has been made on any appliance either included or available by negotiation.
Directions – From Matlock Crown Square, take the A6 south to Cromford turning right at the crossroads into the market place. Continue ahead and up The Hill and proceed for a further mile and a half and on to the centre of Wirksworth. On entering Wirksworth’s market place, turn sharp left into Coldwell Street. Follow the road for around half a mile and as the road rises into Wash Green, No. 18 can be found on the right hand side.
Viewing – Strictly by prior arrangement with the Matlock office .
Ref: FTM9498
Property Location
Marketed by Fidler Taylor
Disclaimer Property descriptions and related information displayed on this page are marketing materials provided by Fidler Taylor. estateagents365.uk does not warrant or accept any responsibility for the accuracy or completeness of the property descriptions or related information provided here and they do not constitute property particulars. Please contact Fidler Taylor for full details and further information.


