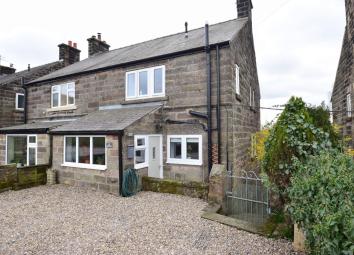Cottage for sale in Matlock DE4, 2 Bedroom
Quick Summary
- Property Type:
- Cottage
- Status:
- For sale
- Price
- £ 235,000
- Beds:
- 2
- Baths:
- 1
- Recepts:
- 1
- County
- Derbyshire
- Town
- Matlock
- Outcode
- DE4
- Location
- Quarry Lane, Matlock DE4
- Marketed By:
- Grants of Derbyshire
- Posted
- 2024-04-11
- DE4 Rating:
- More Info?
- Please contact Grants of Derbyshire on 01629 828078 or Request Details
Property Description
Grant's of Derbyshire are delighted to offer For Sale, this lovely Two Bedroom, stone built, semi-detached cottage located just on the outskirts of Matlock Town Centre. This spacious cottage dates from circa 1900 and offers well-proportioned accommodation over two floors. The property briefly comprises; Porch, Kitchen/Diner, Lounge, Two Double Bedrooms, a Family Bathroom and a Cellar and benefits from a lovely rear garden and off road parking for two vehicles. The property has many attractive features including a multi-fuel burner, exposed beams and exposed stonework. Ideal as a family home, a second home or for investors looking for a holiday rental! Please note, this is a Harron Homes Part Exchange Property which is subject to a £250 deposit on reservation.
Location
This property is ideally located just on the outskirts of Matlock Town Centre, with amenities only a few minutes drive away and the beautiful Peak District countryside right on the doorstep. With bus routes just around the corner and Chesterfield Town Centre only a 15 minute drive away, this property is in a very useful and popular area.
Access To The Property
The property is accessed via a pebbled driveway where a garden gate leads down a step and small pathway to the front entrance door. The front entrance door leads directly into the:
Porch (1.50m x 2.30m (4'11" x 7'6"))
Which has front and side aspect uPVC double glazed windows and plumbing for a washing machine and tumble dryer. A full glazed panel door leads through to the:
Kitchen/Diner (4.50m x 4.50m (14'9" x 14'9"))
Which has a front aspect uPVC double glazed window overlooking the front driveway, a range of bespoke grey & cream wall, base and drawer units with a block work surface over with a belfast sink with mixer tap over. There's also an integrated wine fridge and dishwasher, a range cooker and attractive porcelain tiled flooring. Stairs lead to the first floor landing from here but further to the ground floor, a door leads into the:
Lounge (3.50m x 4.50m (11'5" x 14'9"))
A spacious room with rear aspect uPVC double glazed french doors which open to a raised decking area. This room also has a lovely stone built fire place which provides a great focal point to the room and a rear entrance door also leads outside.
First Floor
Stairs lead from the Kitchen/Diner to the first floor landing where there's a side aspect uPVC double glazed window providing plenty of natural light. From here, doors lead to both Bedrooms and the Family Bathroom.
Bedroom 1 (3.80m x 4.50m (12'5" x 14'9" ))
A spacious room with a rear aspect uPVC double glazed window overlooking the spectacular views towards Riber Castle. This room also has full length, fully fitted wardrobes.
Bedroom 2 (4.50m x 2.30m (14'9" x 7'6"))
Another double room with a front aspect uPVC double glazed window and a built in over-stairs storage cupboard.
Family Bathroom (2.10m x 2.60m (6'10" x 8'6"))
A good sized room comprising of 'P' shaped panelled bath with shower over and a curved glass screen, a pedestal wash hand basin and low level flush WC. In addition, there's a stainless steel heated towel radiator and a built in storage cupboard housing the combi boiler with shelving above.
Basement
Outside, to the side of the property, there's access to a large:
Cellar (3.80m x 4.50m (12'5" x 14'9"))
Which is ideal for storage and has power and lighting.
Outside & Parking
To the rear of the property there's a raised decking area ideal for taking in the beautiful countryside views and lower down there's a large lawned garden with a greenhouse, vegetable plot, fruit trees and further seating area. To the front of the property there's a pebbled driveway providing parking for at least two vehicles.
Council Tax Information
We are informed by Derbyshire Dales District Council that this home falls within Council Tax Band B which is currently £1397 per annum.
Directional Notes
From Matlock Crown Square take Causeway Lane before turning left into Steep Turnpike. Continue up the hill bearing left at the T junction into Chesterfield Road. Continue up the hill passing the Duke of Wellington public house and follow the road for 0.6 miles. Turn right onto Quarry Lane and the property can be identified on the right hand side by our For Sale Board.
Property Location
Marketed by Grants of Derbyshire
Disclaimer Property descriptions and related information displayed on this page are marketing materials provided by Grants of Derbyshire. estateagents365.uk does not warrant or accept any responsibility for the accuracy or completeness of the property descriptions or related information provided here and they do not constitute property particulars. Please contact Grants of Derbyshire for full details and further information.


