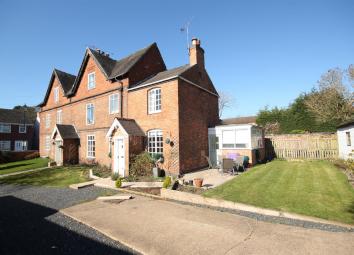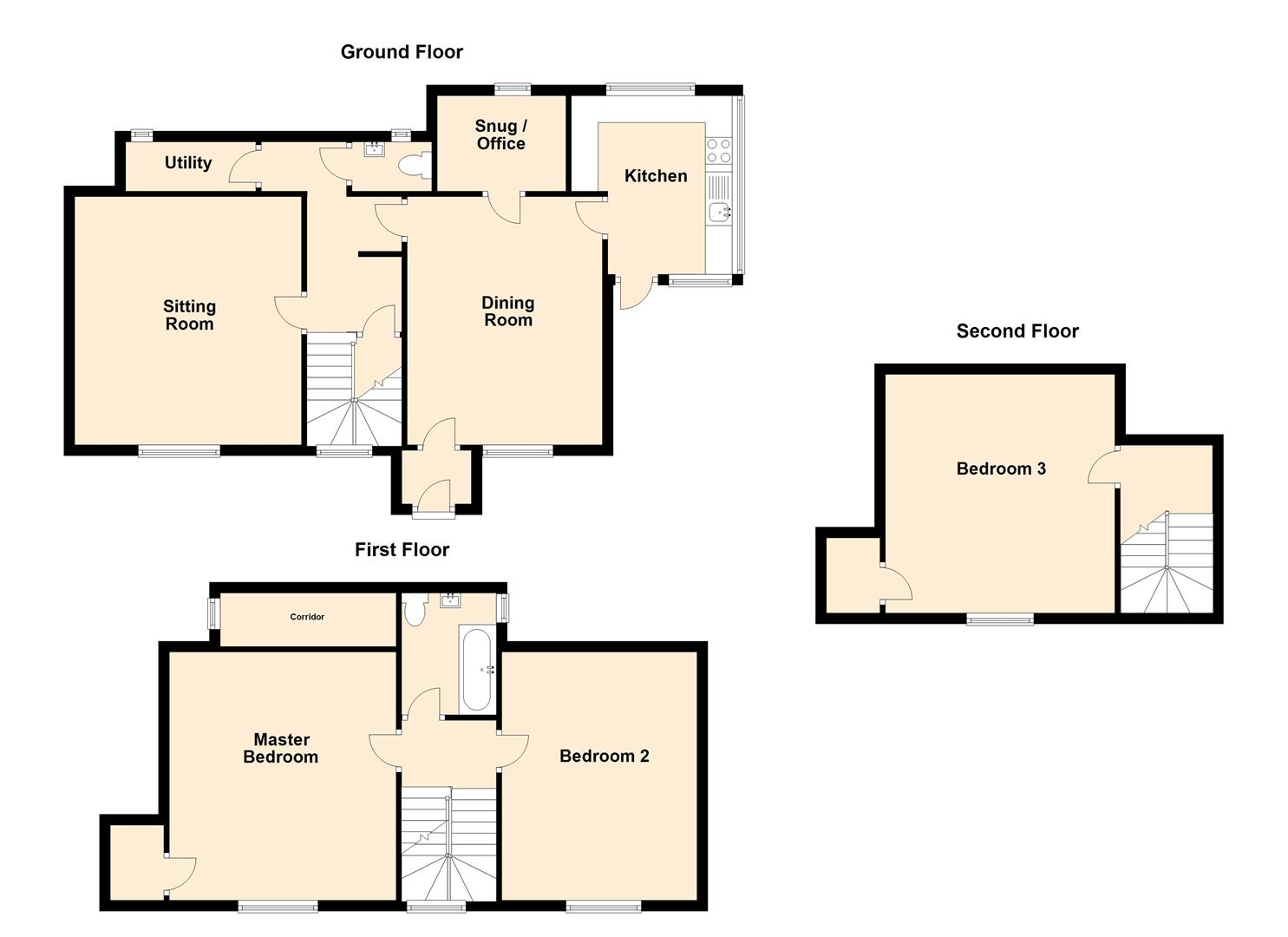Cottage for sale in Derby DE3, 3 Bedroom
Quick Summary
- Property Type:
- Cottage
- Status:
- For sale
- Price
- £ 399,950
- Beds:
- 3
- Baths:
- 1
- Recepts:
- 3
- County
- Derbyshire
- Town
- Derby
- Outcode
- DE3
- Location
- The Square, Mickleover, Derby DE3
- Marketed By:
- Scoffield Stone
- Posted
- 2024-04-25
- DE3 Rating:
- More Info?
- Please contact Scoffield Stone on 01332 494826 or Request Details
Property Description
A rare opportunity to acquire this charming Grade II listed three storey, three bedroom semi-detached cottage of style and character, which has recently been refurbished throughout by the current owners with even further potential subject to planning permission.Occupying a prime position within the heart of Mickleover village centre within Littleover Community School catchment and a short stroll of excellent local amenities and is set well back from The Square in a pleasant position. Accommodation briefly comprises; entrance porch, spacious dining room, snug/ home office, kitchen, inner hallway, guest cloakroom/wc, utility area, large sitting room, cellar. On the first floor is the master bedroom (with potential to add an en suite subject to planning permission), double bedroom two, modern family bathroom and to the top floor is a large guest double bedroom. Outside is a large plot with fore garden, side garden, ample rear garden, garage and driveway. The property must be viewed to be fully appreciated.
Description
A rare opportunity to acquire this charming three storey, three bedroom semi-detached cottage of style and character, occupying a prime position within the heart of Mickleover village centre within a short stroll of excellent local amenities. The property is set well back from The Square in a pleasant position enjoying a South to South Westerly aspect and also enjoys far reaching views across the valley and beyond from the first and second floors. We believe the property was built around 1700's and is constructed of brick beneath a pitched tiled roof, with the front elevation having an attractive character attractive appearance.
Entrance Porch
Having timber opaque glazed entrance door, tiled flooring, mat well and door to:
Dining Room (4.63 x 3.64 (15'2" x 11'11"))
Having ash wood effect laminate flooring, vertical designer radiator, built in crockery storage cabinets, spot lights to ceiling and timber frame window to front aspect.
Snug/ Office (2.4 x 1.78 (7'10" x 5'10"))
Having under floor heating, ash wood effect laminate flooring, TV point and timber frame opaque window to rear aspect.
Kitchen (3.33 x 2.32 (10'11" x 7'7"))
Having a range of fitted wall, base and drawer units, laminate rolled edge working surfaces, inset ceramic sink top with side drainer, chrome hot and cold mixer tap, inset stainless steel four burner gas gab with integrated stainless steel electric oven, complementary ceramic tile splash backs, integral fridge freezer, space and plumbing for dishwasher, ash wood effect laminate flooring, under floor heating, spot lights to ceiling, timber frame opaque window to rear aspect, timber frame windows to side and front aspects and timber farmhouse style stable door giving access to the side garden of the property.
Inner Hallway
Having neutral decor, ash wood effect laminate flooring, designer radiator, door giving access to cellar and stair case to first floor.
Utility Room
Having space and plumbing for automatic washing machine, storage space, ash wood effect laminate flooring and opaque window to rear aspect.
Guest Cloakroom/ Wc
Having modern two piece suite comprising; low flush wc, wash hand basin mounted on to vanity unit with chrome hot and cold monobloc tap, ceramic tile splash back, ash wood effect laminate flooring, chrome heated towel rail and timber frame opaque widow to rear aspect.
Sitting Room (4.57 x 4.23 (14'11" x 13'10"))
Having carpet to flooring, designer radiator, spot lights to ceiling, TV point, telephone point, chimney breast with wooden mantle piece, stone hearth, electric wood burner style fire and timber frame window to front aspect.
First Floor Landing
Having dog legged stair case, carpet to flooring and aluminium frame window to front aspect.
Master Bedroom (4.56 x 4.29 (14'11" x 14'0"))
Having neutral decor, carpet to flooring, vertical designer radiator, built in walk in wardrobe providing ample hanging rail space and timber frame window to front aspect.
** Behind the rear wall of the master bedroom is an un-used corridor which is currently sealed off, this would provide space for an en suite (the pipework has already been laid for this) and a walk in wardrobe, subject to relevant planning permission being obtained **
Bedroom Two (4.63 x 3.64 (15'2" x 11'11"))
Having neutral decor, carpet to flooring, designer radiator, built in wardrobes providing ample hanging rail and shelving space and a timber frame window to front aspect.
Family Bathroom
Having modern three piece suite comprising of; low flush wc and wash hand basin with chrome hot and cold mixer tap both recessed into vanity unit providing ample storage space, double ended bath with chrome hot and cold mixer tap, chrome mains fed shower over with drench shower head and a hand held shower head, complementary ceramic tile splash backs, high polish ceramic tile flooring with under floor heating, fitted mirror, spot lights to ceiling, chrome heated towel rail and timber frame window to side aspect.
Second Floor Landing
Having dog legged stair case, carpet to flooring, feature wooden beam to ceiling, radiator and aluminium frame window to front aspect.
Bedroom Three (4.45 x 4.28 (14'7" x 14'0"))
Having large built in storage cupboard, access to loft space, neutral decor, carpet to flooring, vertical designer radiator and aluminium frame window to front aspect.
Outside Front & Garage
The property is accessed via a gated shared gravelled driveway with shared sleeper raised flower and shrub borders adjacent to driveway. This leads to a garage with car standing space and garage having up and over door to front. To the front of the property is a small lawned fore garden with shrub and flower borders, sleeper edged paved pathway which leads to front entrance door and then round to the side garden of property.
Side Garden
Situated just behind the kitchen is a lawned garden with a concrete paved patio area ideal for alfresco dining, cold water tap and security lighting.
Rear Garden
To the end of the driveway is a delightful garden which has been landscaped. Having brick walling to right hand side and rear and hedging to left hand side. Laid mainly to a shaped lawn with a pebbled pathway which leads to a paved patio area ideal for entertaining, deep raised sleeper borders, shrubs, flowers and a wooden archway complete the garden.
Please Note
The property is Grade II listed.
Disclaimer
These particulars, whilst believed to be accurate are set out as a general outline only for guidance and do not constitute any part of an offer or contract. Intending purchasers should not rely on them as statements of representation of fact, but must satisfy themselves by inspection or otherwise as to their accuracy. No person in this firms employment has the authority to make or give any representation or warranty in respect of the property.
Property Location
Marketed by Scoffield Stone
Disclaimer Property descriptions and related information displayed on this page are marketing materials provided by Scoffield Stone. estateagents365.uk does not warrant or accept any responsibility for the accuracy or completeness of the property descriptions or related information provided here and they do not constitute property particulars. Please contact Scoffield Stone for full details and further information.


