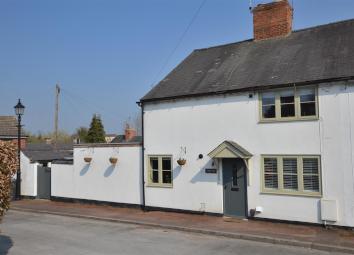Cottage for sale in Derby DE22, 2 Bedroom
Quick Summary
- Property Type:
- Cottage
- Status:
- For sale
- Price
- £ 215,000
- Beds:
- 2
- Baths:
- 1
- Recepts:
- 1
- County
- Derbyshire
- Town
- Derby
- Outcode
- DE22
- Location
- The Hill, Darley Abbey Village, Derby DE22
- Marketed By:
- Fletcher & Company
- Posted
- 2024-04-24
- DE22 Rating:
- More Info?
- Please contact Fletcher & Company on 01332 494529 or Request Details
Property Description
This is a beautifully presented two bedroom character cottage, situated amongst the heart of Darley Abbey conservation village.
The property is built of brick with a white rendered finish, beneath a tiled roof with the front elevation having an attractive, double fronted appearance, revealed by matching character sealed unit double glazed windows.
The well maintained, gas centrally heated accommodation briefly comprises, on the ground floor, charming lounge with multi-burner stove, fitted kitchen/dining room with built-in appliances, useful laundry/utility room and fitted bathroom with electric shower.
The first floor landing leads to the master double bedroom with fitted wardrobes and a second double bedrooms.
The cottage enjoys a low maintenance, enclosed courtyard garden with useful brick store.
This particular 'end period cluster' cottage is located off New Road, which is a popular one-way street within the heart of Old Darley Abbey Village.
Darley Abbey Village is situated approximately 1 miles from Derby city centre and offers a general store, the historic St Matthews Church, reputable public houses and a regular bus service.
The beautiful Darley Park offers pleasant riverside walks along the banks of The River Derwent and is only a short stroll from this property.
Excellent educational facilities are close at hand to include the reputable village primary school (Walter Evans), and is in the catchment area of the noted Ecclesbourne School, located in Duffield. Private education is also available in the village at The Old Vicarage.
Fast transport links include the A6, A38, A50 and A52 which lead to the M1 motorway. The location is also convenient for Pride Park, Derby University, The Royal Derby Hospital, Rolls Royce and Derby Railway Station.
Accommodation
Ground Floor
Charming Lounge (4.50m x 3.81m (14'9" x 12'6"))
Central chimney breast with inset oak mantle incorporating multi-burner stove and raised tiled hearth, wood flooring, exposed beams to ceiling, fitted shelf/seating area incorporating a useful log store area, radiator, sealed unit double glazed windows with feature plantation shutter blinds, wall mounted inset oak display shelf, entrance door with leaded inserts and stripped internal latch door.
Kitchen/Dining Room (4.45m x 4.04m x 2.90m x 1.93m (14'7" x 13'3" x 9'6)
Porcelain sink unit with mixer tap, base units with drawer/cupboard fronts and matching worktops, tiled splash-backs, complementary wall mounted cupboards, built-in four ring gas hob with extractor hood over, fan assisted electric oven, integrated dishwasher, fridge and freezer, tiled flooring, radiator, beams to ceiling, internal single glazed window, sealed unit double glazed window to the front, fitted bespoke shelving, staircase to the first floor and built-in storage cupboard housing the combination boiler.
Useful Laundry/Utility Area (2.90m x 1.40m (9'6" x 4'7"))
Plumbing for an automatic washing machine, tiled flooring and door giving access to the enclosed courtyard garden.
Bathroom (2.64m x 2.03m (8'8" x 6'8"))
Bath with electric shower over and shower screen door, fitted wash hand basin, low level w.C., tiled splash-backs and flooring, coving to ceiling, radiator, obscure window, extractor fan, UPVC double glazed obscure window and stripped internal latch door.
First Floor
Landing
Double Bedroom One (3.86m x 3.71m (12'8" x 12'2"))
Fitted wardrobes with cupboards above and chest of drawers, beams to ceiling, radiator, sealed unit double glazed window with aspect to front, dado rail and stripped internal latch door.
Double Bedroom Two (3.40m x 2.87m (11'2" x 9'5"))
Beams to ceiling, radiator, access to roof space, UPVC double glazed window, dado rail and stripped internal latch door.
Outside
Private Courtyard Garden (approx 3.66m x 3.35m (approx 12'0" x 11'0"))
A low maintenance courtyard garden which is fully enclosed and enjoys a warm sunny aspect with side access gate and cold water tap.
Brick Store (1.83m x 1.35m (6'0" x 4'5"))
Providing storage with window and latch door.
Car Parking
There is on-street car parking.
Property Location
Marketed by Fletcher & Company
Disclaimer Property descriptions and related information displayed on this page are marketing materials provided by Fletcher & Company. estateagents365.uk does not warrant or accept any responsibility for the accuracy or completeness of the property descriptions or related information provided here and they do not constitute property particulars. Please contact Fletcher & Company for full details and further information.


