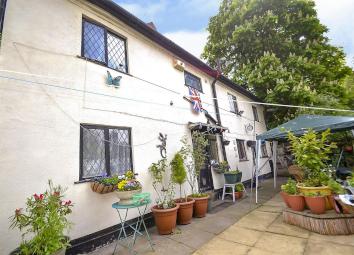Cottage for sale in Derby DE74, 3 Bedroom
Quick Summary
- Property Type:
- Cottage
- Status:
- For sale
- Price
- £ 165,000
- Beds:
- 3
- Baths:
- 2
- Recepts:
- 1
- County
- Derbyshire
- Town
- Derby
- Outcode
- DE74
- Location
- Hillside, Castle Donington, Derby DE74
- Marketed By:
- Robert Ellis - Long Eaton
- Posted
- 2024-04-07
- DE74 Rating:
- More Info?
- Please contact Robert Ellis - Long Eaton on 0115 774 0117 or Request Details
Property Description
Price guide £165-175,000 - A three bedroom cottage found in this desirable village location. GCH and dg. Spacious accommodation with two receptions and three bedrooms, ideal for the ftb or investor. Tiered garden.
A traditional three bedroom structurally detached cottage situated in the popular area of castle donington.
Robert Ellis are pleased to bring to the market this unique traditional cottage located within the heart of Castle Donington providing easy access to all the local facilities the area has to offer with excellent transport links. The property provides good size accommodation over two floors and would suit a wide range of potential purchasers from first time buyers looking to improve a property, property developers or landlords.
The cottage is constructed of brick to the external elevations all under a tiled roof and derives the benefit of modern conveniences such as gas central heating and double glazing and in brief the accommodation comprises entrance hallway, living room, dining area, dining kitchen and to the first floor there are three bedrooms and bathroom. Outside there is a tiered garden to the front and side.
Castle Donington includes a number of local shops and amenities with other shopping centres being found in nearby Long Eaton, Loughborough, Pride Park as well as Derby, there are schools for younger children, health care and sports facilities, many places for entertainment including local pubs and restaurants and the excellent transport links include J25 of the M1 which connects to the A50 and A42, East Midlands Airport, East Midlands Parkway station and other main roads which links to other East Midlands towns and cities.
Entrance Hallway
Wooden entrance door to the front, leaded window to the front with opener above, stairs leading to the first floor, wall mounted radiator, ceiling light point, understairs storage and glazed panelled doors to:
Living Room (3.58m x 3.33m approx (11'9 x 10'11 approx))
Double glazed leaded windows to the side and rear elevations, 'Living Flame' gas fire with wooden mantle, brick surround and hearth, wall mounted radiator, ceiling light point, wall light point.
Dining Room (3.40m x 2.18m approx (11'2 x 7'2 approx))
Double glazed leaded window to the front, wall light points, beamed ceiling, wall mounted radiator and archway through to:
Breakfast Kitchen (3.58m x 3.25m approx (11'9 x 10'8 approx))
Double glazed leaded window to the front, double sink with mixer tap, four ring gas hob, space and plumbing for automatic washing machine, wall mounted electric oven, range of matching wall and base units incorporating a roll edged work surface over, wall mounted gas central heating boiler, ceiling light points, tiled splashbacks, space and point for free standing fridge freezer.
First Floor Landing
Ceiling light point, panelled walls and panelled doors to:
Bedroom 1 (3.45m x 3.43m approx (11'4 x 11'3 approx))
Double glazed leaded windows to the front and side, ceiling light point and wall mounted radiator.
Bedroom 2 (3.73m x 3.45m approx (12'3 x 11'4 approx))
Double glazed leaded windows to the side and rear elevations, wall mounted radiator, ceiling light point, feature decorative fireplace incorporating wooden surround and loft access hatch.
Bedroom 3 (2.49m x 2.24m approx (8'2 x 7'4 approx))
Double glazed leaded window to the front elevation, ceiling light point and wall mounted radiator.
Bathroom (2.51m x 2.18m approx (8'3 x 7'2 approx))
Leaded window to the front, three piece suite comprising panelled bath with electric shower over, low flush w.C., vanity wash hand basin with storage cupboard below, tiled splashback, airing cupboard housing hot water cylinder.
Outside
The property sits on an elevated plot with a self contained split level garden. To the front of the property there is a self contained gated patio area with large paved patio area, fencing to the boundaries, outside security lighting and store to the side with steps down to a further garden area leading to a split level gravelled garden.
Directions
Proceed out of Long Eaton and through Sawley into Castle Donington on Station Road. Turn left onto Hillside and continue along where Little Hill is found on a pedestrian access to the right and the property identified by our 'for sale' board.
5055AMNM
A three bedroom cottage in this sought after village
Property Location
Marketed by Robert Ellis - Long Eaton
Disclaimer Property descriptions and related information displayed on this page are marketing materials provided by Robert Ellis - Long Eaton. estateagents365.uk does not warrant or accept any responsibility for the accuracy or completeness of the property descriptions or related information provided here and they do not constitute property particulars. Please contact Robert Ellis - Long Eaton for full details and further information.

