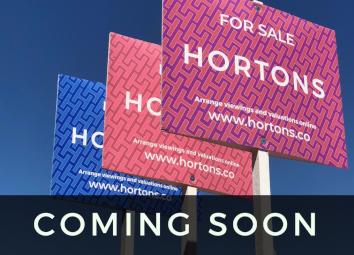Cottage for sale in Derby DE65, 2 Bedroom
Quick Summary
- Property Type:
- Cottage
- Status:
- For sale
- Price
- £ 230,000
- Beds:
- 2
- Baths:
- 1
- Recepts:
- 1
- County
- Derbyshire
- Town
- Derby
- Outcode
- DE65
- Location
- Main Street, Repton, 6 DE65
- Marketed By:
- Hortons
- Posted
- 2024-04-03
- DE65 Rating:
- More Info?
- Please contact Hortons on 0116 484 9873 or Request Details
Property Description
Coming Soon - Call To Register Your Interest - On / . Period Cottage In The Sought After Village Of Repton
A stunning period cottage having been thoughtfully and lovingly restored to provide a delightful and comfortable period home coupled with all of the trappings of modern living. This superb property occupies a private position in one of Derbyshire's sought after villages. Enjoys a professionally landscaped 'secret' garden.
Well Equiped Dining Kitchen - 6.07m x 3.68m reducing to 2.67m (19'11 x 12'1 red - Having wooden 'stable' entrance door, original quarry tiled floor throughout, original revealed beamed ceiling The focal point of the room being the feature Inglenook fireplace with multi fuel burner and brick hearth, radiator and door to sitting room and second floor.
Kitchen area fitted with a full range of white 'shaker style' wall and floor units with wood effect laminated working surfaces, four burner induction hob, electric fan assisted oven and grill, canopy extractor hood with down lighter, stainless steel sink and side drainer with mixer tap. The kitchen boasts a range of integrated appliances to include; washing machine, dishwasher, fridge and freezer.
Door to understairs storage which houses the Ideal gas combination boiler and shelving for storage.
Sitting Room - 3.58m x 3.45m (11'9 x 11'4) - Having an inglenook fireplace with brick hearth and Derbyshire sand stone Lintel above, original beamed ceiling, single glazed window to the front and side aspect, radiator, TV point and BT connection point, door to storage cupboard with original quarry tiled floor and shelving.
Landing - Having storage cupboard with shelving.
Master Bedroom - 3.71m x 3.45m (12'2 x 11'4) - Having original Yorkshire sash window to front aspect and single glazed window to the side aspect, original revealed beamed ceiling and radiator.
Bedroom Two - 3.58m x 3.71m (11'9 x 12'2) - Having double glazed window to the front aspect and radiator.
Bathroom - Having a modern white three piece suite comprising; low centre flush wc, vanity unit with wash hand basin and waterfall mixer tap, panelled bath with mains fed shower, chrome and glass shower screen, part tiled walls, ceiling extractor fan, heated towel rail, single glazed window to the front aspect, LED ceiling downlighters, limestone tiled floor and access to the loft space.
Outside - The property is situated in a lovely private location in the beautiful village of Repton, having a beautiful gated secret garden which has been landscaped to offer a block paved patio area with power and lighting.
Want to arrange a viewing?
Our phone lines are open 8am - 8pm, 7 days per week or speak via live chat 24/7 on our website .
Important Information:
Making An Offer - As part of our service to our Vendors, we ensure that all potential buyers are in a position to proceed with any offer they make and would therefore ask any potential purchaser to speak with our Mortgage Advisor to discuss and establish how they intend to fund their purchase. Additionally, we can offer Independent Financial Advice and are able to source mortgages from the whole of the market, helping you secure the best possible deal and potentially saving you money. If you are making a cash offer, we will ask you to confirm the source and availability of your funds in order for us to present your offer in the best possible light to our Vendor.
Property Particulars: Although we endeavour to ensure the accuracy of property details we have not tested any services, heating, plumbing, equipment or apparatus, fixtures or fittings and no guarantee can be given or implied that they are connected, in working order or fit for purpose. We may not have had sight of legal documentation confirming tenure or other details and any references made are based upon information supplied in good faith by the Vendor.
Floor Plans: Purchasers should note that if a floor plan is included within property particulars it is intended to show the relationship between rooms and does not reflect exact dimensions or indeed seek to exactly replicate the layout of the property. Floor plans are produced for guidance only and are not to scale
Property Location
Marketed by Hortons
Disclaimer Property descriptions and related information displayed on this page are marketing materials provided by Hortons. estateagents365.uk does not warrant or accept any responsibility for the accuracy or completeness of the property descriptions or related information provided here and they do not constitute property particulars. Please contact Hortons for full details and further information.


