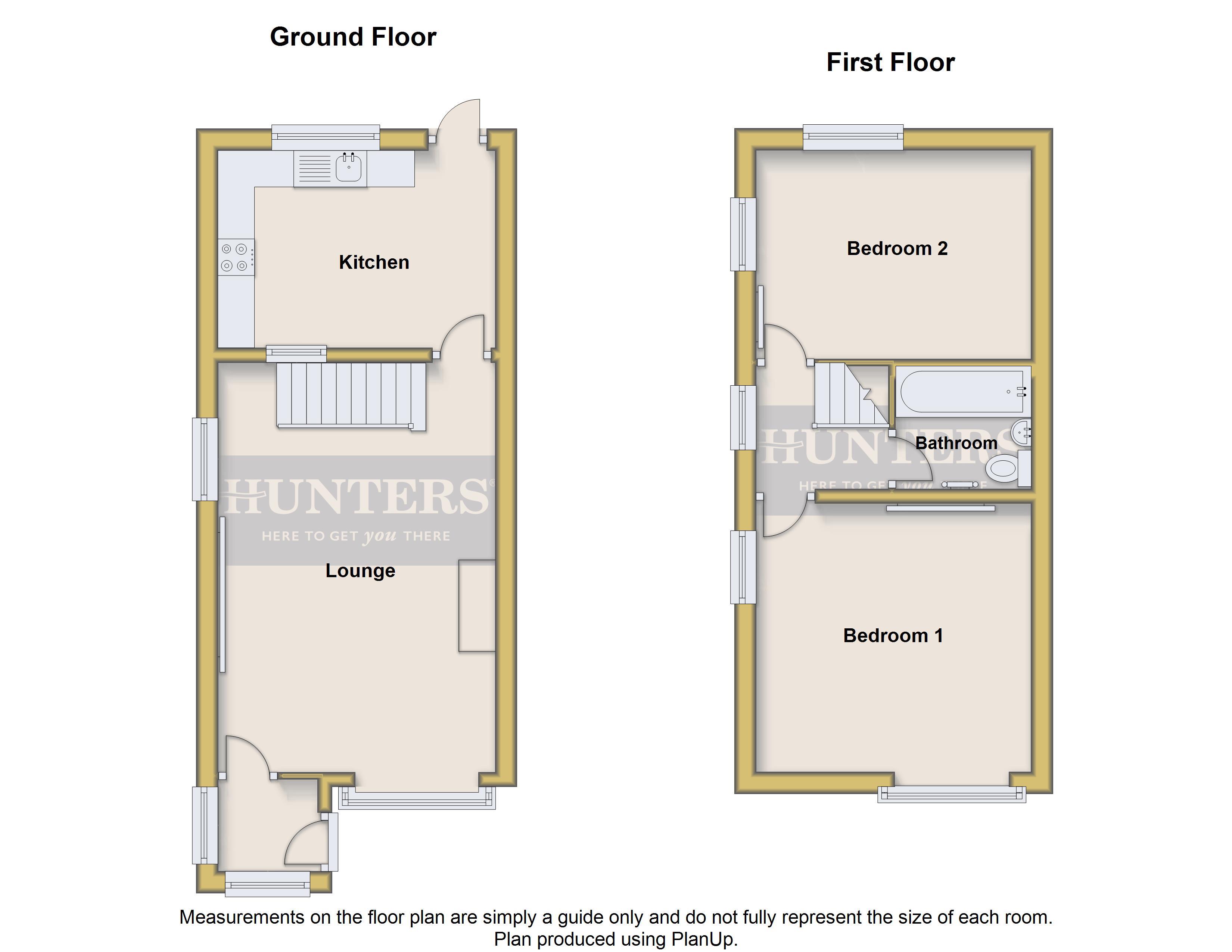Cottage for sale in Darwen BB3, 2 Bedroom
Quick Summary
- Property Type:
- Cottage
- Status:
- For sale
- Price
- £ 220,000
- Beds:
- 2
- County
- Lancashire
- Town
- Darwen
- Outcode
- BB3
- Location
- Sunnyhurst Lane, Darwen BB3
- Marketed By:
- Hunters - Darwen
- Posted
- 2018-10-29
- BB3 Rating:
- More Info?
- Please contact Hunters - Darwen on 01254 477549 or Request Details
Property Description
Hunters are truly thrilled to offer this stunning end cottage to the market. Located right in the heart of Sunnyhurst with some stunning features which are sure to impress.
The accommodation briefly comprises of entrance porch, lounge, dining kitchen, two double bedrooms and three piece bathroom. Each room is designed and finished off to a first class spec. Double glazing along with gas central heating can be found throughout the cottage. This true cottage property has been sympathetically restored, exposing original stonework and unique features one would expect to find in a property of this age. To the front of the house there is a private walkway along side a flat lawn garden, protected with high shrubs and hedges. Just in front of the porch there is some Indian style flags along with a tarmaced driveway which can comfortably hold two cars at a time. To the back of the driveway there is a private gated fence accessing the rear garden where again you will find a lawn garden with a decked seating area to the back, along with an Indian stone patio area directly accessible from the kitchen stable door. (Note - the garage which is shown in some of the photos does not come with the house).
Situated in the heart of the Sunnyhurst area of Darwen to the top of Tockholes Road & Sunnyhurst Lane, famous for its nomination of one of the top 10 streets to live in England in 2015, it’s hard to pick fault in its picturesque surroundings. There are quiet walkways which lead up to Darwen Tower as well as up to Darwen Golf Club. There are highly rated schools within short proximity along with access routes to the town centre and the M65 motorway link.
Early viewing is highly recommended as this type of property in this area is sure to generate lots of interest.
Note - Our sellers would consider part exchange, for further details contact a member of our sales team.
Lounge
5.72m (18' 9") x 3.76m (12' 4")
Timber framed double glazed windows, fire with stone chimney breast, gas central heated radiator, twin wall mounted light fittings.
Kitchen
3.63m (11' 11") x 2.72m (8' 11")
Range of fitted wall & floor units, wood frame double glazed window, Upvc stable door, wall mounted light fitting, integrated oven & hob, sink, plumbed access for washer.
Bedroom one
3.84m (12' 7") x 3.48m (11' 5")
Two wood frame double glazed windows, gas central heated radiator.
Bedroom two
3.73m (12' 3") x 2.84m (9' 4")
Two wood frame double glazed windows, gas central heated radiator.
Bathroom
1.93m (6' 4") x 1.68m (5' 6")
Panel bath with shower, feature gas central heated radiator, skylight, WC, pedestal hand wash basin, feature light fitting, storage compartment.
Property Location
Marketed by Hunters - Darwen
Disclaimer Property descriptions and related information displayed on this page are marketing materials provided by Hunters - Darwen. estateagents365.uk does not warrant or accept any responsibility for the accuracy or completeness of the property descriptions or related information provided here and they do not constitute property particulars. Please contact Hunters - Darwen for full details and further information.


