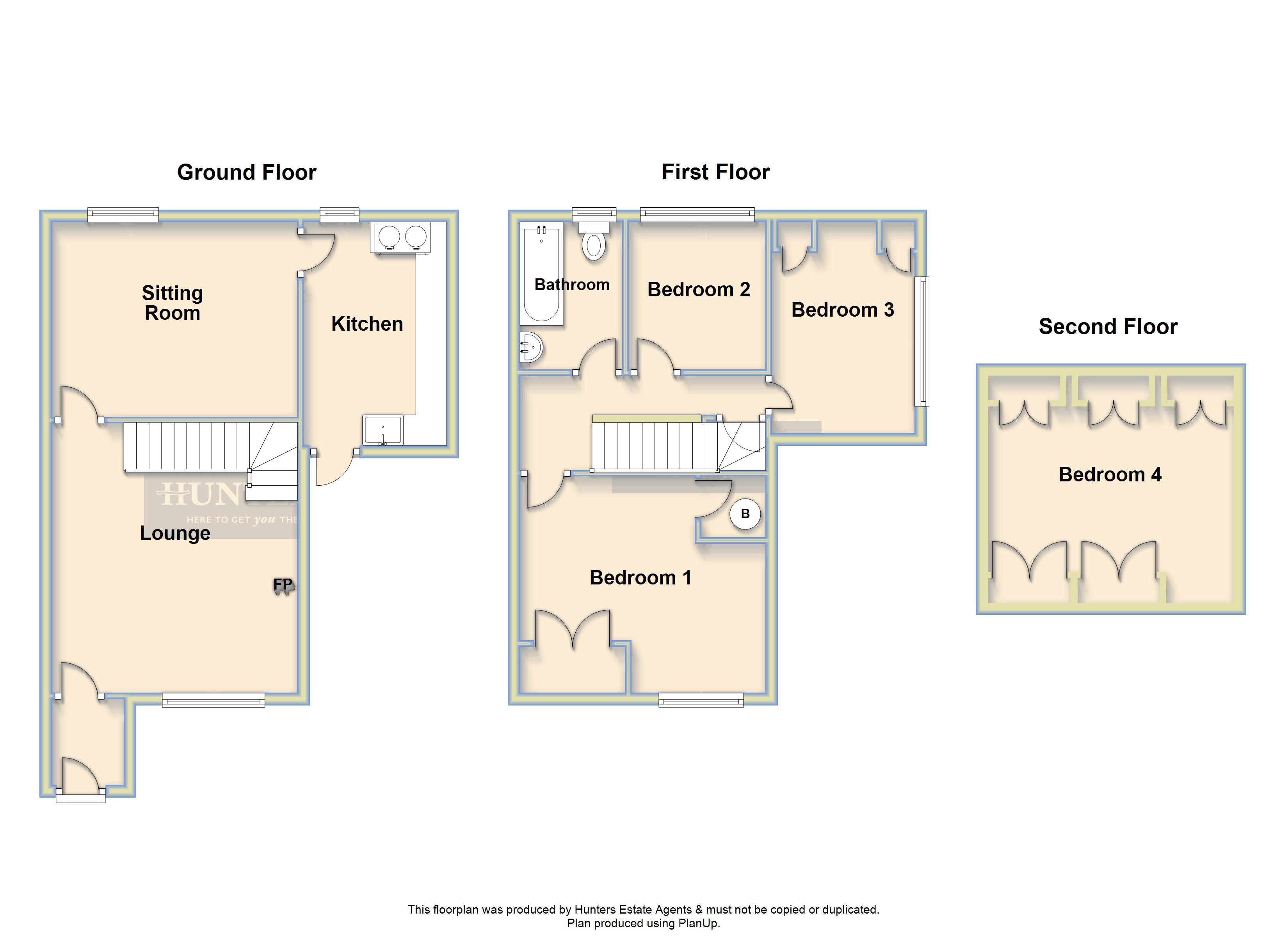Cottage for sale in Darwen BB3, 4 Bedroom
Quick Summary
- Property Type:
- Cottage
- Status:
- For sale
- Price
- £ 215,000
- Beds:
- 4
- County
- Lancashire
- Town
- Darwen
- Outcode
- BB3
- Location
- Sunnyhurst, Darwen BB3
- Marketed By:
- Hunters - Darwen
- Posted
- 2024-04-09
- BB3 Rating:
- More Info?
- Please contact Hunters - Darwen on 01254 477549 or Request Details
Property Description
Hunters are extremely proud to bring to the market this stunning stone built cottage, renovated over the past few years to an exemplary standard, a real credit to its current owners.
This delightful four bedroom property enjoys a superb plot in the heart of Sunnyhurst.The cottage itself comprises; entrance porch, lounge with a gas burning fire, dining room and a modern kitchen. To the first floor there are three bedrooms and a three piece bathroom. From the landing there is a further stairway leading to the 4th bedroom which benefits from fitted storage. True to its roots the cottage holds many great features such as wood ceiling beams and exposed stone walls which some fine attention to detail. Modern day essentials such as gas central heating along with oak Upvc double glazed units as fitted throughout.
Situated in the heart of the Sunnyhurst area of Darwen to the top of Tockholes Road, famous for its nomination of one of the top 10 streets to live in England in 2015, its hard to pick fault in its picturesque surroundings. There are quiet walkways which lead up to Darwen Tower as well as up to Darwen Golf Club. There are highly rated schools within short proximity along with access routes to the town centre and the M65 motorway link.
High interest is expected from the outset, please call to book your viewing early. Contact our Darwen sales team today!
Lounge
4.55m (14' 11") x 3.96m (13' 0")
Wood beamed ceiling, exposed chimney breast with feature gas burning stove.
Sitting room
3.96m (13' 0") x 3.02m (9' 11")
Wood beamed ceiling, wood floor, Upvc double glazed window, gas central heated radiator.
Kitchen
3.63m (11' 11") x 2.31m (7' 7")
Range of wall & floor units with wood work tops, Belfast sink, 'Stoves' range-cooker, plumbed access for washer, spotlights, Upvc double glazed window, Upvc stable door, extractor hood, tiled floor.
Bedroom one
4.01m (13' 2") x 3.56m (11' 8")
Fitted wardrobes, Upvc double glazed window, gas central heated radiator, boiler, wood beamed ceiling, exposed stonework.
Bedroom two
2.21m (7' 3") x 2.18m (7' 2")
Upvc double glazed window, gas central heated radiator, wood floor.
Bedroom three
3.43m (11' 3") x 2.24m (7' 4")
Upvc double glazed window, gas central heated radiator, wood floor, fitted wardrobes, exposed wood ceiling.
Bedroom four
3.81m (12' 6") x 3.15m (10' 4")
Fitted storage, 2x velux windows.
Bathroom
2.13m (7' 0") x 1.63m (5' 4")
Panel bath with shower, spotlights, WC, tiled walls, Upvc double glazed window, chrome heated towel rail.
Property Location
Marketed by Hunters - Darwen
Disclaimer Property descriptions and related information displayed on this page are marketing materials provided by Hunters - Darwen. estateagents365.uk does not warrant or accept any responsibility for the accuracy or completeness of the property descriptions or related information provided here and they do not constitute property particulars. Please contact Hunters - Darwen for full details and further information.


