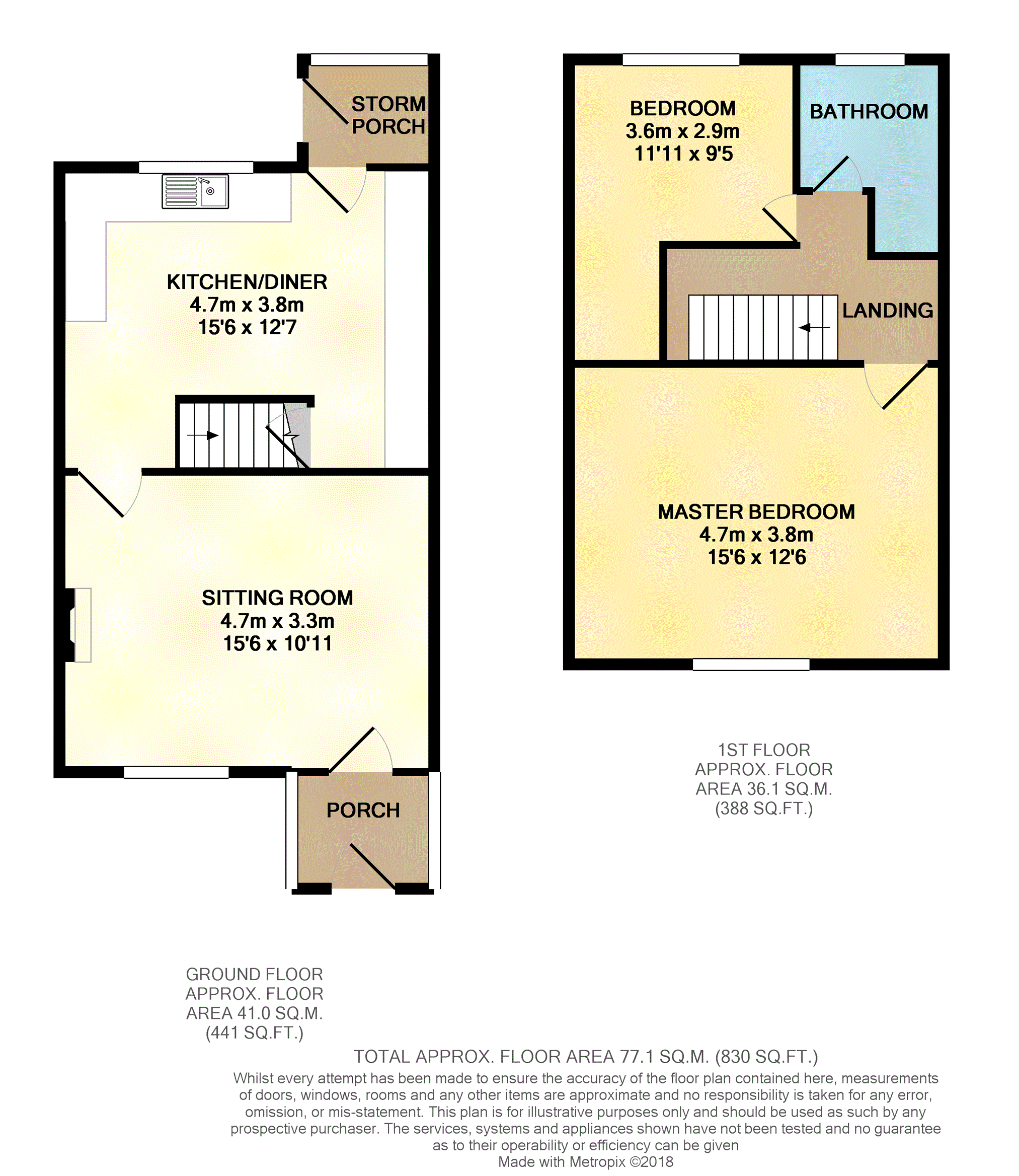Cottage for sale in Darwen BB3, 2 Bedroom
Quick Summary
- Property Type:
- Cottage
- Status:
- For sale
- Price
- £ 160,000
- Beds:
- 2
- Baths:
- 1
- Recepts:
- 1
- County
- Lancashire
- Town
- Darwen
- Outcode
- BB3
- Location
- Eccleshill Cottages, Darwen BB3
- Marketed By:
- Purplebricks, Head Office
- Posted
- 2018-12-02
- BB3 Rating:
- More Info?
- Please contact Purplebricks, Head Office on 024 7511 8874 or Request Details
Property Description
** separate land ** measuring approximately fourty one by eighty nine feet in size with many uses such as a small farm or self sufficient living area with allotment or possible building potential with required planning permission or simply a stunning garden area with breathtaking views. This stunning home oozing with character features all the way through that you would expect from a cottage is set in a gorgeous picturesque area in Eccleshill with surrounding countryside picturesque views.
The cottage comprises entrance porch, sitting room & dining kitchen. To the first floor you will find two bedrooms and a four piece bathroom suite with separate bath and shower. The cottage is well lit throughout with a combination of original light fittings to modern styled inset spotlights creating a lovely combination giving a vibrant warm image. You will find unique oak brown Upvc double glazed windows in each room along with gas central heating and wood burner which is a vital necessity in today's living.
To the rear accessible from the kitchen is a split level garden, with a seating area to the top and timber shed. From here there is a private walkway leading to a separate plot of land with an abundance of uses. To the front of the land there is a private double parking area with wooden gates accessing the land area. To the front of the house there is a private courtyard with a private walkway.
Viewings can be booked at your convenience 24/7 through Purple Bricks.
Entrance Porch
Tiled flooring, uPVC dg front door and side windows and access into sitting room.
Sitting Room
15"06' x 10"11' Located at the front of the property in total privacy with uPVC dg window, GCH radiator, exposed timber beams, wood burning stove set into fireplace set onto stone hearth and timber mantle.
Kitchen/Diner
15"06' x 12"07' Timber rear door, timber double glazed window, tiled effect flooring, a range of timber floor and wall units and complimenting worktop, tiled splash back fitted throughout, GCH radiator, integrated sink with drainer, under strairs storage area and GCH combi boiler.
Staircase
With access to first floor landing area.
Master Bedroom
15"06' x 12"06' Large double bedroom with multiple exposed timber beams on the ceiling, GCH radiator and uPVC dg window.
Bedroom Two
11"11' x 9"05' Timber double glazed window, GCH radiator and in built bedroom storage including wardrobes and dresser unit.
Bathroom
Four piece suite comprising low suite WC, wash basin, panelled bath and shower cubicle with direct feed shower, chrome heated towel ladder, timber double glazed window, part tiled elevations and timber effect laminate flooring.
Rear Garden
Timber shed, raised seating area and private access to separate land.
Land
Measuring over fourty one by eighty nine feet in size with stunning uninterrupted picturesque views this land is currently used as a small farm area by the current owners but has an abundance of uses if required. This must be viewed to be fully appreciated.
Driveway
Located in front of the land provided with space for two cars to park off road.
Property Location
Marketed by Purplebricks, Head Office
Disclaimer Property descriptions and related information displayed on this page are marketing materials provided by Purplebricks, Head Office. estateagents365.uk does not warrant or accept any responsibility for the accuracy or completeness of the property descriptions or related information provided here and they do not constitute property particulars. Please contact Purplebricks, Head Office for full details and further information.


