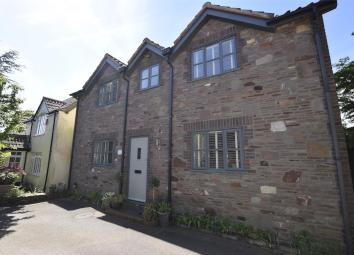Cottage for sale in Bristol BS36, 3 Bedroom
Quick Summary
- Property Type:
- Cottage
- Status:
- For sale
- Price
- £ 550,000
- Beds:
- 3
- Baths:
- 1
- Recepts:
- 2
- County
- Bristol
- Town
- Bristol
- Outcode
- BS36
- Location
- North Road, Winterbourne, Bristol BS36
- Marketed By:
- Andrews - Winterbourne
- Posted
- 2024-04-03
- BS36 Rating:
- More Info?
- Please contact Andrews - Winterbourne on 01454 437825 or Request Details
Property Description
This is an outstanding 3 bedroom family home situated in a quiet backwater in the Cloisters region of Old Winterbourne- the property is nestled away from the small intertwining lanes with lovely views over open fields towards the viaduct. The accommodation consists: Entrance hallway, living room, separate sitting room, downstairs cloakroom, a stunning open plan kitchen which open into a beautiful breakfast /sun lounge. The first floor has 3 double bedrooms- master with en-suite shower room and a luxurious family bathroom. The property is approached by its own driveway providing parking for several vehicles, the rear garden is an absolute joy- providing a combination of well maintained lawned garden, seating areas, mature plants and shrubs, summerhouse, 3 storage buildings beautiful flower borders and even a n ornate pond- all of this with a stunning outlook beyond.
Entrance Porch (3.15m x 1.47m)
Solid wood door with inset leaded light, quarry tiled floor, ornate ceiling cornice.
Living Room (4.62m x 2.87m)
Double glazed window to front, ornate ceiling cornice, radiator, fireplace housing Optimist electric wood burning stove, stripped and varnished floorboards, television point.
Sitting Room (4.62m x 3.96m)
Double glazed window to front and side, quarry tiled floors, radiator, feature fireplace housing wood burning stove, television point, staircase to first floor, door to w.C..
W.C. (1.50m x 1.14m)
Double glazed window to rear, low level w.C., hand basin, heated towel rail, wood effect tiled floor, wooden panelled to dado height, two built in storage cupboards.
Kitchen (4.42m x 3.96m)
Double glazed window to side, stable door to side, range of wall and base units with granite worktops, central island with granite worktops and and upstands with storage under, inset Belfast sink with mixer tap, gas fired Aga with extractor hood, Aga supplying domestic hot water, adjoining Baxi boiler supplying gas central heating, plumbing for washing machine, tiled floor, recessed downlighters, integrated wine fridge.
Breakfast/Dining Room (3.51m x 3.18m)
Bay window to side with glazed apex and window seat, double glazed window to rear, painted exposed brick wall, exposed beamed ceiling, tiled floor, radiator.
Landing
Stained glass window to side, double glazed window to rear, stripped and varnished floor.
Bedroom One (3.99m x 3.07m)
Dual aspect double glazed windows to rear, stripped and varnished floorboards, radiator, television point, telephone point.
Ensuite Shower Room
Wood panelling to dado, shower cubicle with mirrored door.
Bedroom Two (4.62m x 2.87m)
Double glazed window to front, radiator, loft access.
Bedroom Three (3.71m x 2.39m)
Double glazed window to front, radiator.
Bathroom (2.74m x 1.70m)
Double glazed window to front, roll top bath with mixer/spray unit, feature vanity hand basin, low level w.C, fully tiled walls, heated towel rail.
Front Garden
Tarmac driveway providing parking for three/four cars, variety of trees and shrubs, external light, pedestrian right of way to neighbouring property.
Rear Garden
Mainly laid to lawn with attractive flower beds and borders, variety of fruit bearing trees and shrubs, summer house, bespoke garden store with additional workshop and bike store, flagstone patio area, external lighting, ornate pond, pergola, covered seating area.
Property Location
Marketed by Andrews - Winterbourne
Disclaimer Property descriptions and related information displayed on this page are marketing materials provided by Andrews - Winterbourne. estateagents365.uk does not warrant or accept any responsibility for the accuracy or completeness of the property descriptions or related information provided here and they do not constitute property particulars. Please contact Andrews - Winterbourne for full details and further information.


