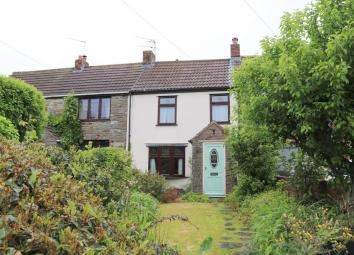Cottage for sale in Bristol BS30, 2 Bedroom
Quick Summary
- Property Type:
- Cottage
- Status:
- For sale
- Price
- £ 379,500
- Beds:
- 2
- County
- Bristol
- Town
- Bristol
- Outcode
- BS30
- Location
- Siston Common, Bristol BS30
- Marketed By:
- Country Property
- Posted
- 2024-04-01
- BS30 Rating:
- More Info?
- Please contact Country Property on 01454 558930 or Request Details
Property Description
Period late 1800’s mid terrace 2 bedroom cottage which is located on Siston Common, with generous rear garden and development potential for the stable block which has planning permission to convert into an annexe.
This charming cottage has got plenty of scope for the new owners to put their own mark on it plus the possibility for an annexe as the current vendors have got a valid planning permission to convert the stables. As it stands, the cottages accommodation includes porch, lounge, kitchen diner with sitting area, conservatory, utility, bathroom and 2 bedrooms. Outside there is a garden to the front with views over the common and to the rear, the main garden is split into different sections including lawn and patio areas. No onward chain.
Siston Common is an established semi-rural suburb of Bristol with various local shops and facilities nearby. The property is also within a few minutes walk from the Bristol & Bath cycle way and as well as the common, there is a public green space known as Warmley Forest Park, which includes a skate park and a scout hut. It is particularly well placed in relation to Bristol and Bath providing good access to the M4 junction 18.
Location and Situation
All mains services are connected.
Ground floor
porch
Window to side, tiled floor.
Lounge
13' 8" x 14' 9" (4.17m x 4.50m) Bay window to front, exposed stone fireplace with Jotul gas stove, exposed wooden beams, staircase leading to first floor, radiator.
Kitchen diner
12' 5" x 14' 9" (3.78m x 4.50m) 2 x Velux windows to rear, range of wall and base units with laminated worktops over, part tiling to walls, double bowl sink units, inset gas hob, fitted electric oven and microwave, integral dishwasher, exposed stone fireplace, wooden beams, tiled floor, radiator, opening into sitting area.
Sitting area
7' 0" x 10' 11" approx. (2.13m x 3.33m) Double doors leading to conservatory, wooden beams, radiator.
Utility
Plumbing for washing machine, wooden floor, radiator.
Bathroom
Velux window to rear, low level WC, hand basin, corner bath, part tiling to walls, radiator, wooden floor.
Conservatory
11' 8" x 10' 2" (3.56m x 3.10m) Fitted storage units, tiled floor, French doors to rear garden, radiator.
First floor
landing
Loft access (fitted ladder), radiator.
Bedroom 1
13' 8" max x 11' 11" (4.17m x 3.63m) Windows to front, 2 x fitted wardrobes, shower cubicle with electric shower over, hand basin, radiator, wooden beams.
Bedroom 2
13' 0" x 7' 7" (3.96m x 2.31m) Window to rear, built-in cupboard, hand basin with cupboard under, wooden beams, radiator.
Separate WC
Saniflo low level WC.
Outside
front garden
14' x 34' approx. (4.27m x 10.36m) Low wall and fence to sides and rear, mainly laid to lawn with flower beds/borders, trees & shrubs, gated access, small pond, external power points.
Rear garden
15' x 132' approx. (4.57m x 40.23m) The garden is split into different sections which include lawn, decking and patio areas, trees and shrubs, flower beds and borders, gated rear access, ponds/water features, external power points, security lighting, North West facing.
Stables and parking area
22' x 82' (6.71m x 24.99m) Accessed via the lane and set behind gates, low walls and fences, there is parking for several cars with block paving/hard standing, gated access to rear garden which leads to the cottage.
Stable block
External measurements are 37' x 13' approx. (11.28m x 3.96m) The current vendors have planning permission to convert into an annexe for use with the main house. Application Ref PK16/4628/F.
Further details
directions
Heading South on the North Bristol ring road (A4174) from Emerson’s Green turn left at the Siston Hill Roundabout into Carson’s Road and proceed through the traffic lights and continue to the top of the hill. At the “T” junction, turn right onto Siston Hill and drop down the hill through the common and just after a sharp right hand bend, the property will be found on the right, just before the Bristol & Bath Railway bridge. May we suggest turning right just after the bridge signposted Siston Common and park, then walk back to the property.
Property Location
Marketed by Country Property
Disclaimer Property descriptions and related information displayed on this page are marketing materials provided by Country Property. estateagents365.uk does not warrant or accept any responsibility for the accuracy or completeness of the property descriptions or related information provided here and they do not constitute property particulars. Please contact Country Property for full details and further information.


