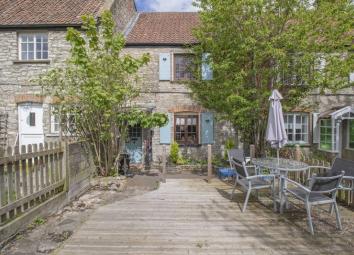Cottage for sale in Bristol BS31, 3 Bedroom
Quick Summary
- Property Type:
- Cottage
- Status:
- For sale
- Price
- £ 345,000
- Beds:
- 3
- Baths:
- 1
- Recepts:
- 1
- County
- Bristol
- Town
- Bristol
- Outcode
- BS31
- Location
- Dapps Hill, Keynsham, Bristol BS31
- Marketed By:
- Gregorys
- Posted
- 2024-04-01
- BS31 Rating:
- More Info?
- Please contact Gregorys on 0117 295 7498 or Request Details
Property Description
Nestled within the historic settlement of Dapps Hill near to the centre of Keynsham high street can be found this idyllic, three bedroom cottage home. With its roots dating back the 17th century, this beautiful home is packed with character over each of its three levels which includes a fantastic master bedroom upon the second floor. Upon entrance, this charming property will greet you with exposed stone walls and an imposing feature wood burning stove which is sure to catch your attention upon first glance. The ground floor reception rooms have been opened through to create an attractive, flexible living area which leads to the separate, quaint cottage style kitchen situated to the front which offers a view of passers-by heading to or from the iconic, neighbouring Dapps Hill bridge. Above, the first floor is home to two double bedrooms and the modern bathroom, with a further staircase leading to the second floor which has been beautifully converted to accommodate a vast master bedroom complete with fantastic light and exposed stone walls. The property would not be complete without the pretty, established garden to the front of the property which offers a charming vision of the cottage with its powder blue door and shutters and aged stone front. With an abundance of charm this property offers influences throughout the centuries and has wonderful appeal to those buyers seeking period character within a convenient location within this popular town. With a selection of walks nearby and close proximity to Keynsham park, this rare addition to the market is a fantastic addition to the market. Offered with no onward sales chain.
Hallway
Solid wooden door with obscure glazed inserts providing access to the gardens, stairs leading to the first floor with under stairs storage cupboard, radiator, tiled flooring, door to
Lounge / Diner (20' 4'' x 16' 2'' (6.19m x 4.92m))
(An 'L' shaped room with measurements taken to the longest and widest points) Dual aspect glazed windows to the front and rear aspects, tiled flooring, a wood burning stove set with a feature exposed stone chimney breast, radiator, solid wooden door providing access from the front aspect, opening to the kitchen
Kitchen (11' 11'' x 9' 4'' (3.62m x 2.84m))
(Measurements taken to the widest point) A selection of fitted wall and base units with roll top work surfaces over, ceramic sink and drainer unit with mixer taps over, tiled splash backs, tiled flooring, space and plumbing for a fridge / freezer, washing machine and cooker, dual aspect windows to the front aspect, 'Velux' window, breakfast bar, radiator, vaulted ceiling
First Floor Landing
Stairs leading from the ground floor, doors to rooms, radiator, door and staircase providing access to the second floor
Bedroom Two (10' 4'' x 10' 4'' (3.16m x 3.14m))
Glazed window to the front aspect, radiator, 'Worcester' gas combination boiler
Bedroom Three (10' 2'' x 10' 2'' (3.10m x 3.09m))
Glazed window to the rear aspect, radiator
Bathroom (7' 9'' x 5' 9'' (2.37m x 1.74m))
A modern three piece white suite comprising a low level wc, pedestal wash hand basin and panelled bath with 'Monsoon' shower over, part tiled walls, vinyl flooring, chrome heated towel radiator, obscure glazed window to the front aspect
Bedroom One (16' 10'' x 14' 4'' (5.12m x 4.36m))
Stairs leading from the first floor, vaulted ceiling with two 'Velux' windows to the front aspect, radiator, exposed stone walls, storage cupboard into the eaves
Front Garden
A courtyard garden with block paved pathway, area of slate shingle, border of shrubs and plants, pedestrian access gate, enclosed via stone wall
Rear Garden
Benefiting southerly aspect is this attractive garden set among surrounding gadens. Mainly laid to lawn with an area of patio and raised decked area, borders of mature plants, trees and shrubs, pedestrian access gate and pathway to the property via a detailed wrought iron storm porch, enclosed by wooden boundary fencing
Property Location
Marketed by Gregorys
Disclaimer Property descriptions and related information displayed on this page are marketing materials provided by Gregorys. estateagents365.uk does not warrant or accept any responsibility for the accuracy or completeness of the property descriptions or related information provided here and they do not constitute property particulars. Please contact Gregorys for full details and further information.


