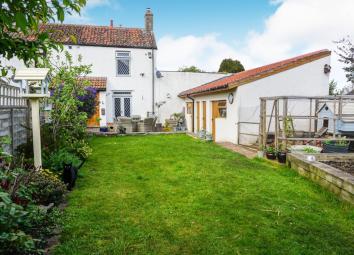Cottage for sale in Bristol BS36, 2 Bedroom
Quick Summary
- Property Type:
- Cottage
- Status:
- For sale
- Price
- £ 270,000
- Beds:
- 2
- Baths:
- 1
- Recepts:
- 1
- County
- Bristol
- Town
- Bristol
- Outcode
- BS36
- Location
- Factory Road, Winterbourne BS36
- Marketed By:
- Purplebricks, Head Office
- Posted
- 2024-03-31
- BS36 Rating:
- More Info?
- Please contact Purplebricks, Head Office on 024 7511 8874 or Request Details
Property Description
A beautiful village end terrace cottage, bursting with character, which has been much approved by the current owners. There is a cosy lounge with log burner, kitchen/breakfast room and bathroom. To the first floor there are two double bedrooms. The garden offers patio area, lawn vegetable plot, In addition there are three outbuildings which have been converted to provide office/study with light and power, velux style window and insulation, workshop with light and power and storage/utility room with light and power.
Located in the pretty and highly sought-after village of Winterbourne, the property is perfectly placed for easy access to a wide range of amenities, schools, parks and countryside. Elm Park primary school and Frampton Cotterell C of E primary schools are both within walking distance along with The Winterbourne International Academy secondary school. Local shops, traditional pubs, supermarkets and a medical centre are also found nearby. Commuter routes to the M4/M5 motorway links and Bristol City centre are also accessible.
Entrance Porch
Stable door to the front, tiled flooring, exposed beam
Lounge
12'5'' x 11'11'' (max) Double glazed French doors to the rear garden, log burner with beam mantle, coved ceiling, radiator.
Kitchen/Diner
12'4'' (max) x 9'11'' ( max) Double glazed frosted window to the side and double glazed window to the rear, a range of wall and base units with rolled edge worksurfaces, tiled splashbacks, space for dishwasher, electric cooker point, cooker hood, laminate wood effect flooring, heated towel radiator, stairs leading to the first floor.
Rear Lobby
Double glazed door to the rear yard with space for bin storage, door to bathroom
Bathroom
Double glazed frosted window to the side, panel bath with shower attachment, pedestal hand basin, low level WC, tiled splashbacks, tiled flooring, extractor fan, radiator.
First Floor Landing
Doors to bedrooms
Bedroom One
11'2'' x 12'11'' (max) Double glazed lead effect window to the front, loft access, radiator.
Bedroom Two
13'1'' x 7'4'' Double glazed window to the rear with deep sill, radiator, cupboard housing the gas boiler.
Front Garden
Garden Enclosed by stone walling with lawn area, paved patio, borders hosting plants and shrubs decorative gravel, vegetable plot and brick built outbuildings comprising potential office/study with velux style window, insulated with light and power, workshop with light and power and additional storage/ utility with light and power.
General Information
Please note that there are four outbuildings but one of these the next door neighbour owns and has access to.
Property Location
Marketed by Purplebricks, Head Office
Disclaimer Property descriptions and related information displayed on this page are marketing materials provided by Purplebricks, Head Office. estateagents365.uk does not warrant or accept any responsibility for the accuracy or completeness of the property descriptions or related information provided here and they do not constitute property particulars. Please contact Purplebricks, Head Office for full details and further information.


