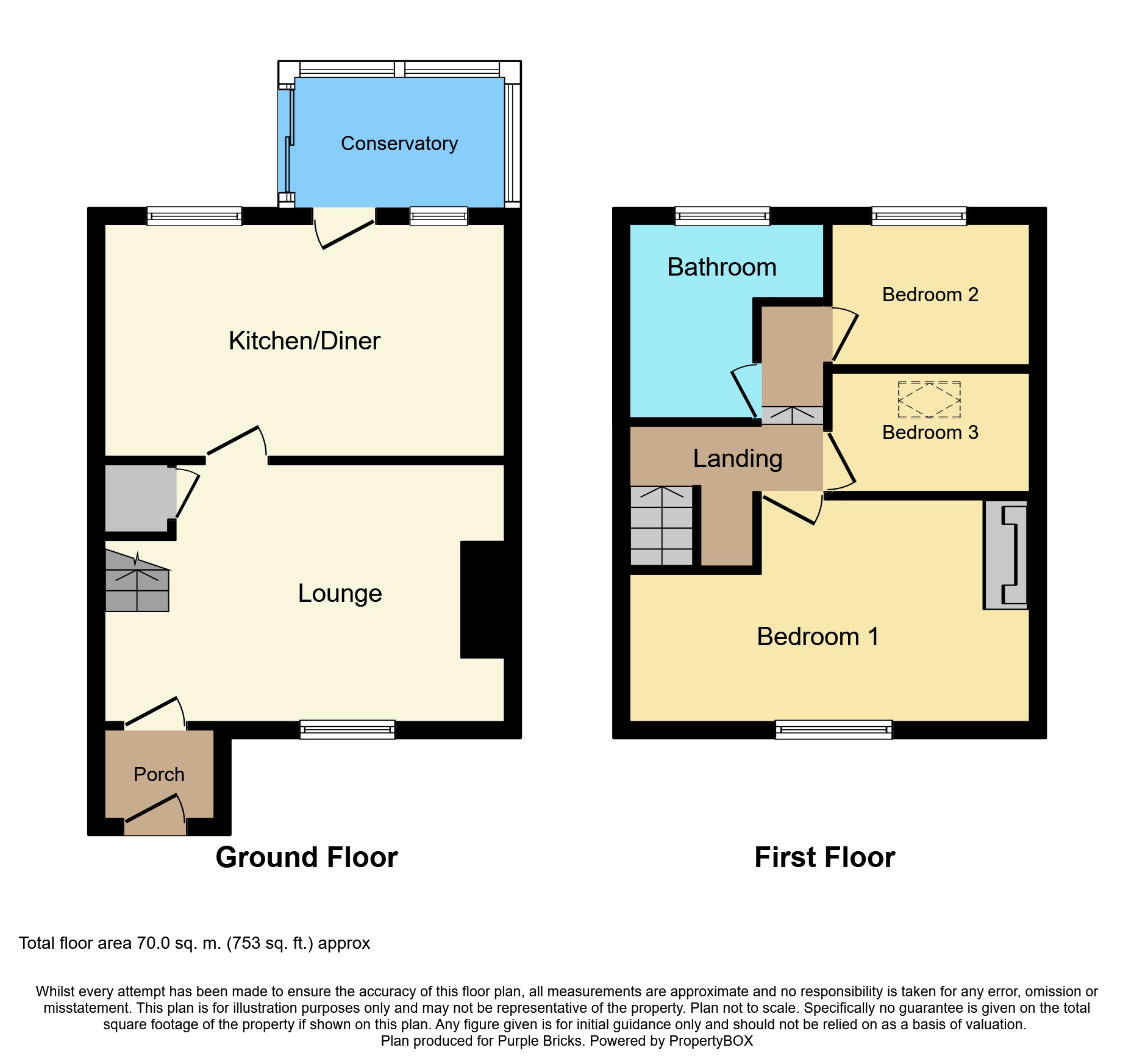Cottage for sale in Bristol BS30, 3 Bedroom
Quick Summary
- Property Type:
- Cottage
- Status:
- For sale
- Price
- £ 220,000
- Beds:
- 3
- Baths:
- 1
- Recepts:
- 1
- County
- Bristol
- Town
- Bristol
- Outcode
- BS30
- Location
- High Street, Oldland Common BS30
- Marketed By:
- Purplebricks, Head Office
- Posted
- 2019-02-03
- BS30 Rating:
- More Info?
- Please contact Purplebricks, Head Office on 024 7511 8874 or Request Details
Property Description
Open event Saturday 26th January at 11.30am, by appointment only, bookings via .
No stamp duty for first time buyers. The price reflects work that's required to update.
Set in the heart of Oldland Common this three bedroom cottage is one to see. The property requires some updating and could be a fantastic home for first time buyers or someone looking to downsize. It lends itself for someone to be able to place there own stamp on it. The convenient position of having a post office, convenience store, pharmacy and doctors surgery all on your doorstep. The accommodation comprises of entrance porch, lounge, kitchen/diner, conservatory leading to the rear garden. To the upstairs three bedrooms and bathroom.
Oldland Common is a village in South Gloucestershire on the outskirts of Bristol, approximately 8 miles between the centers of cities Bristol and Bath. Oldland Common is the birthplace of the famous astronomer Sir Bernard Lovell, and is home to the Sir Bernard Lovell secondary school. Other schools in the village are St. Anne's Church of England Primary School, Redfield Edge Primary School and Cherry Gardens Primary School.
The village lies on the Avon Valley Railway, a three-mile long heritage railway. Oldland Common is served by bus company First West of England, which operates the following services through the village. The nearest rail station is Keynsham railway station, which is 2.5 miles from the village. Direct services are available to Bath Spa railway station, allowing connections to the South and London, Bristol Temple Meads railway station, allowing connections to the South West, London, the South Coast, Wales, the Midlands, Northern England, and Scotland.
Internal viewings are a must to fully appreciate what this property has to offer.
Entrance Porch
Door to lounge
Lounge
13'7 x 17'11"
Single glazed window to front, stone fireplace with large log burner, under stairs cupboard, tv points, power points, opening to kitchen/diner
Bedroom One
13'5 x 9'8"
Single glazed window to front, fireplace, radiator, power points
Kitchen/Diner
16'1 x 9'6"Single glazed window to rear x 2, part tiling to walls, single bowel inset, single drainer, tiled worktops, plumbed for washing machine, inset electric hob with cooker hood over, fitted electric oven, space for fridge/freezer, power points, radiator, tiled flooring, door to rear garden
Landing
Loft access, doors to all bedrooms and bathroom
Bedroom Two
7'11 x 9'6"
Single glazed window to rear, radiator, power points
Bedroom Three
8'3 x 6'11"
Velux window, radiator, power points
Bathroom
7'9 x 9'9"
Single glazed window to rear, panelled bath and separate shower cubicle, hand basin, low level wc, tiled walls, radiator
Conservatory
Leading to rear garden
Rear Garden
Wall/fences to side and rear, patio area with fishpond, flowers/shrubs/trees
Property Location
Marketed by Purplebricks, Head Office
Disclaimer Property descriptions and related information displayed on this page are marketing materials provided by Purplebricks, Head Office. estateagents365.uk does not warrant or accept any responsibility for the accuracy or completeness of the property descriptions or related information provided here and they do not constitute property particulars. Please contact Purplebricks, Head Office for full details and further information.


