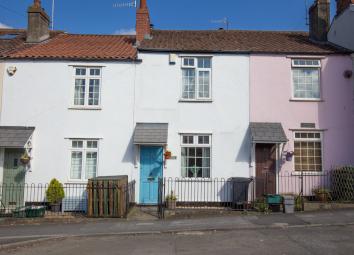Cottage for sale in Bristol BS9, 2 Bedroom
Quick Summary
- Property Type:
- Cottage
- Status:
- For sale
- Price
- £ 360,000
- Beds:
- 2
- Baths:
- 1
- Recepts:
- 2
- County
- Bristol
- Town
- Bristol
- Outcode
- BS9
- Location
- Eastfield Road, Westbury-On-Trym, Bristol BS9
- Marketed By:
- CJ Hole Westbury-On-Trym
- Posted
- 2024-04-01
- BS9 Rating:
- More Info?
- Please contact CJ Hole Westbury-On-Trym on 0117 444 9727 or Request Details
Property Description
Beautifully presented throughout, this characterful cottage is positioned within close proximity to Westbury-on-Trym shops and amenities with a spacious welcoming reception dining hallway opening to a second reception/living room with woodburner and access to garden, central staircase which leads to a central landing, two double bedrooms and fully equipped bathroom. Kitchen with integral appliances and dual aspect looking onto a private 16m levelled garden. The garden itself has a pergola to rear over rear patio, central lawn and summerhouse/storage shed. This property is in good decorative order throughout and is filled with many original features and character.
Entrance
Entrance via main front door leading to reception dining hallway.
Reception Dining Hallway (12' 4" x 10' 11" (3.75m x 3.33m))
(to maximum points)
Double glazed window to front, picture rail, exposed stripped floorboards, radiator, ample space for dining table and chairs and exposed stripped cottage style door which leads to reception two/through living room.
Reception Two/Through Living Room (14' 0" x 12' 4" (4.26m x 3.76m))
(to maximum points, incorporating stairwell)
Double glazed French style door overlooking and providing access to a private garden, picture rail, recessed exposed brick chimney breast with inset woodburner, exposed stripped floorboards and continued exposed stripped central stairwell to first floor, two radiators and exposed stripped wooden cottage style door leading to kitchen.
Kitchen (11' 10" x 6' 3" (3.6m x 1.9m))
Dual aspect, double glazed windows to front and side overlooking garden, a fitted kitchen with a range of matching shaker style wall and base units with solid wood worktop surfaces over with Belfast style sink unit, mixer taps over, tiled splashbacks, ample power points, stainless steel electric oven, gas hob and extractor canopy over, integral upright fridge/freezer, slimline dishwasher and plumbing for washing machine, tiled flooring and wall-mounted Vaillant gas condensing combination boiler.
First Floor Central Landing
Access to loft, exposed stripped floorboards and doors to first floor rooms.
Master Bedroom (12' 4" x 11' 0" (3.75m x 3.36m))
Double glazed windows to front, picture rail, exposed stripped floorboards, radiator and exposed stripped door leading to storage cupboard/wardrobe over stairwell.
Bedroom Two (10' 9" x 8' 1" (3.28m x 2.46m))
Double glazed window to rear overlooking private garden, picture rail, built-in storage/wardrobe, additional storage over stairwell, exposed stripped floorboards and radiator.
Bathroom (8' 0" x 4' 8" (2.44m x 1.41m))
A fitted three piece white suite comprising pedestal wash hand basin with mono tap over, low level WC and a panelled shower bath with wall mounted shower over, tiled splashbacks, extractor fan, tiled flooring and heated towel rail.
Rear Garden
A private rear garden measuring approximately 16m in length to maximum points, paved area adjacent to the kitchen and the initial part of the garden, sweeping gravelled path with flagstone insets which lead to a patio at the rear, central lawn, mature trees and shrubs to borders, summerhouse/garden shed with mature climbers over which lead to a pergola which sits above the rear patio, outside tap and security lighting.
Front Of Property
A low maintenance paved front garden with wrought iron railings with matching pedestrian gate which provides access to the storm porch which in turn leads to the front door and property.
Property Location
Marketed by CJ Hole Westbury-On-Trym
Disclaimer Property descriptions and related information displayed on this page are marketing materials provided by CJ Hole Westbury-On-Trym. estateagents365.uk does not warrant or accept any responsibility for the accuracy or completeness of the property descriptions or related information provided here and they do not constitute property particulars. Please contact CJ Hole Westbury-On-Trym for full details and further information.


