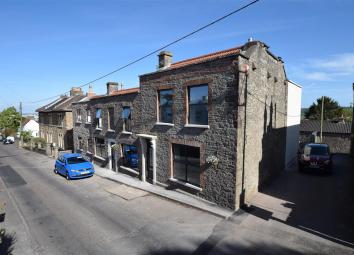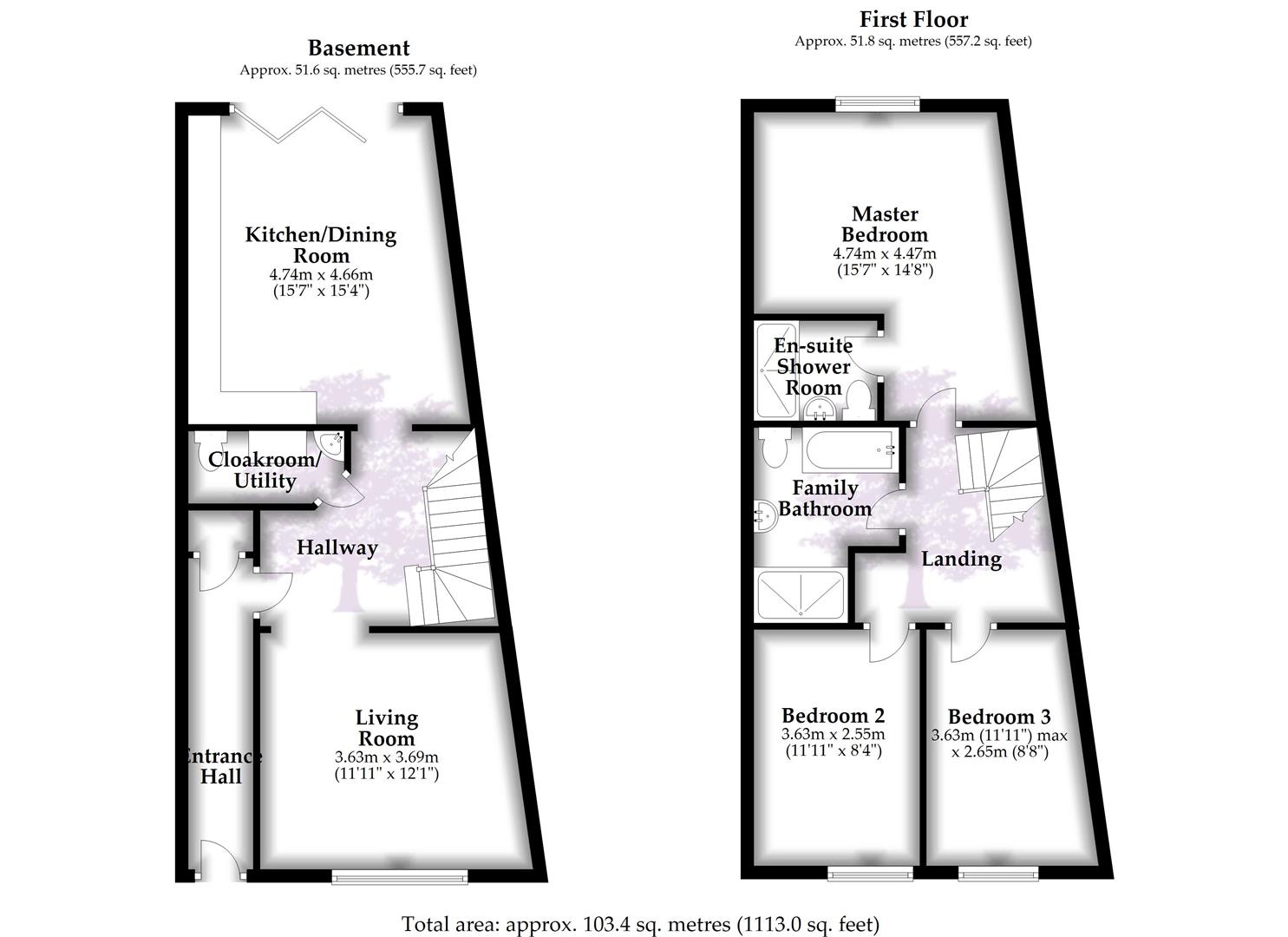Cottage for sale in Bristol BS20, 3 Bedroom
Quick Summary
- Property Type:
- Cottage
- Status:
- For sale
- Price
- £ 395,000
- Beds:
- 3
- Baths:
- 2
- Recepts:
- 1
- County
- Bristol
- Town
- Bristol
- Outcode
- BS20
- Location
- West Hill, Portishead, Bristol BS20
- Marketed By:
- Goodman and Lilley
- Posted
- 2024-04-03
- BS20 Rating:
- More Info?
- Please contact Goodman and Lilley on 01275 317887 or Request Details
Property Description
A stunning contemporary family home, set inside a beautiful and traditional stone build cottage, positioned in a unique location just above Portishead popular coast road within close proximity to the Lake Grounds, Marina and High Street.
Having undergone a complete restoration by Smart Houz who have carefully and tastefully transformed the property back to live, ready for a its next owner to simply move in, unpack and enjoy for years to come. Offering all the luxuries accustomed to a modern home whilst complemented by many character features.
This fine residence now offers excellent light and airy accommodation arranged over two floors and briefly comprises: Entrance hall, utility room/cloakroom w.C, living room, beautiful bespoke kitchen/dining room with bi-folding doors opening to fully enclosed south facing rear garden. Three double bedrooms, master with en-suite shower room, vaulted ceiling and views over the Gordano Valley, a luxurious four piece family bathroom. Block paved allocated parking for two vehicles lies to the rear of the home and completes this wonderful home.
Set only a short distance from the High Street it offers the perfect location, whether it's using the facilities of the nearby leisure centre, dropping the kids off at Portishead Primary or simply taking a stroll down to the nearby Lake Grounds and Marina Quayside this property offers it all. With a high demand for period properties in Portishead, an early viewing is a must to avoid disappointment. Call one of our property professionals on to arrange your next appointment to view.
M5 (J19) 3 miles, M4 (J20) 11 miles, Bristol Parkway 14 miles, Bristol Temple Meads 10.5 miles, Bristol Airport 12 miles (distances approximate)
Tenure: Freehold
Local Authority: North Somerset Council Tel: Council Tax Band: Tbc
Services: All mains services connected.
All viewings strictly by appointment with the agent Goodman & Lilley
Development
West Hill Cottages is a development of only three period three bedroom homes, located above Portishead's popular coast road within a picturesque conservation area of West Hill. The cottages will be finished to a high specification complemented by period features with great care taken within the design to ensure every inch of space has been used for functionality and visual pleasure, allowing for maximum light by using large windows to eliminate boundaries so you can enjoy quality time with friends and family in an airy environment. The cottages will also benefit from south facing gardens and views down the Gordano Valley.
Location
The convenient location makes its the ideal choice to a variety of purchases, with easy access to both Portishead's traditional high street and the delights that the marina has to offer, with a selection of bars and restaurants to enjoy in both locations. The family buyer will warm to nearby Lake Grounds, providing the perfect space to explore or play the various sporting activities the 'Lake Grounds' has to offer or enjoy a picnic during those warm summer months.
Fixtures & Fittings
Kitchen:
Individually designed for 37 West Hill by Sonabuild, fitted with a range of units incorporating a solid wood work surfaces and metro styled tiled splashbacks.
Integrated appliances include induction hob, double oven and dishwasher.
Underfloor heating.
Space and plumbing for washing machine in utility room.
Bathroom & En-suites:
White contemporary sanitary ware with polished chrome fittings.
Full height ceramic tiling to all walls and sanitary ware.
Multi-rail chrome towel warmer.
Ceramic tiled walls.
Walk in double shower to both master bedroom and family bathroom.
Free standing bath.
Built-in feature mirrored cabinet, shelving and lighting to all bathrooms and master en-suites.
Under Floor Heating.
Internal Finishes & Features:
Secure composite entrance door with fitted mortice lock.
Feature hallway with bespoke build staircase with LED automated motion sensor stairwell lighting.
Master bedroom with vaulted ceiling.
Aluminium bi-folding doors.
Brushed metal light switches and sockets
usb charging points to all bedrooms
W.C / Utility Room
Entrance Hall
Hallway
Living Room
12'1" x 11'11" max (3.69m x 3.63m max)
Kitchen / Dining Room
15'7" x 15'4" max (4.74m x 4.66m max)
First Floor Landing
Master Bedroom
15'7" x 14'8" max (4.74m x 4.47m max)
En-Suite Shower Room
Bedroom Two
11'11" x 8'4" (3.63m x 2.55m)
Bedroom Three
11'11" x 8'8" max (3.63m x 2.65m max)
Family Bathroom
Outside
Enclosed low maintenance south facing garden.
Parking
Allocated parking for two vehicles.
Property Location
Marketed by Goodman and Lilley
Disclaimer Property descriptions and related information displayed on this page are marketing materials provided by Goodman and Lilley. estateagents365.uk does not warrant or accept any responsibility for the accuracy or completeness of the property descriptions or related information provided here and they do not constitute property particulars. Please contact Goodman and Lilley for full details and further information.


