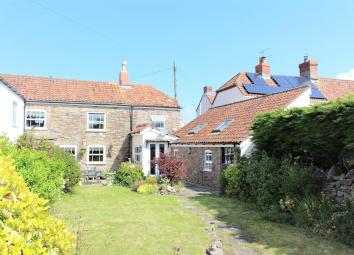Cottage for sale in Bristol BS48, 3 Bedroom
Quick Summary
- Property Type:
- Cottage
- Status:
- For sale
- Price
- £ 395,000
- Beds:
- 3
- Baths:
- 2
- Recepts:
- 2
- County
- Bristol
- Town
- Bristol
- Outcode
- BS48
- Location
- Silver Street, Nailsea BS48
- Marketed By:
- HomeXperts
- Posted
- 2024-04-02
- BS48 Rating:
- More Info?
- Please contact HomeXperts on 01905 946808 or Request Details
Property Description
A stunning cottage with large gardens packed with period features and an abundance of charm throughout. Situated in this highly sought after location close to the town centre this property dates back to the 1840's and has been beautifully maintained and extended by the current owners over the last 10 years. The accommodation is very well planned and offers a surprisingly different feel as you enter each room. On the ground floor can be found a sitting room, dining room, beautifully presented kitchen, large utility area, bathroom and guest bedroom. On the first are two further double bedrooms, dressing room to the master along with a stunning en-suite. The gardens to the rear of the property are an absolute delight, being southerly facing and enjoying excellent privacy. A patio seating area extends through to lawns with a huge variety of flowering plants and shrubs, with further seating area and ornamental pond all of which is enclosed by timber fencing and stone walling. The property of course benefits from gas central heating and double glazing. In brief a simply stunning cottage and one not to be missed! Call Rob Pain on to view 7 days a week.
Entrance
Via wooden front door to the hallway with doors to sitting room, kitchen and bathroom, radiator, part feature exposed brick recess.
Sitting Room 4.32m (14'2) x 3.68m (12'1)
Full of features this reception has two double glazed windows that look over the rear garden, wood effect flooring, wood-burner stove on flagstone hearth with exposed stone surround and brick over, exposed timbers to ceiling, spherical/vertical radiator, wooden door leading through to the inner hallway.
Dining Room 3.68m (12'1) x 2.64m (8'8)
Double glazed window and part glazed stable door to the rear garden, exposed wooden floor, radiator, feature exposed brick former fireplace.
Guest Bedroom / Second Sitting Room 3.94m (12'11) x 3.71m (12'2)
Double glazed window to the front elevation and a recess off with window to the rear. Part exposed stone wall, beamed timber ceiling, cast iron fireplace, wood effect flooring, radiator.
Kitchen 4.67m (15'4) x 2.62m (8'7)
Double glazed window to sides, double glazed doors leading to the rear garden. The kitchen is fitted with a modern and comprehensive range of wall and base units with one and a half bowl sink and drainer with extendable mixer tap, built in electric oven and hob with extractor over, plumbing for dishwasher, tiled splash areas and fully tiled floor, ceiling down-lighters, radiator.
Utility Room 3.68m (12'1) x 2.64m (8'8)
Double glazed window to the side elevation, wooden work top with inset deep sink, wall mounted gas boiler supplying the hot water and central heating, plumbing for washing machine, exposed stone redundant fireplace, radiator, exposed wooden flooring.
Bathroom
Fitted with a suite comprising corner bath with shower over, wash hand basin. W.C, tiled splash areas and tiled flooring, double glazed window to the rear, radiator.
Top Floor Accommodation
Landing / Study 2.21m (7'3) Usable Space x 1.6m (5'3)
A very useful space with windows to the front and elevations, access to bedrooms.
Bedroom 4.32m (14'2) x 3.68m (12'1)
Double glazed window to front elevation, feature vertical radiator with central mirror, opening through to the dressing room.
Dressing Room m (') x 1.57m (5'2)
Access through to the en-suite, double glazed window to the front, fitted wardrobes.
En-Suite
Beautifully appointed room with large shower in tiled cubicle, wash hand basin, W.C, tiled walls, radiator, double glazed window to the rear elevation.
Bedroom 4.17m (13'8) x 3.71m (12'2)
Double glazed window to the front elevation, radiator, period fireplace,
Rear Garden
A gorgeous southerly facing garden that enjoys superb privacy with seating areas positioned to follow the sun or seek the shade. A patio seating area is positioned off the kitchen which extends through to lawns with a great variety of planted beds, mature borders and an ornamental pond. The garden is fully enclosed by fencing and stone walling.
Tenure
Freehold
Owners Opinion
Property Location
Marketed by HomeXperts
Disclaimer Property descriptions and related information displayed on this page are marketing materials provided by HomeXperts. estateagents365.uk does not warrant or accept any responsibility for the accuracy or completeness of the property descriptions or related information provided here and they do not constitute property particulars. Please contact HomeXperts for full details and further information.


