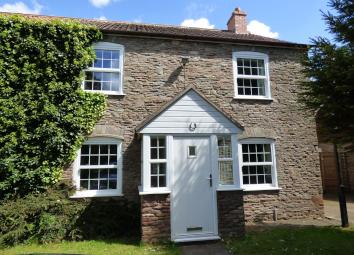Cottage for sale in Bristol BS37, 3 Bedroom
Quick Summary
- Property Type:
- Cottage
- Status:
- For sale
- Price
- £ 450,000
- Beds:
- 3
- Baths:
- 1
- Recepts:
- 1
- County
- Bristol
- Town
- Bristol
- Outcode
- BS37
- Location
- Bridge Road, Yate, Bristol BS37
- Marketed By:
- AJ Homes
- Posted
- 2024-04-03
- BS37 Rating:
- More Info?
- Please contact AJ Homes on 01454 437851 or Request Details
Property Description
Entrance porch Door to;
lounge/diner 21' 4" x 14' 0" (6.5m x 4.27m) Dual aspect. Chimney with feature fire surround and inset wood burning fire. Radiator. Television point. Stairs to first floor. Double glazed window. Double opening doors to rear garden. Arch to:
Kitchen/breakfast room 12' 7" x 9' 9" (3.84m x 2.97m) Granite work top surface with inset sink unit and mixer tap. Range of base level cupboards and drawers. Inset 4 ring halogen hob with electric oven under and canopy extractor over. Integrated dishwasher. Matching wall mounted cupboards. Double glazed windows. Door to
utility room 10' 0" x 8' 0" (3.05m x 2.44m) Wood work top surfaces with inset Belfast sink. Base level cupboards. Space and plumbing for washing machine. Door to rear garden.
Landing Doors to;
master bedroom 12' 4" x 10' 3" (3.76m x 3.12m) Front aspect. Range of built in wardrobe cupboards with hanging space and shelving. Radiator. Double glazed window
bedroom two 10' 8" x 8' 8" (3.25m x 2.64m) Garden aspect. Radiator. Storage cupboard. Double glazed window.
Bedroom three 11' 5" x 10' 1 max" (3.48m x 3.07m) Front aspect. Fitted wardrobes. Radiator. Double glazed window.
Bathroom 9' 9" x 8' 7" (2.97m x 2.62m) Four piece suite comprising: Oval freestanding bath with central mixer taps. Tiled shower cubicle with wall mounted shower and mirrored screen. Low level W.C. Pedestal wash hand basin. Radiator. Opaque double glazed window.
Quadruple garage 39' 4" x 19' 8" (11.99m x 5.99m) Electric up and over door. Light and power.
Rear garden Private rear garden enclosed by fencing, mainly laid to lawn with patio area and side access gate.
Property Location
Marketed by AJ Homes
Disclaimer Property descriptions and related information displayed on this page are marketing materials provided by AJ Homes. estateagents365.uk does not warrant or accept any responsibility for the accuracy or completeness of the property descriptions or related information provided here and they do not constitute property particulars. Please contact AJ Homes for full details and further information.


