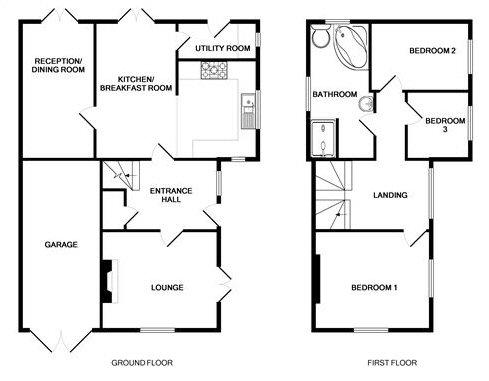Cottage for sale in Bristol BS36, 3 Bedroom
Quick Summary
- Property Type:
- Cottage
- Status:
- For sale
- Price
- £ 485,000
- Beds:
- 3
- Baths:
- 1
- Recepts:
- 2
- County
- Bristol
- Town
- Bristol
- Outcode
- BS36
- Location
- Court Road, Frampton Cotterell, Bristol BS36
- Marketed By:
- Bundy & Bond
- Posted
- 2024-05-12
- BS36 Rating:
- More Info?
- Please contact Bundy & Bond on 01454 437855 or Request Details
Property Description
This extremely well presented three bedroom detached character cottage, originally constructed in 1735, has been extended and
finished to a high standard, the impressive accommodation offers a blend of character features and modern style living.
Comprising kitchen/diner, utility room, lounge with woodburner, second reception room, bathroom with separate shower cubicle, gardens front, rear and side, oversized garage and off road parking. Viewing recommended.
This extremely well presented three bedroom detached character cottage, originally constructed in 1735, has been extended and
finished to a high standard, the impressive accommodation offers a blend of character features and modern style living.
Comprising kitchen/diner, utility room, lounge with woodburner, second reception room, bathroom with separate shower cubicle, gardens front, rear and side, oversized garage and off road parking. Viewing recommended.
Entrance Wood door to front.
Hallway 12' 4" x 8' 1" (3.76m x 2.46m) Stairs to first floor, understairs cupboard, alcove with display shelving with light, double radiator, beamed ceiling.
Lounge 13' 1" x 11' 1" (3.99m x 3.38m) PVCu double glazed French doors to garden, PVCu double glazed window to front, stone fireplace with wood burner, double radiator, beamed ceiling, 4 x wall light points.
Kitchen/diner
kitchen area 10' 9" x 9' (3.28m x 2.74m) 2 x PVCu double glazed windows to side and front, range of wood wall and base units with tiled worksurface with wood trim, tiled splash backs, acrylic sink unit, Stowes range cooker with 7 gas burners with extractor over, integrated fridge/freezer, integrated dishwasher, tiled flooring, beamed ceiling.
Dining area 15' 3" x 9' (4.65m x 2.74m) PVCu double glazed French doors to garden, double radiator, beamed ceiling, tiled flooring.
Utility room 8' 3" x 4' 2" (2.51m x 1.27m) PVCu double glazed window to side, PVCu double glazed door to rear, space and plumbing for washing machine, space for tumble dryer with worksurface over, wall mounted Worcester combination gas boiler, tiled flooring, double radiator, beamed ceiling.
2nd reception room 15' 3" x 8' 3" (4.65m x 2.51m) PVCu double glazed French doors to rear garden, 3 x wall light points, double radiator.
Landing PVCu double glazed window with deep sill, stairs to loft space, 4 x wall light points.
Bedroom one 13' 1" x 11' 1" (3.99m x 3.38m) PVCu double glazed window to side and rear, radiator, beamed ceiling, 2 x wall light points.
Bedroom two 11' 1" x 7' 5" (3.38m x 2.26m) PVCu double glazed window to side, double radiator, beamed ceiling.
Bedroom three 7' 6" x 7' 1" (2.29m x 2.16m) PVCu double glazed window to side, radiator, beamed ceiling, wall light point.
Bathroom 14' 10" x 7' 1" (4.52m x 2.16m) PVCu double glazed obscured window to rear and side, corner bath, pedestal wash hand basin, W.C, tiled double shower enclosure, tiled splash backs, tiled flooring, double radiator, beamed ceiling.
Rear garden Raised patio area and raised flower borders, small stones area, 2 x outside lights.
Side garden Laid to lawn with patio area, flowers borders, garden shed with log store, outside tap.
Front garden Laid to lawn with flower borders, low stone walling to front and side with access gate, small gravelled area with double and single 5 bar gates to front providing off road parking.
Garage 22' 3" x 8' 6" (6.8m x 2.6m) Double wood doors to front, power and light, off road parking to front, outside light.
Property Location
Marketed by Bundy & Bond
Disclaimer Property descriptions and related information displayed on this page are marketing materials provided by Bundy & Bond. estateagents365.uk does not warrant or accept any responsibility for the accuracy or completeness of the property descriptions or related information provided here and they do not constitute property particulars. Please contact Bundy & Bond for full details and further information.


