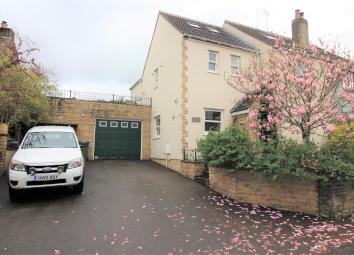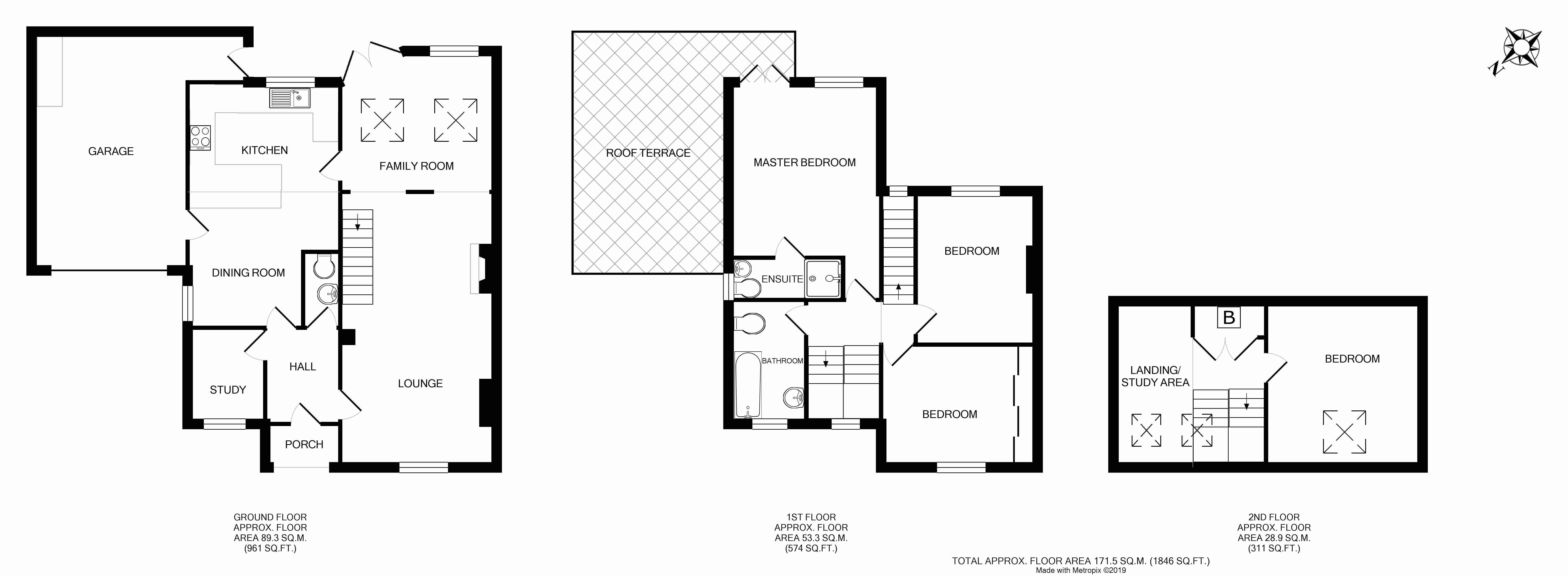Cottage for sale in Bristol BS35, 4 Bedroom
Quick Summary
- Property Type:
- Cottage
- Status:
- For sale
- Price
- £ 475,000
- Beds:
- 4
- County
- Bristol
- Town
- Bristol
- Outcode
- BS35
- Location
- Church Road, Easter Compton, Bristol BS35
- Marketed By:
- Hunters - Thornbury
- Posted
- 2024-04-01
- BS35 Rating:
- More Info?
- Please contact Hunters - Thornbury on 01454 279253 or Request Details
Property Description
Falfield Cottage is a bright, welcoming and well presented character cottage that provides both flexible and versatile accommodation. Of a particularly deceptively spacious nature the home incorporating numerous desirable features that include amongst others things, Upvc double glazed sash windows, under floor heating, attractive wood burning stove and separate receptions. Accordingly we are certain that this amazing property will impress all that view, therefore to avoid almost certain disappointment we are keen to encourage a prompt a detailed internal viewing.
Hallway
UPVC door to front, stone flooring with under floor heating
room
study
2.12m (6' 11") x 1.75m (5' 9")
UPVC sash window to front, stone flooring with under floor heating
cloakroom
Tiled flooring with under floor heating, WC, wash hand basin, extractor fan
kitchen
3.73m (12' 3") x 2.72m (8' 11")
Stone flooring with under floor heating throughout, range of modern natural Oak floor and wall units, granite work surfaces extending out to breakfast bar, gas hob with extractor fan, integral oven & dishwasher, UPVC sash window to rear, step down into
dining area
3.74m (12' 3") x 3.73m (12' 3")
Stone flooring with under floor heating, UPVC sash window to side, door into garage
living room
6.51m (21' 4") x 3.70m (12' 2")
UPVC sash window to front, solid fuel stove/woodburner, recess for TV, exposed wooden Oak flooring, radiator, stairs rising to first floor, open archway in to
family room
3.59m (11' 9") x 3.31m (10' 10")
Stone flooring with under floor heating, french doors & UPVC sash windows out to patio area, two Velux skylights
landing
Small landing area with doors into bedrooms two & three, wooden door to secondary landing with door to master bedroom, family bathroom & Oak staircase up to the second floor with wooden balustrade with glass inserts, stone floor under floor heating
master bedroom
4.46m (14' 8") x 3.72m (12' 2")
UPVC sash windows to rear with French doors opening onto terrace which leads onto the garden, high ceilings, under floor heating, range of fitted wardrobes, door in to
en-suite
Stone tiling throughout including under floor heating, obscure sash UPVC window to side, double walk in shower, WC, wash hand basin, extractor fan and heated towel rail
bedroom 2
3.14m (10' 4") 2.79m (9' 2")
Sash UPVC window to front, range of fitted cupboards, radiator
bedroom 3
3.61m (11' 10") x 2.91m (9' 7")
Sash UPVC window to rear, radiator
bathroom
Obscure glazed window to front. Suite comprising w.C, wash hand basin and panelled bath, tiled floor and walls with heated towel rail
second floor
open plan study
3.74m (12' 3") x 3.53m (11' 7")
Cupboard housing 'Worcester' gas combination boiler and under floor heating mechanism, two Velux skylights to front, radiator, under floor heating
bedroom 4
3.58m (11' 9") x 3.47m (11' 5")
Velux skylight to front, vaulted ceilings, exposed beams, radiator
front garden
Lawned with borders and mature Magnolia tree
rear garden
Split on two levels, the higher area is landscaped and mostly laid to lawn with shrubs surrounding the plot, established trees to rear, balcony area from master bedroom, terrace over the garage, area for vegetables. The lower level offers an 'Al Fresco' dining area.
Terrace
Elevated and at the side of the property, this terraced area enjoys views towards the Severn vale and Welsh hills beyond.
Garage
6.22m (20' 5") x 3.86m (12' 8")
Electrical up & over door, plumbing for washing machine and tumble drier, several power points throughout, split stable door to rear garden
Property Location
Marketed by Hunters - Thornbury
Disclaimer Property descriptions and related information displayed on this page are marketing materials provided by Hunters - Thornbury. estateagents365.uk does not warrant or accept any responsibility for the accuracy or completeness of the property descriptions or related information provided here and they do not constitute property particulars. Please contact Hunters - Thornbury for full details and further information.


