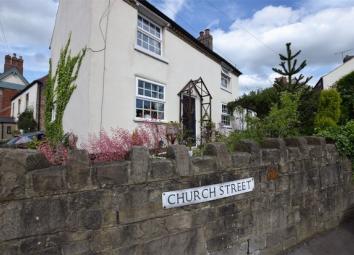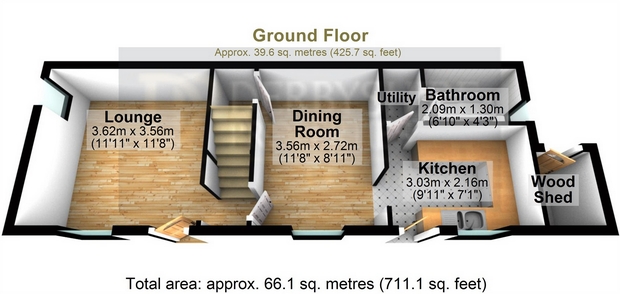Cottage for sale in Belper DE56, 2 Bedroom
Quick Summary
- Property Type:
- Cottage
- Status:
- For sale
- Price
- £ 199,950
- Beds:
- 2
- County
- Derbyshire
- Town
- Belper
- Outcode
- DE56
- Location
- Church Street, Kilburn, Belper, Derbyshire DE56
- Marketed By:
- Derbyshire Properties
- Posted
- 2024-04-07
- DE56 Rating:
- More Info?
- Please contact Derbyshire Properties on 01773 549250 or Request Details
Property Description
New to the market is this delightful double fronted cottage in the popular village location of Kilburn. Presented with many original features, character and charm the property comprising; Entrance lobby, comfortable lounge with log burning stove, dining room, fitted kitchen, inner lobby with utility, bathroom and to the first floor there are two double size bedrooms. Benefiting from gas central heating fired by a combination boiler and double glazing. There is a well stocked cottage garden to the front elevation as well as two brick outbuildings and a workshop. The cottage is steeped in history within the old Kilburn village which is conveniently situated with easy access to Derby, Nottingham, A38 and M1 road links. The village has an excellent primary school, post office and village stores. Draft Details Awaiting Vendor Approval.
Ground Floor
Entrance Lobby
With stairs rising to the first floor and doors leading to:
Lounge
11' 11" x 11' 11" (3.63m x 3.63m) having a feature bespoke oak style fire surround with quarry tiled hearth and slate inset housing the wood-burning stove, exposed beams to the ceiling, oak style flooring, TV aerial point, wall lights and two uPVC double glazed windows to the front and side elevations.
Dining Room
11' 11" x 8' 11" (3.63m x 2.72m) with a feature oak style fire surround and limestone hearth, oak style flooring, built-in storage cupboard housing the gas and electricity meters, stairs rising to the first floor accommodation and understairs storage cupboard with power and lighting.
Kitchen
10' 1" x 7' 2" (3.07m x 2.18m) Fitted with a range of pine base cupboards having roll top work surface over with inset stainless steel single sink and drainer with splashback wall tiling, gas cooker point, central heating radiator, plumbing for an automatic washing machine or dishwasher and ceramic tiled floor.
Inner Lobby
With the Glow Worm combination gas central heating boiler and plumbing for either a dishwasher or washing machine.
Bathroom
Fitted with a three piece suite comprising panelled bath with electric shower over, pedestal wash hand basin, low flush WC, complementary splashback wall tiling, central heating radiator, ceramic tiled floor and uPVC double glazed window to the side elevation.
First Floor
Landing
Doors to bedrooms.
Bedroom 1
12' 1" x 12' (3.68m x 3.66m) with a uPVC double glazed window to the front elevation, TV aerial point and central heating radiator.
Bedroom 2
12' x 8' 10" (3.66m x 2.69m) Fitted with a range of built-in wardrobes with hanging rails and shelf storage, telephone point, a uPVC double glazed widow to the front elevation and loft access via a pull down loft ladder to the boarded loft space having light and providing storage.
Outside
Front Garden
At the front of the property is a fore-garden with flowering plants to the borders, lawn, Derbyshire dry stone walling and conifer hedging.
Garden
At the rear of the property are two brick-built outbuildings and a substantial wooden workshop with power and light.
Property Location
Marketed by Derbyshire Properties
Disclaimer Property descriptions and related information displayed on this page are marketing materials provided by Derbyshire Properties. estateagents365.uk does not warrant or accept any responsibility for the accuracy or completeness of the property descriptions or related information provided here and they do not constitute property particulars. Please contact Derbyshire Properties for full details and further information.


